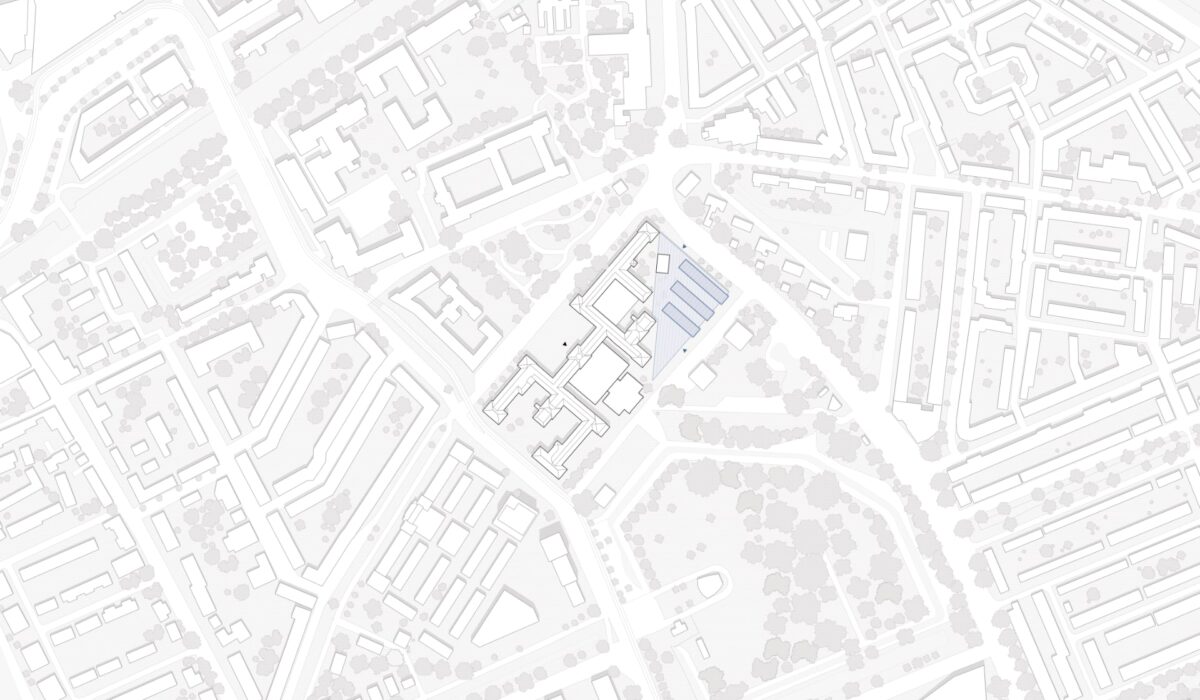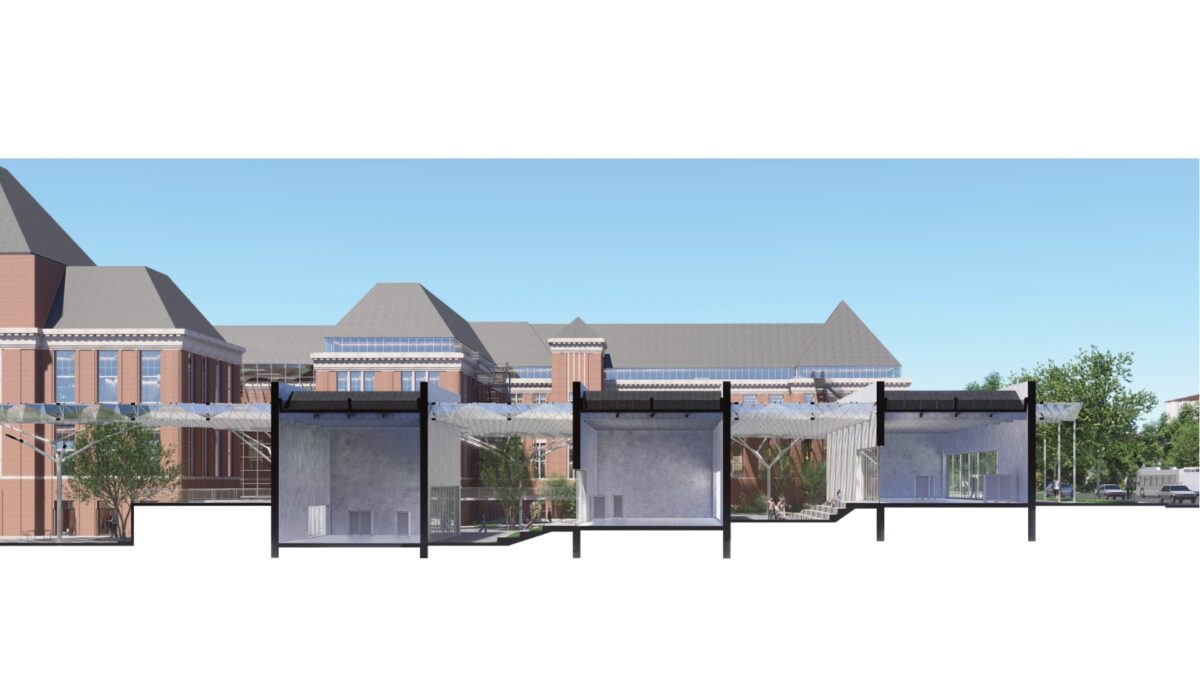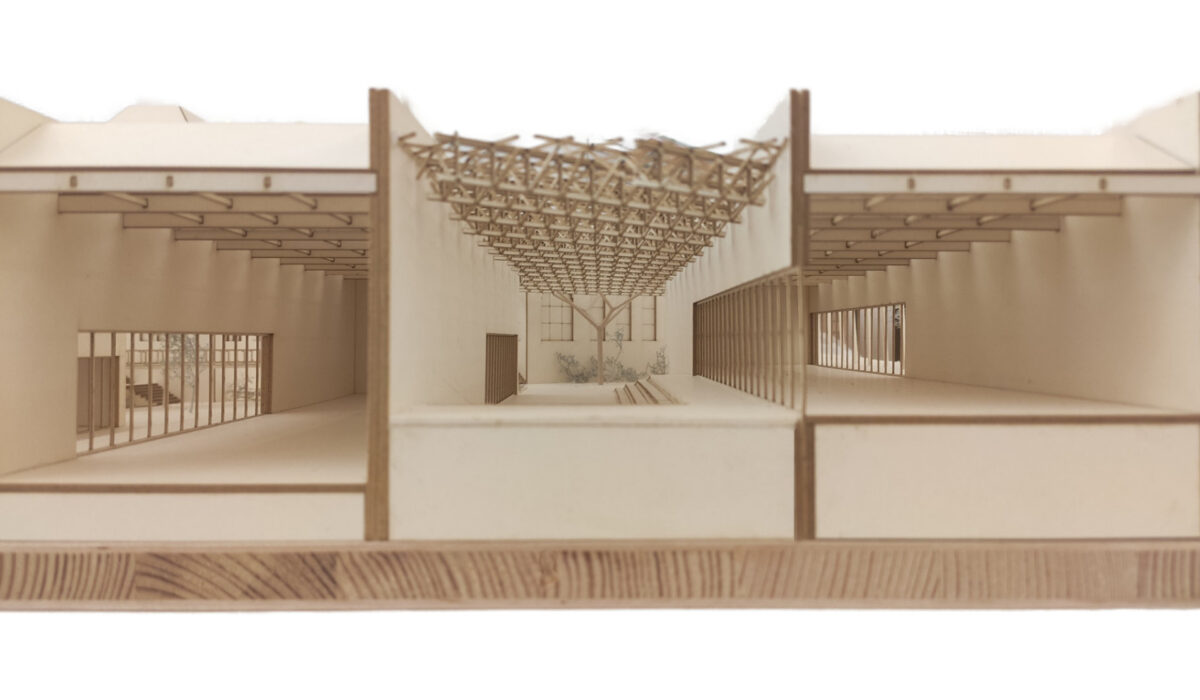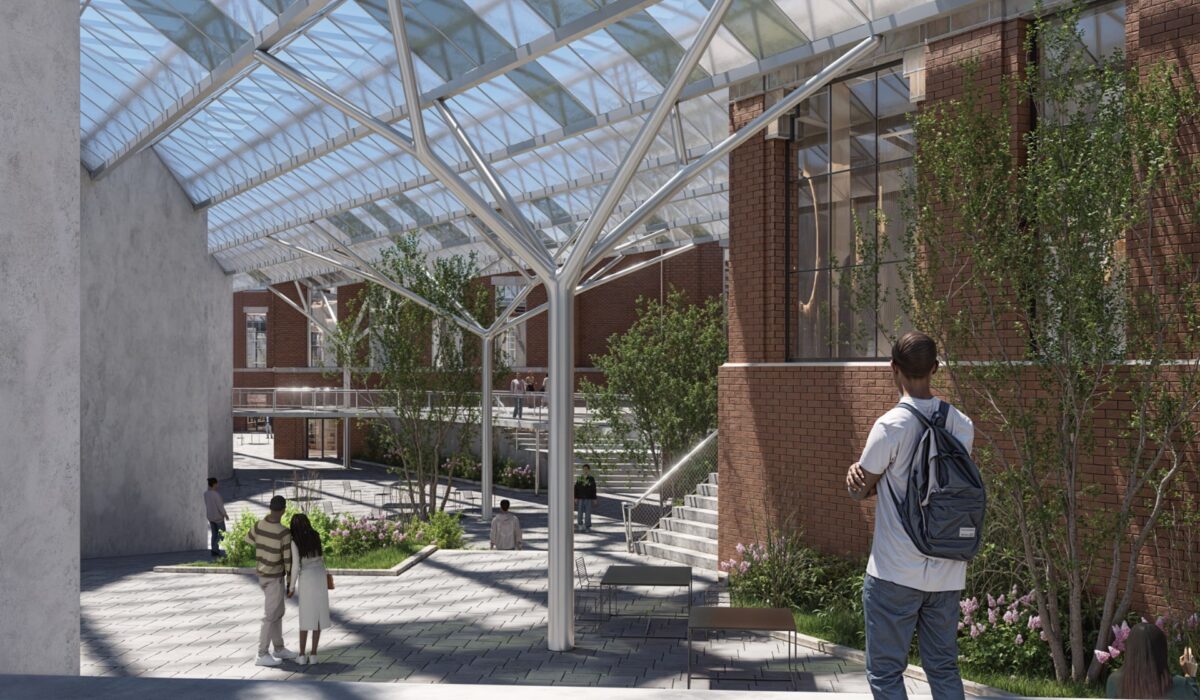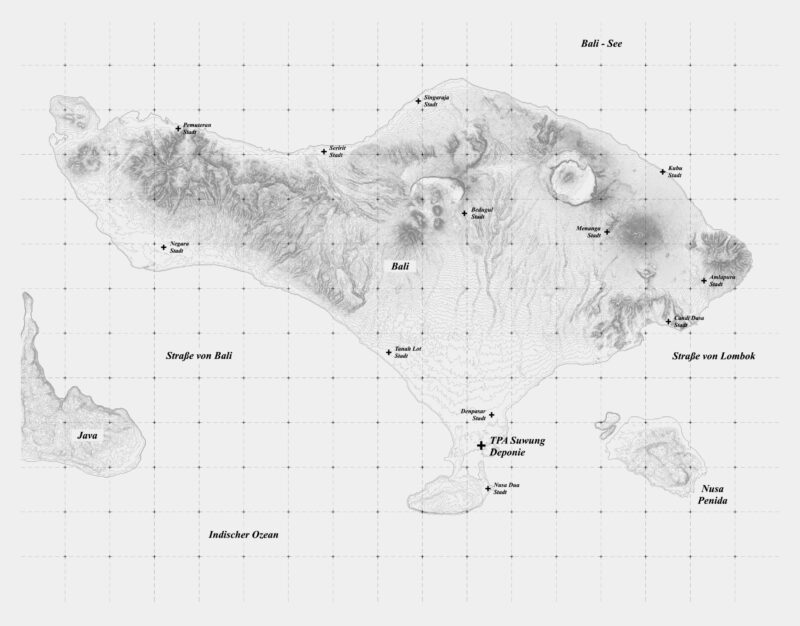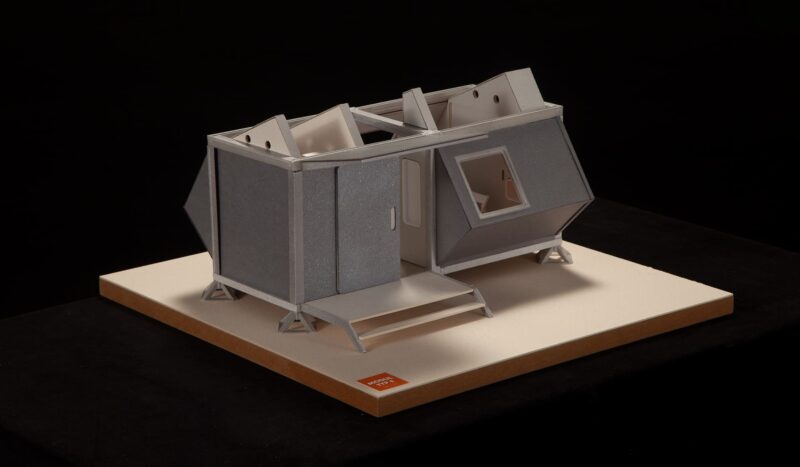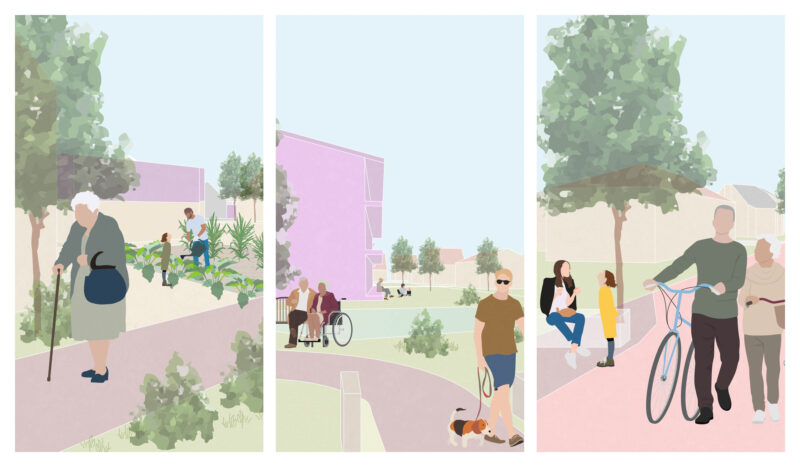
Canopy Delft, An extension of the Faculty of Architecture in Delft.

In the site plan of the Bouwkunde Building in Delft, it is evident that all parts of the existing structure are aligned parallel to the plot, with the sole exception being the Bouwpub on the east side. This deviation is a result of the historic urban development in the area, where a street once ran parallel to the Bouwpub. During our historical research, we also examined the design of the former BK Building, which was destroyed by fire in 2008. The circulation space on the ground floor of that previous building was considered particularly successful. It featured a wide corridor interrupted by the volumes of rooms that protruded into it, creating the impression of a street lined with buildings.
In contrast, the main circulation of the current BK Building consists of a narrow corridor that extends from west to east through the entire structure. In my project, I preserve this existing west-east circulation axis while incorporating the principles of the former BK Building’s circulation. The result is a wide, street-like axis flanked by multiple building volumes. Additionally, I propose a new main entrance on the southern side of the plot and reintroduce the historic street as a more public, passage-like axis.
Another noteworthy aspect of the current BK Building is its basement, which is largely underutilized. The building also experiences heat issues during the warmer seasons. To address this, I propose making the basement more accessible, brighter, and generally more attractive, transforming it into a cooler space. My solution involves introducing a topography that connects to the basement at grade level. The facade of the existing building will be opened up, becoming more porous.
Further examination of the current BK Building reveals two large halls—the model workshop and the “Why Factory”—both late additions that were opened in 2010. These halls feature delicate steel roof structures. Since these are warm volumes, I propose adding a similarly delicate roof structure as a cold volume, which will create new and varied conditions beneath and alongside it. Different courtyards will be defined by the edges of this roof, each offering unique spatial qualities.
The first courtyard, located at the new southern entrance, will serve as an open public space, suitable for weekly markets, flea markets, or exhibitions. Adjacent to this is a plaza, part of the new public axis following the direction of the historic street. This space, with its large seating steps and connection to the basement, offers versatile uses, such as a stage or an outdoor lecture hall. Crossing a bridge towards the main circulation axis leads to an elevated courtyard in front of the „Why Factory.“ Another bridge separates the uppermost courtyard, which is more garden-like and provides greenery that extends beneath the roof.
The three building volumes within the project vary in length but share the same width. Their integration into the topography results in different ceiling heights, with the shortest volume on the western side having the highest ceiling and the longest volume on the eastern side having the lowest. These volumes are substantial, serving as structural supports for the roof. The combination of these massive volumes and a sawtooth roof, which shields the interior from direct sunlight, also helps stabilize the internal climate. The volumes are integrated into the topography in a way that allows passage and entry at grade from both sides.
The roof spanning the project has its main trusses aligned parallel to the Bouwpub, and thus parallel to the axis of the historic street. These trusses are supported by the newly introduced building volumes and by pillars. Simple pillars are used in the area of the new southern main entrance and along the edges of the roof. Along the public axis, there are four different tree-like supports that span various numbers of trusses, sized accordingly.
These supports interact with the roof, and above them, colored glass is installed in an organic, opaque arrangement. This design transforms the tree-like supports into artificial trees with canopies that cast shadows on the space beneath the roof.
