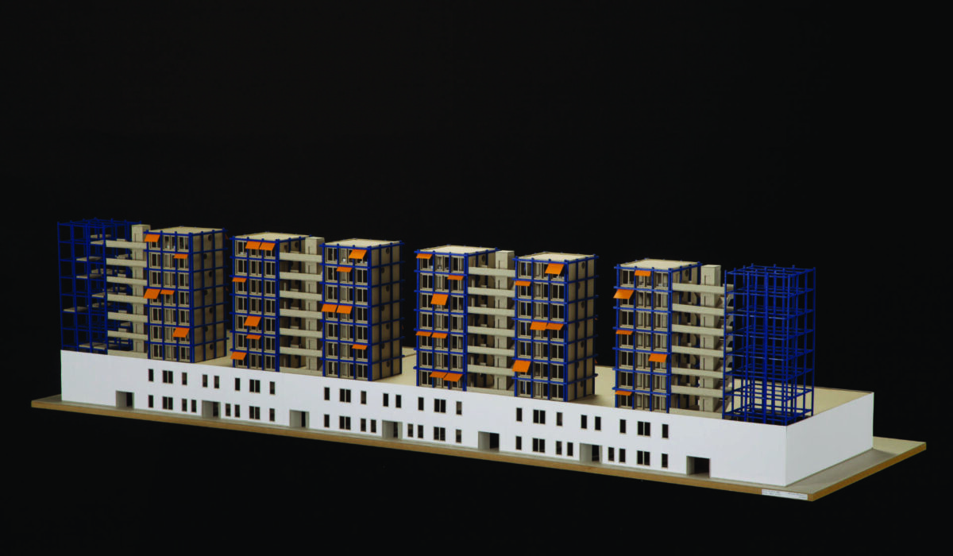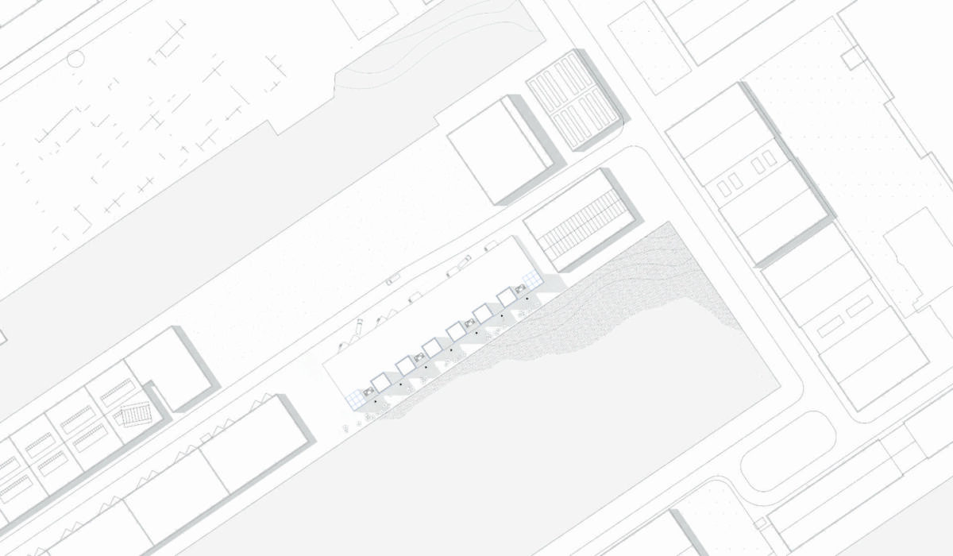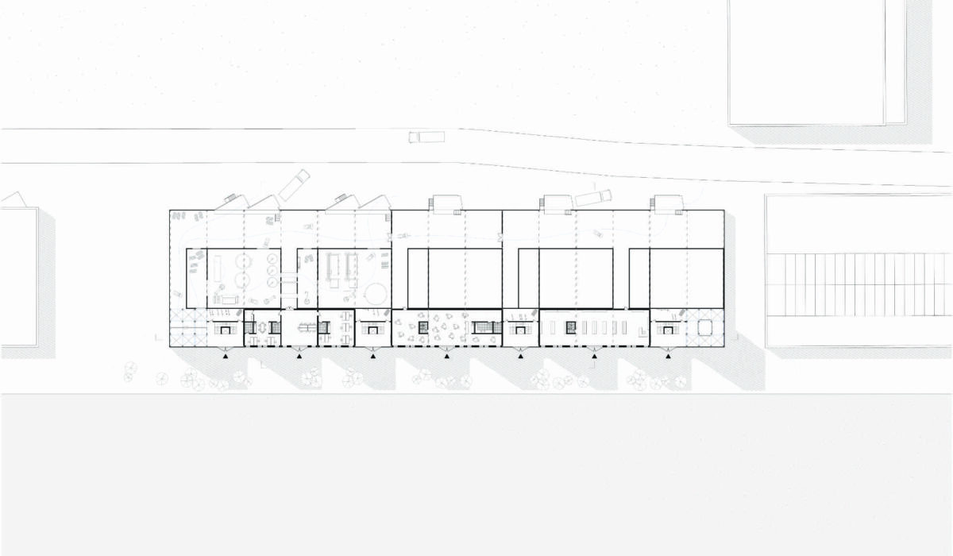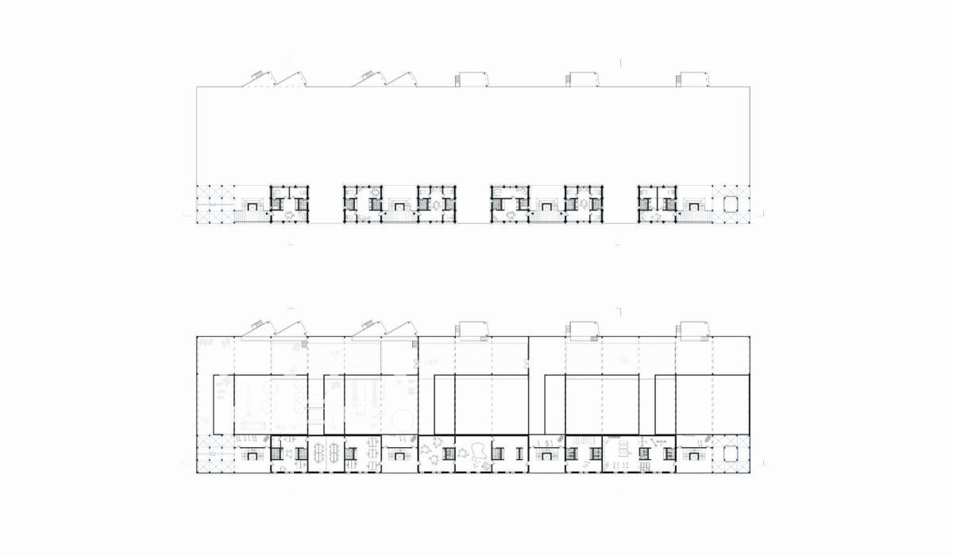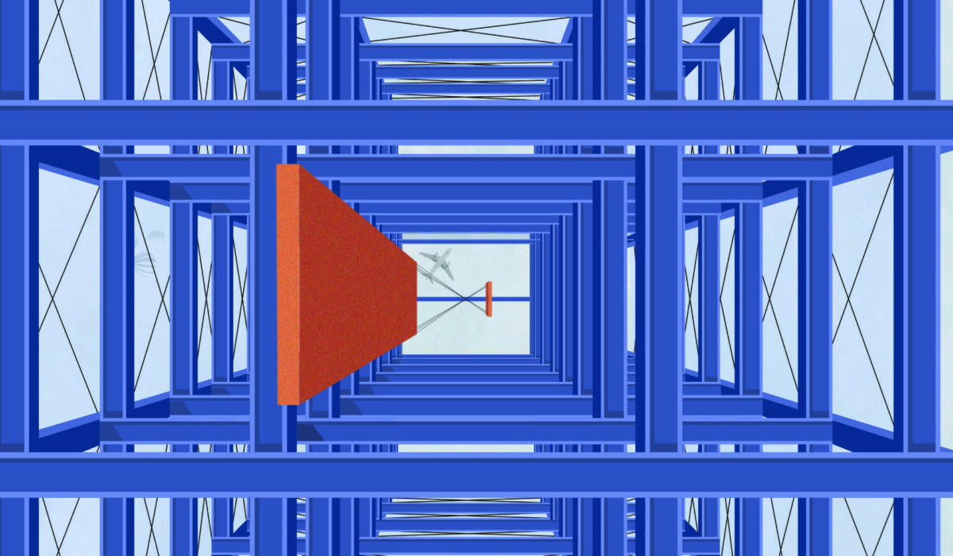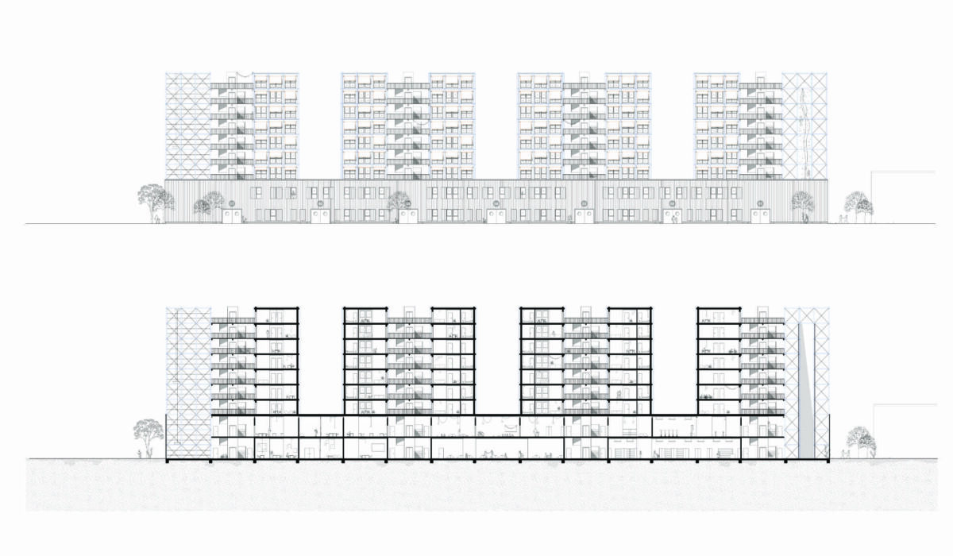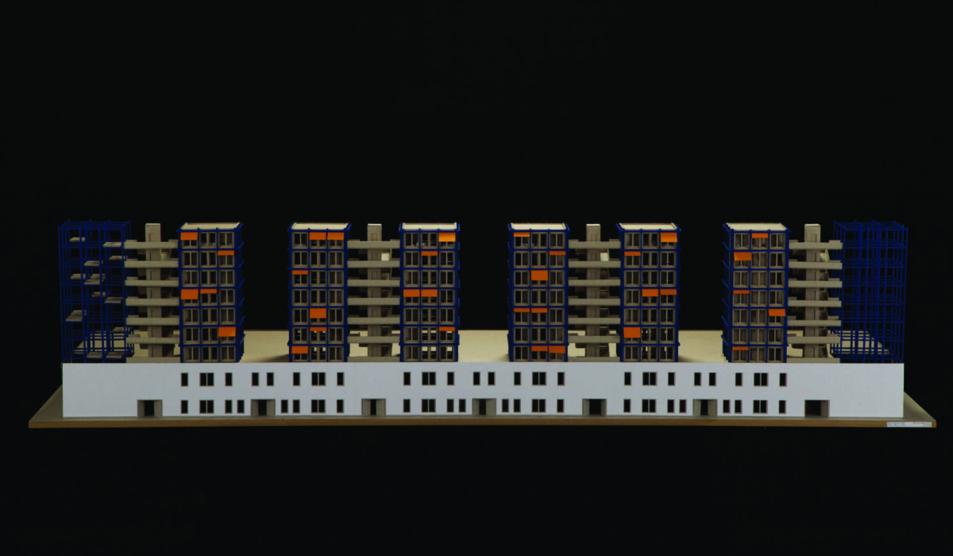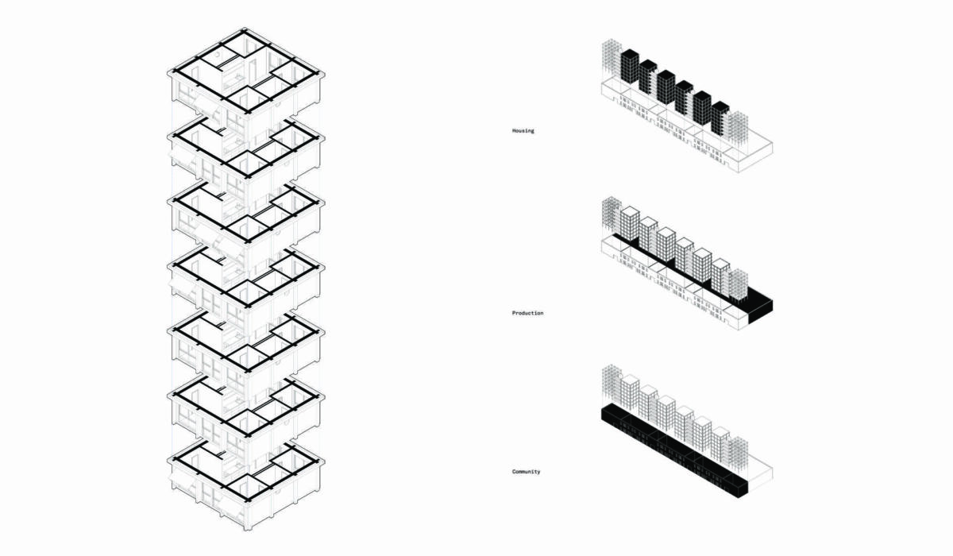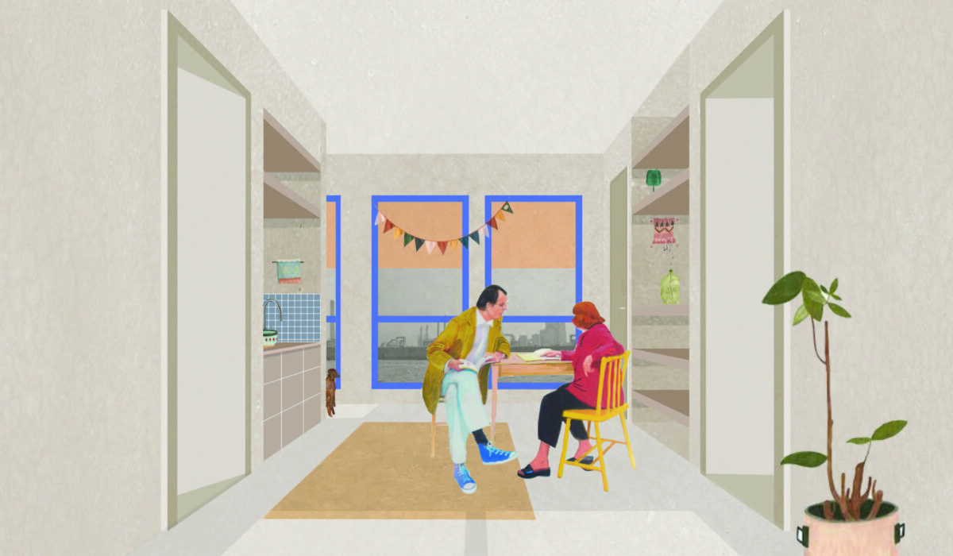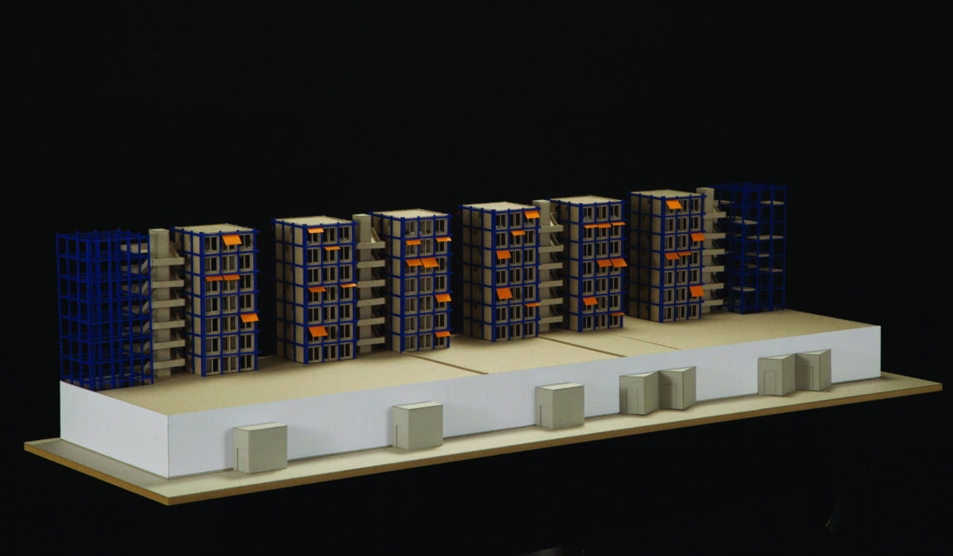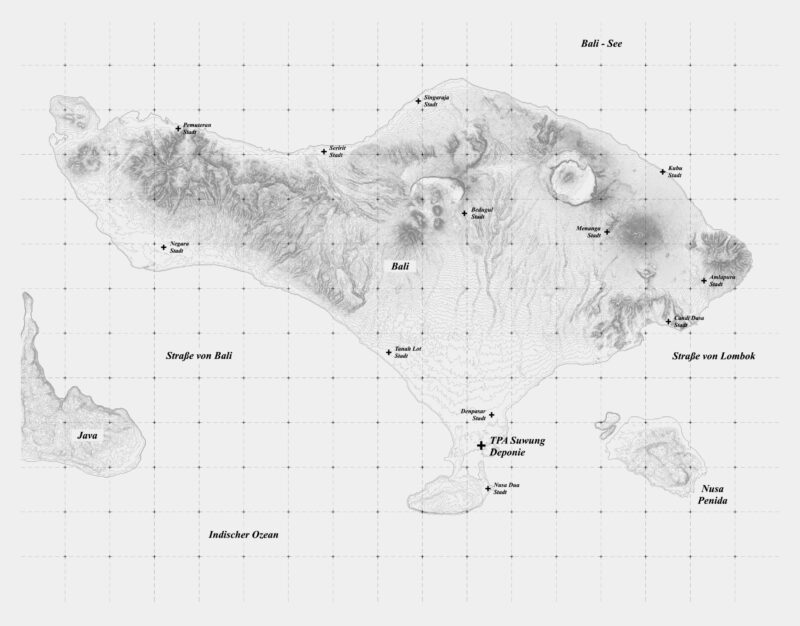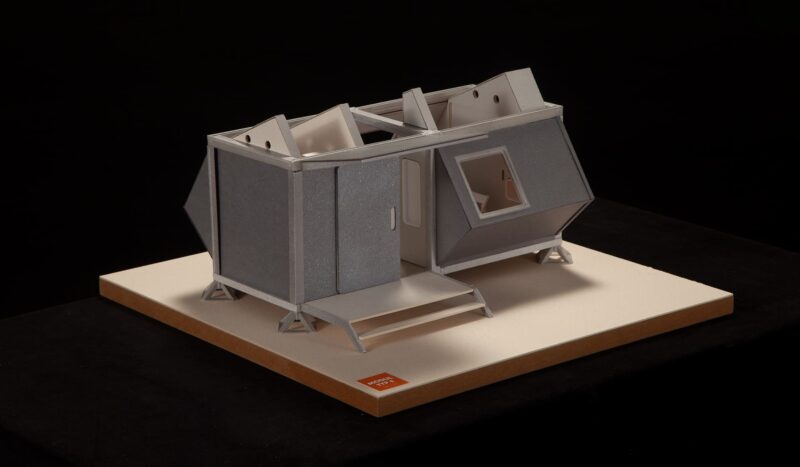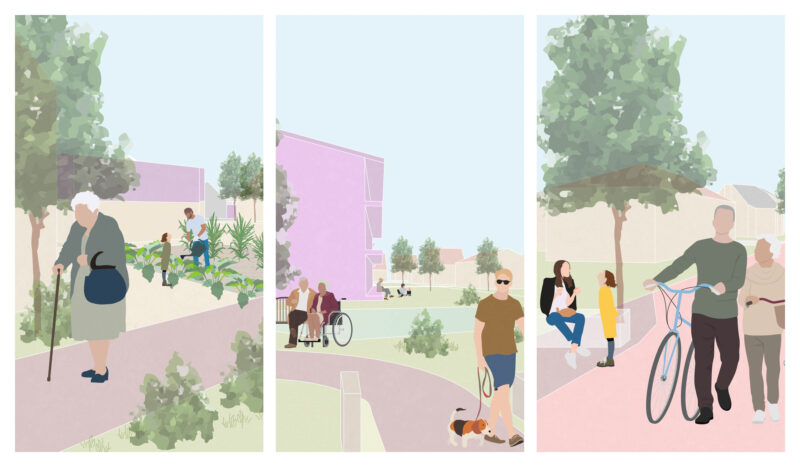
Blue Banana, Docked in Rotterdam
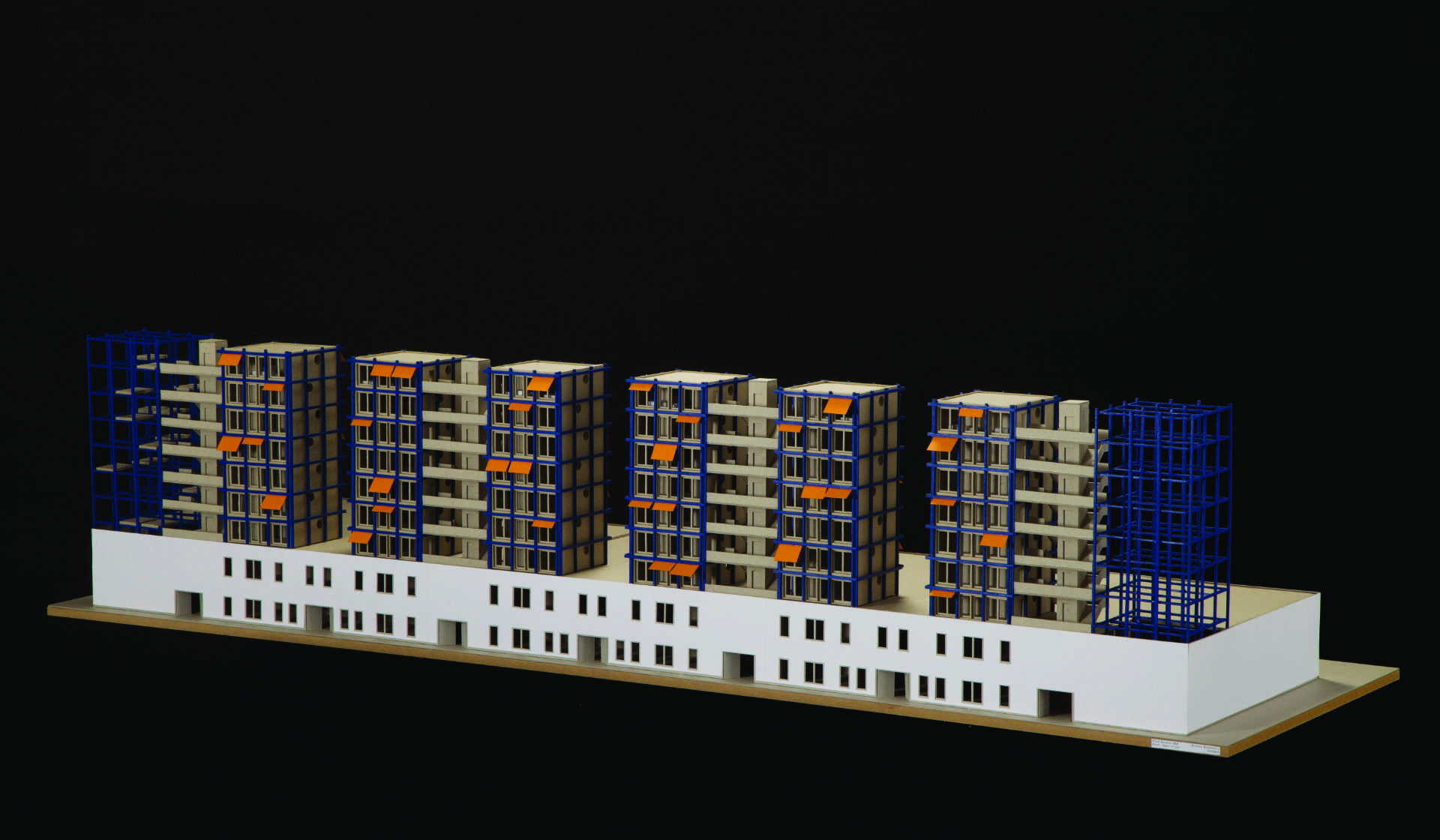
This project explores the architectural potential of an industrial hall in the port of Rotterdam by transforming it into a hybrid space where housing and food production coexist. Based on principles of circularity, agricultural surplus is processed into fibre boards inside the hall’s former cold storage boxes. The structural grid and existing steel frame are preserved and reprogrammed instead of demolished.
The building becomes a layered system. Production processes such as drying, pressing, and fermentation take place in thermally buffered zones, while living units rise above in slender towers inspired by high-bay shelving logic. These 3×3 m modules allow for flexible, vertical domestic typologies.
On the south side, two new mixed-use floors host social infrastructure, office spaces, and shared programs, acting as a buffer between industry and housing. Removed façade panels are reused as shading elements. Internal courtyards ensure daylight and privacy for the residential levels, which begin above the industrial base.
The concept demonstrates a new approach to architectural reuse. Not only preserving industrial structures but embedding them into circular, socially integrated urban systems, where spatial layering redefines how we live, work, and share resources in the city.
