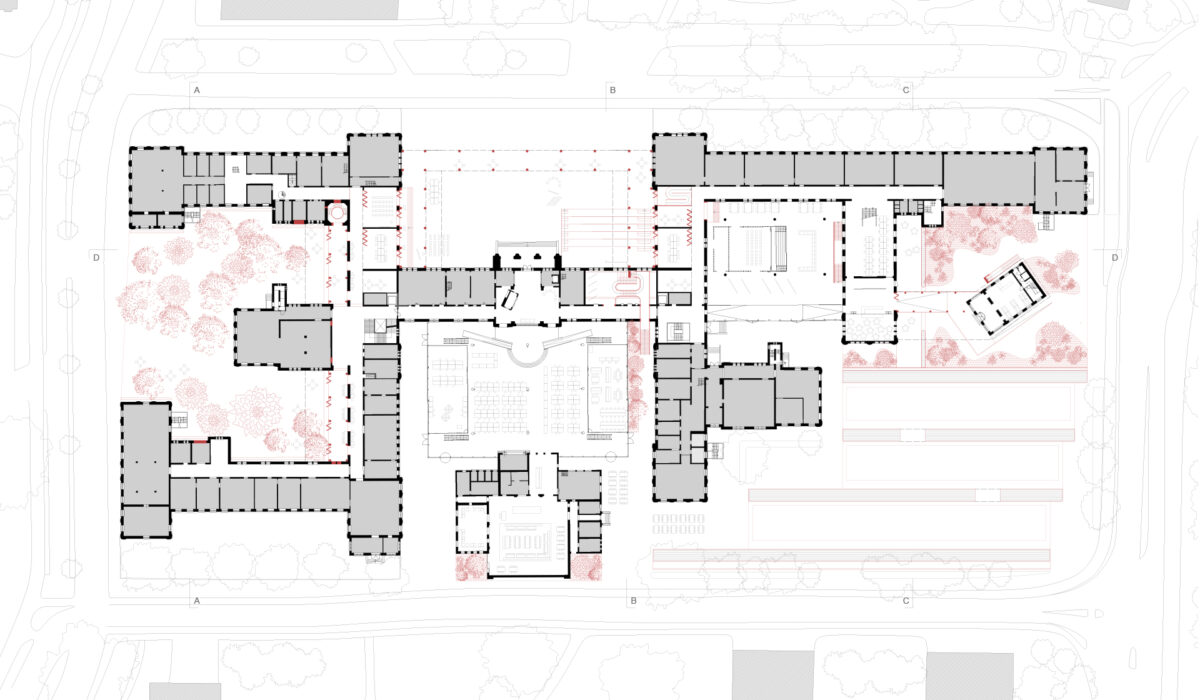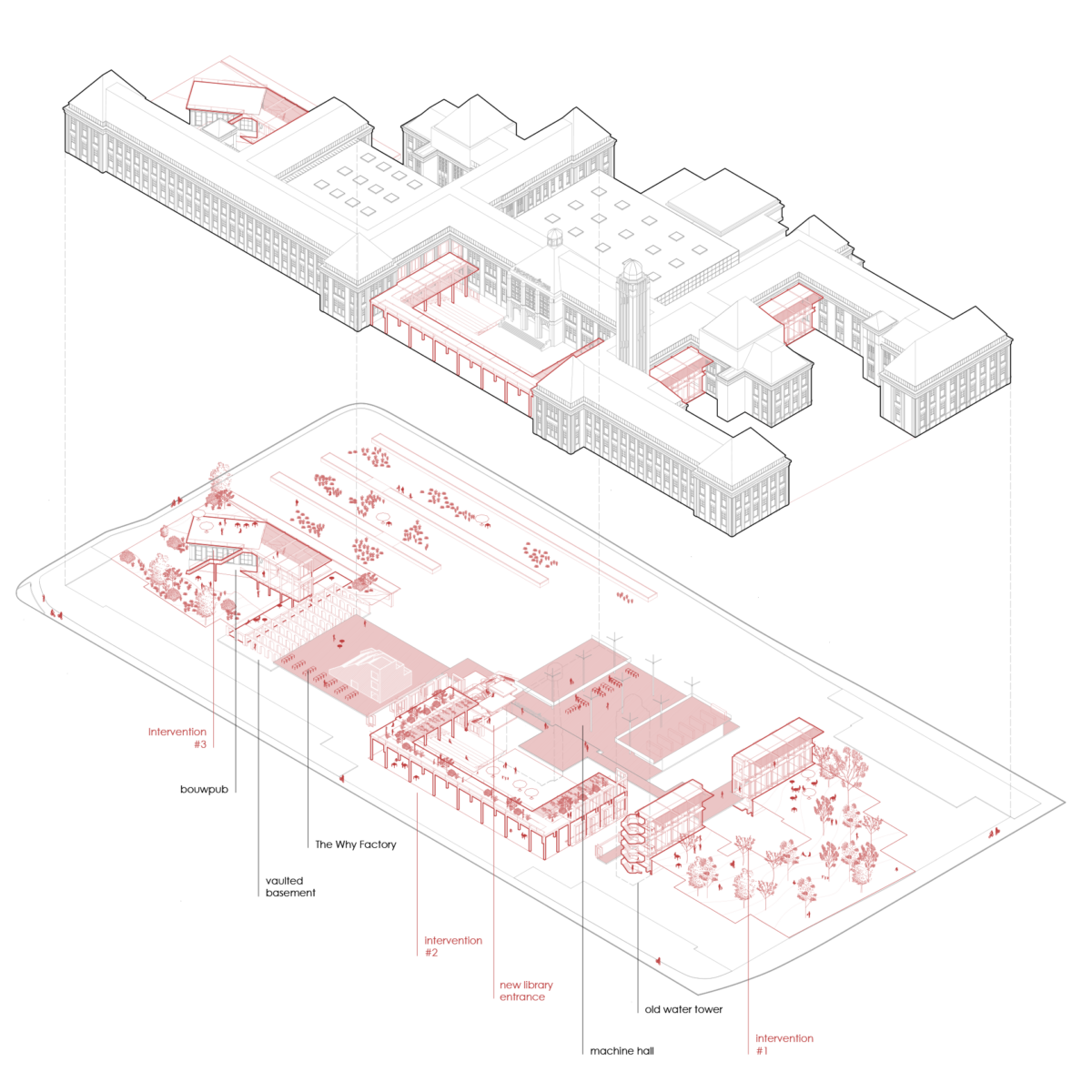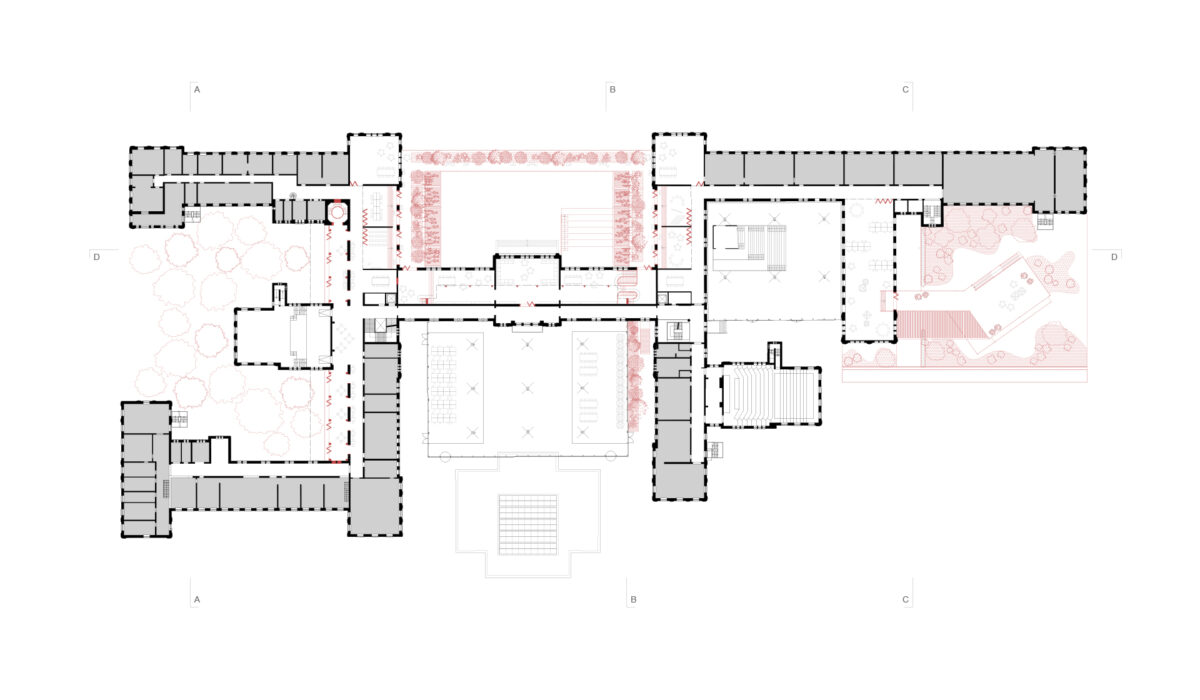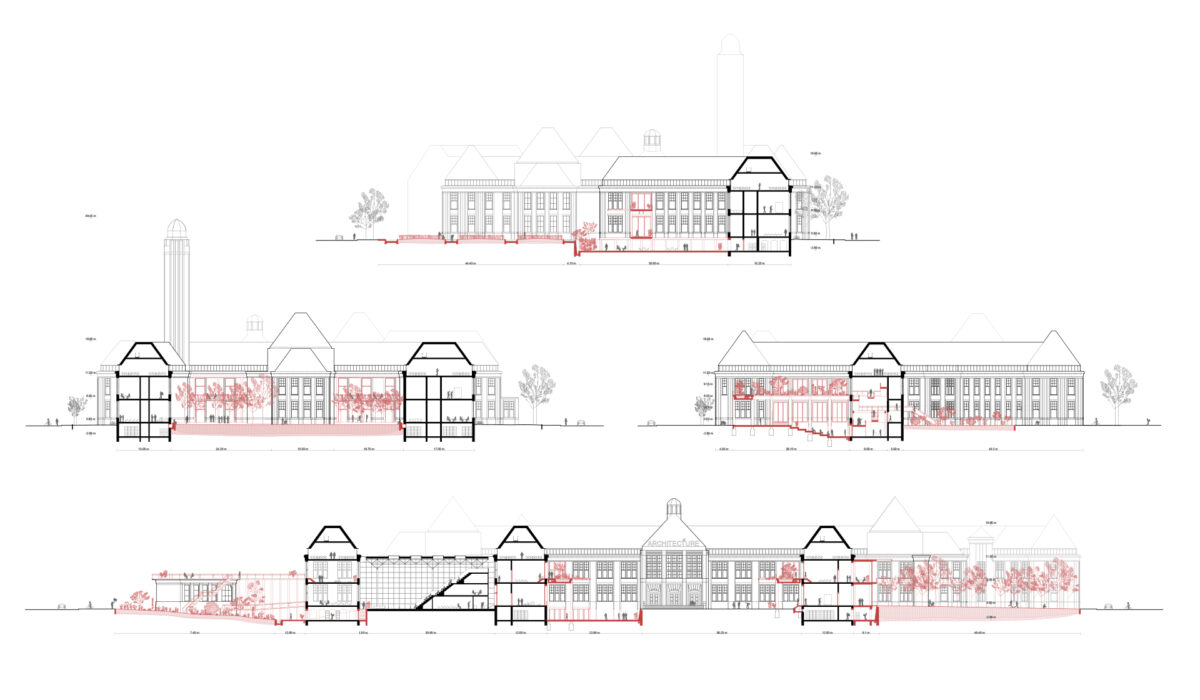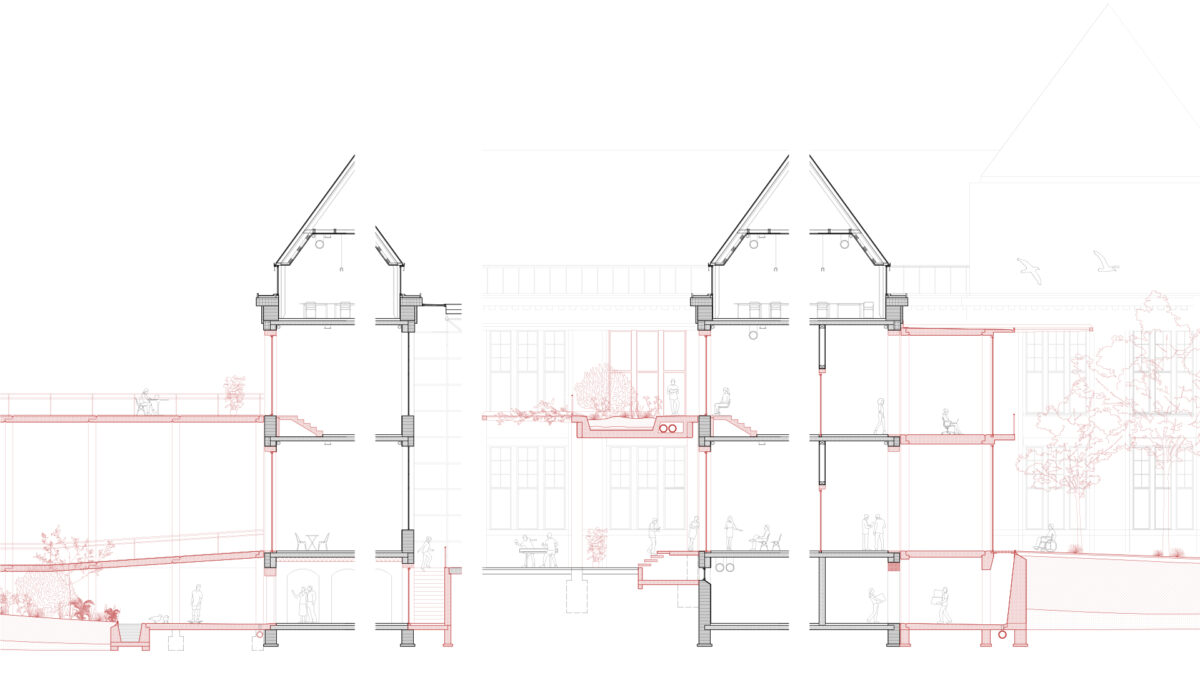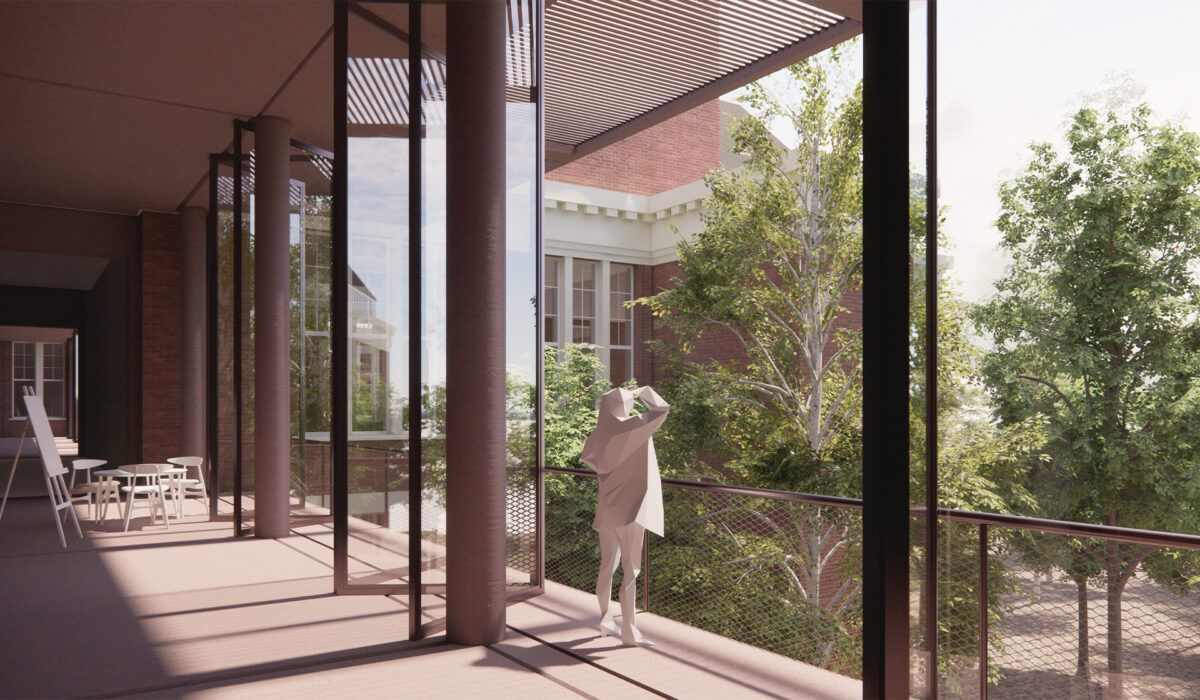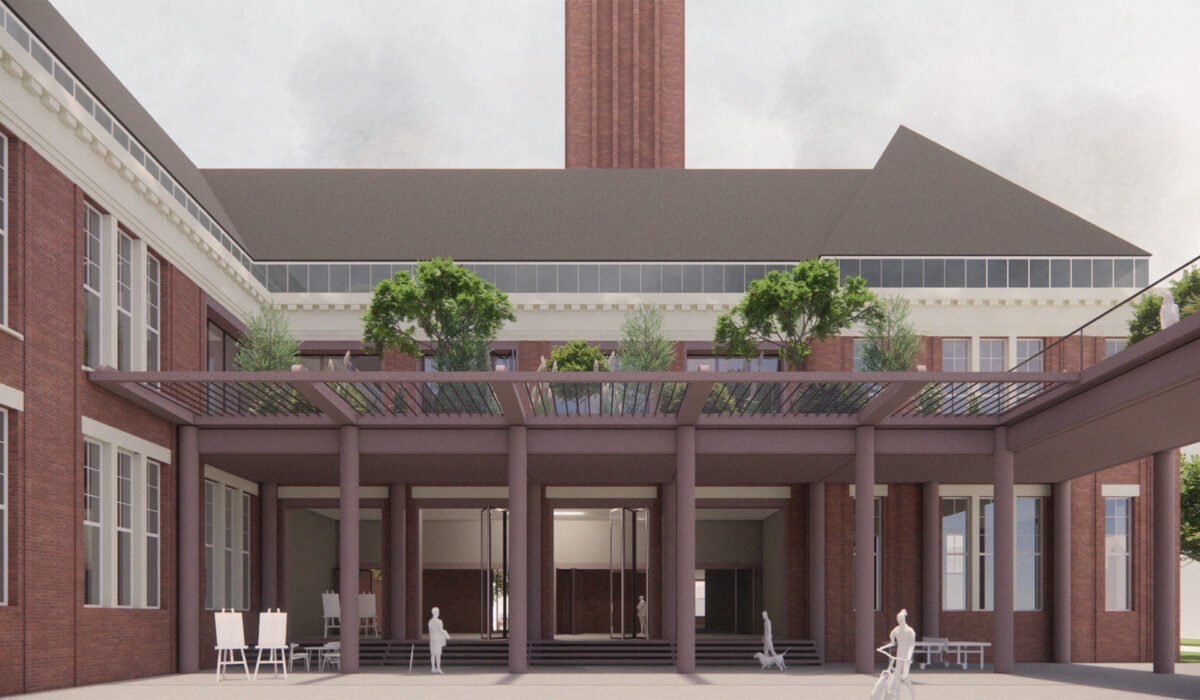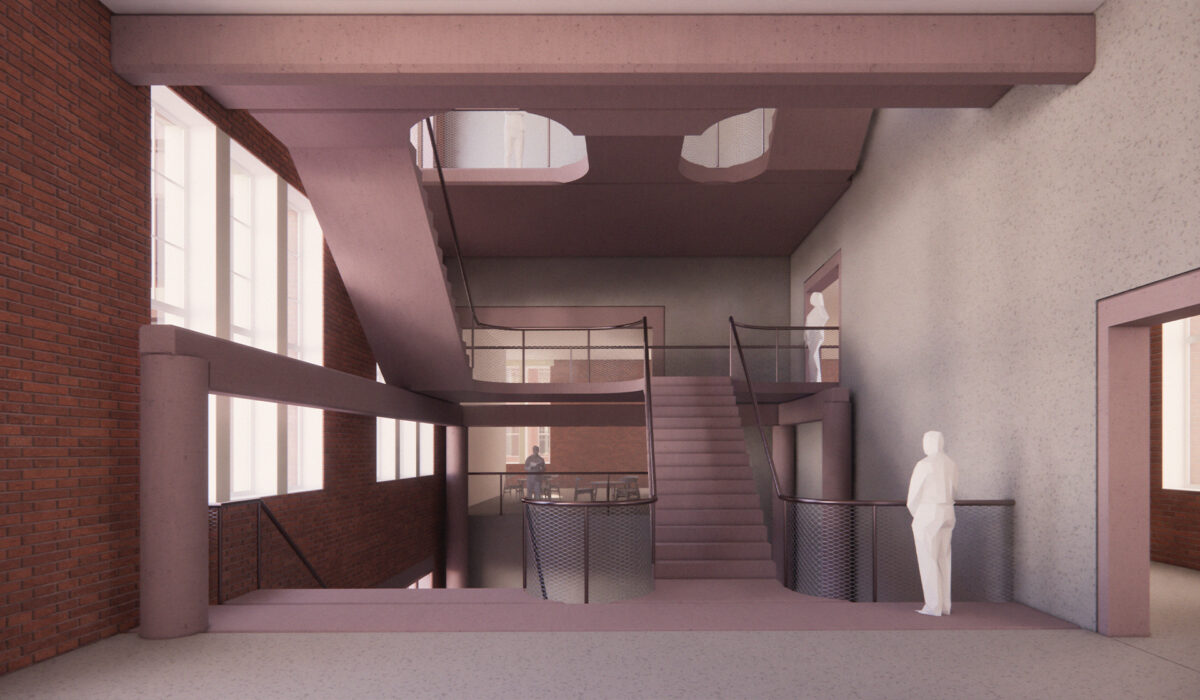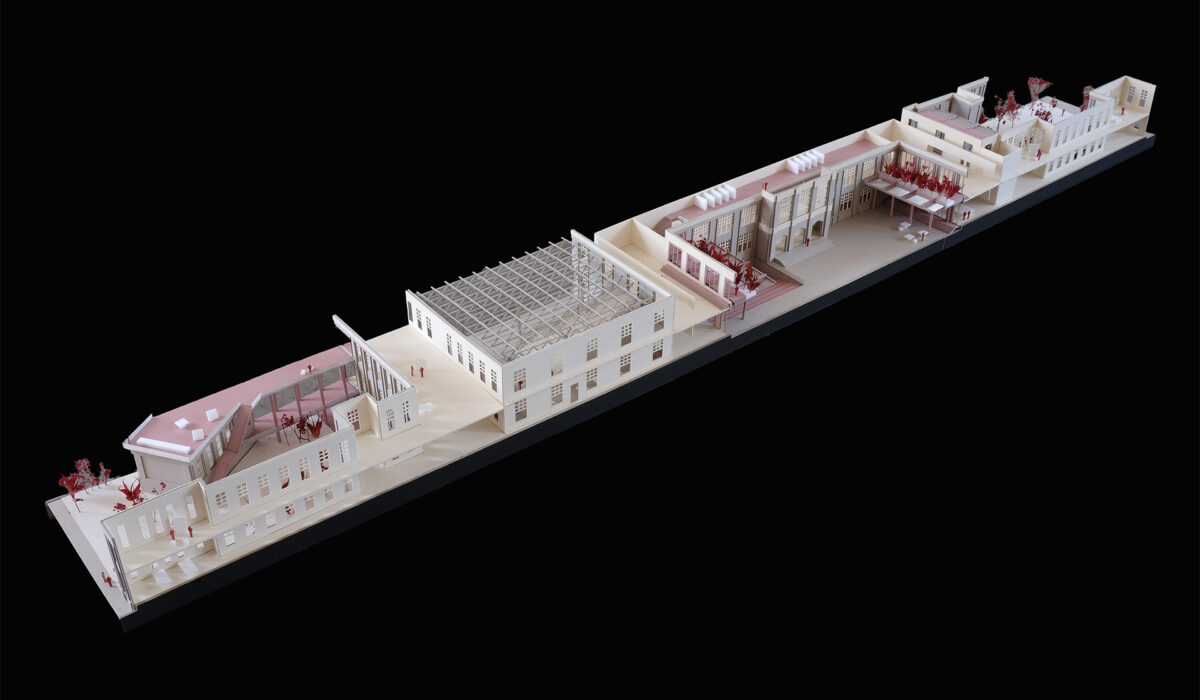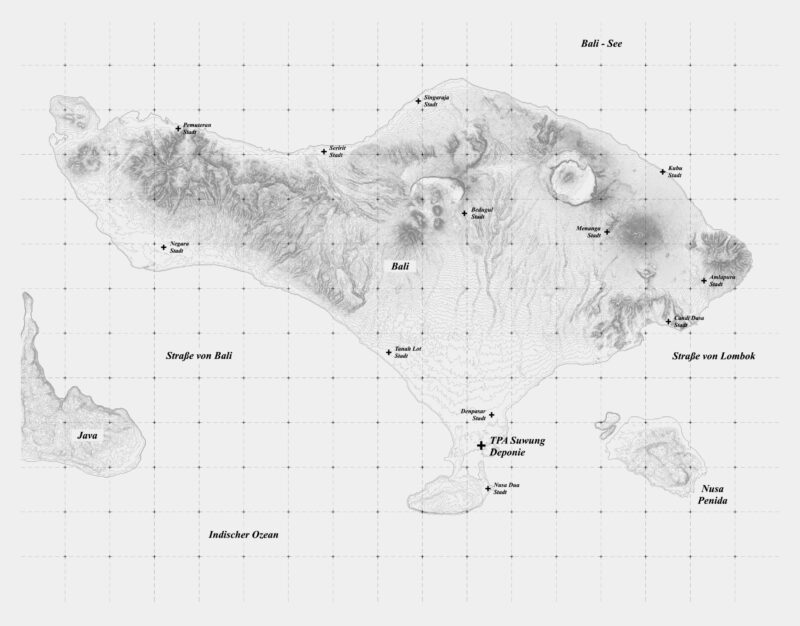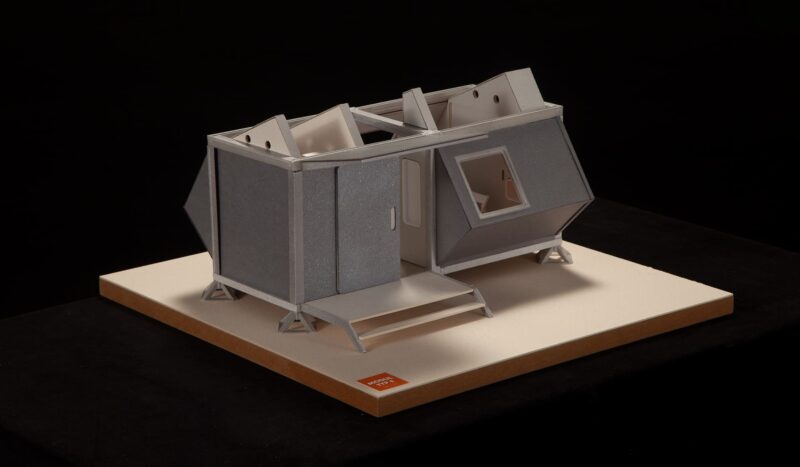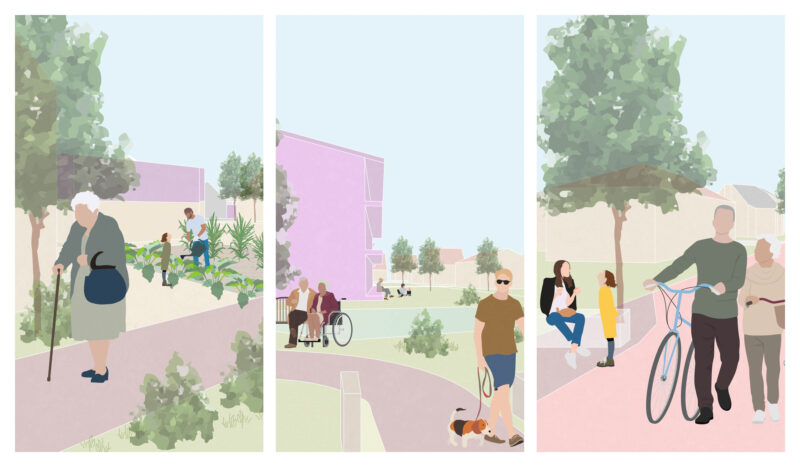
Bouwkunde City, learning spaces for the architecture faculty at TU Delft
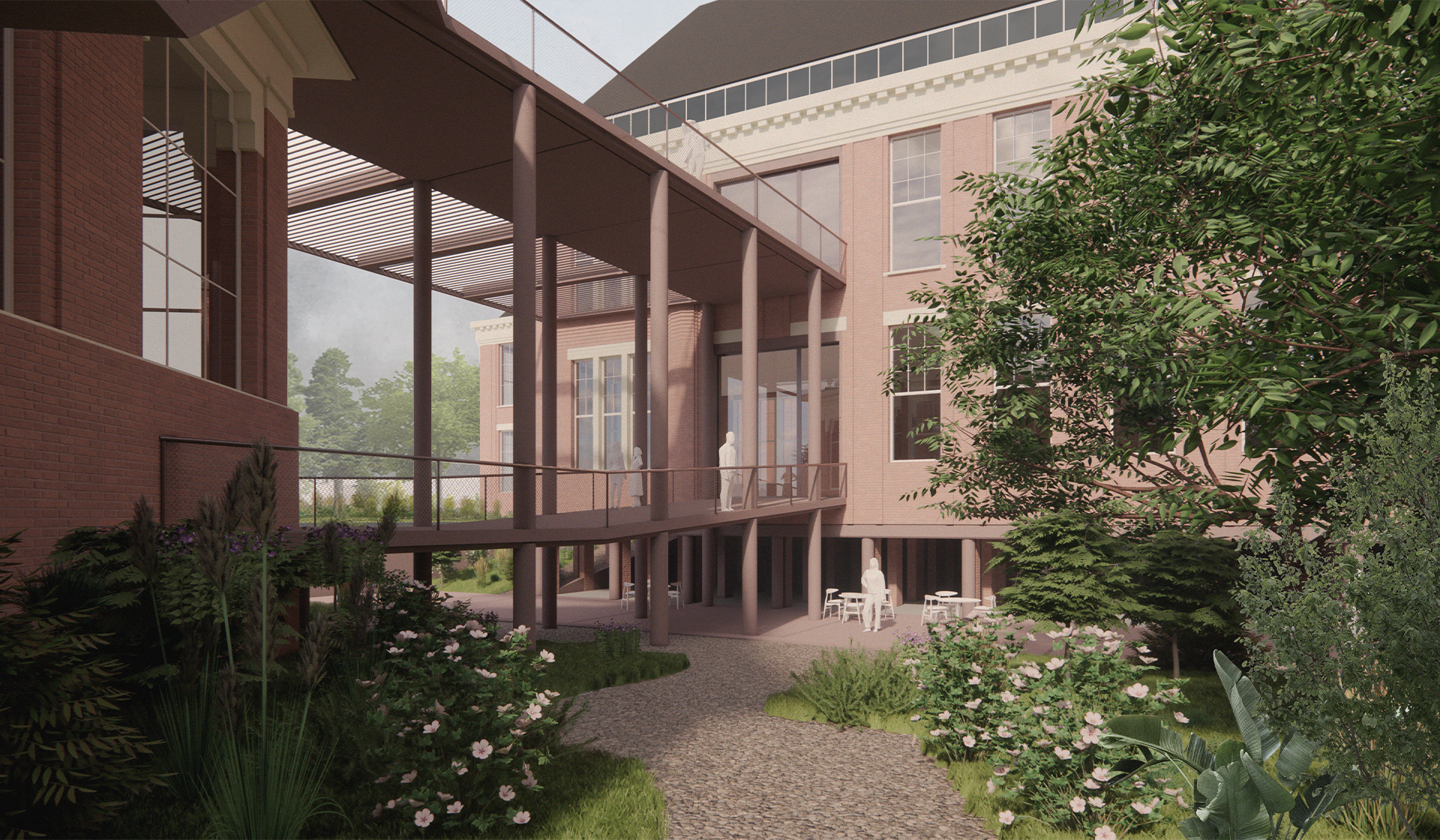
What will learning spaces at universities look like in the age of AI and digitized teaching? How can we sensitively and sustainably adapt classical typologies and extend culturally significant buildings? How can we design spaces that respond to different seasons and climatic conditions?
This proposal for the extension of the architecture faculty at the Technical University in Delft, Netherlands, addresses these questions. The existing building, constructed in 1913 and occupied by the architecture faculty in 2008 after a fire destroyed the previous facility, is characterized by long, narrow corridors lined with classrooms. However, the university’s teaching environment now requires a more diverse and flexible learning space. The proposal introduces three strategic interventions that connect the building to green exterior spaces, creating a continuous, varied learning landscape that invites public interaction. In summer, these interventions will open the building, allowing teaching activities to extend outdoors.
