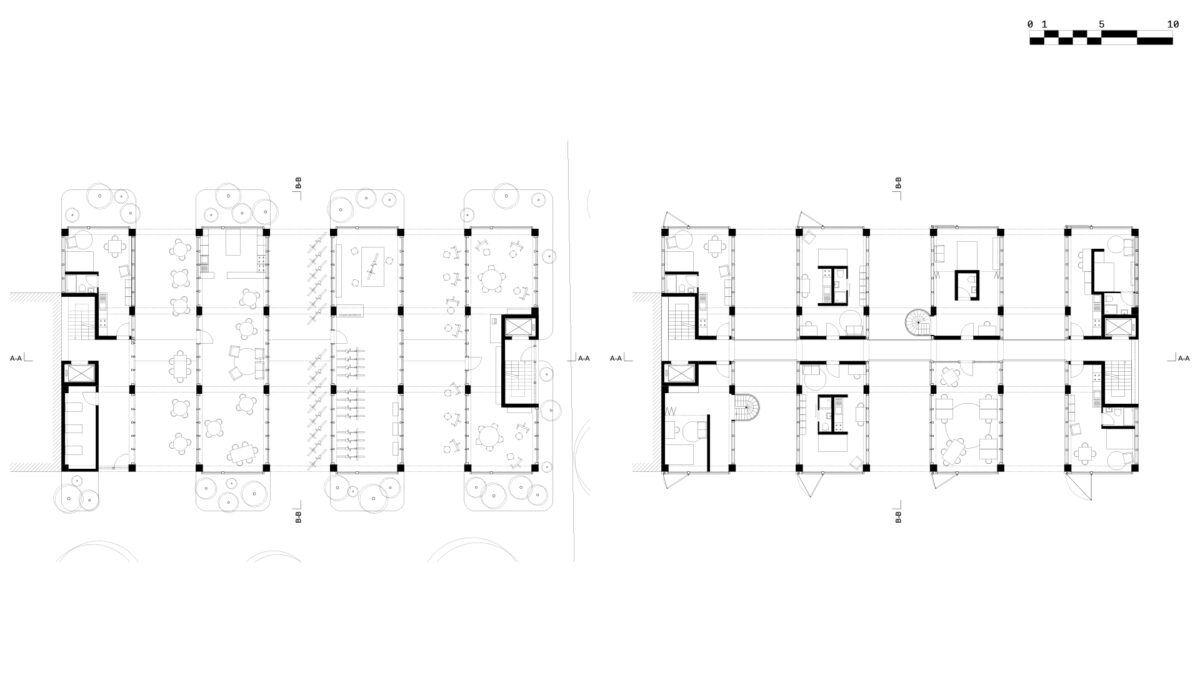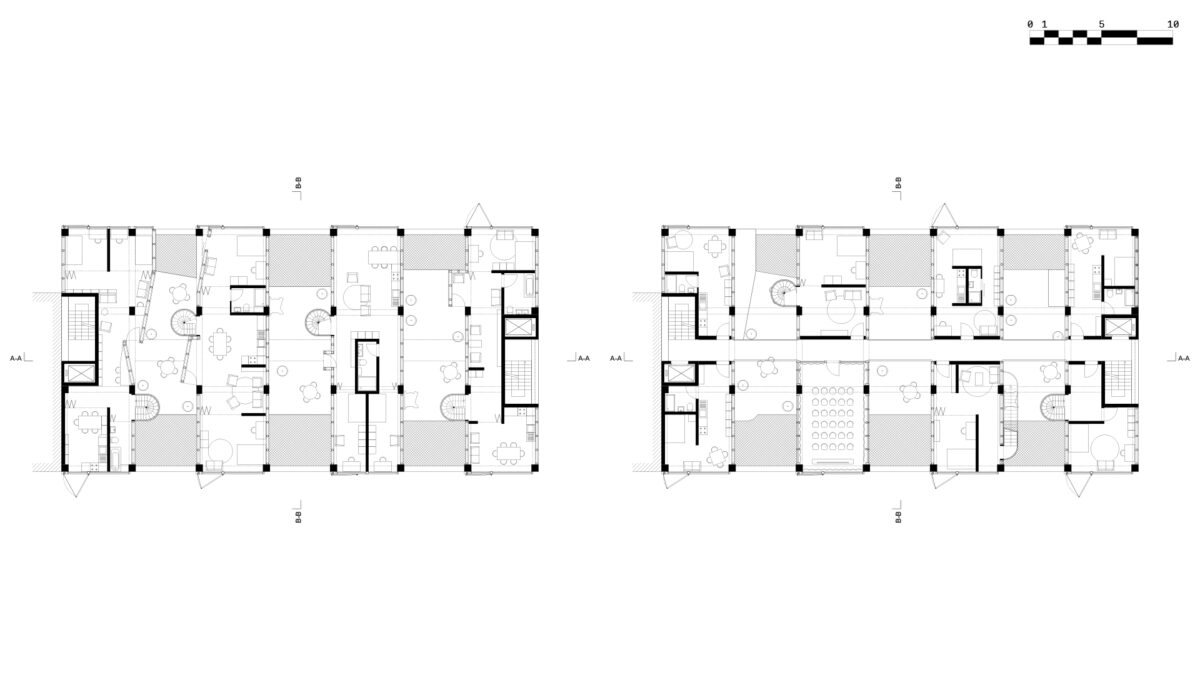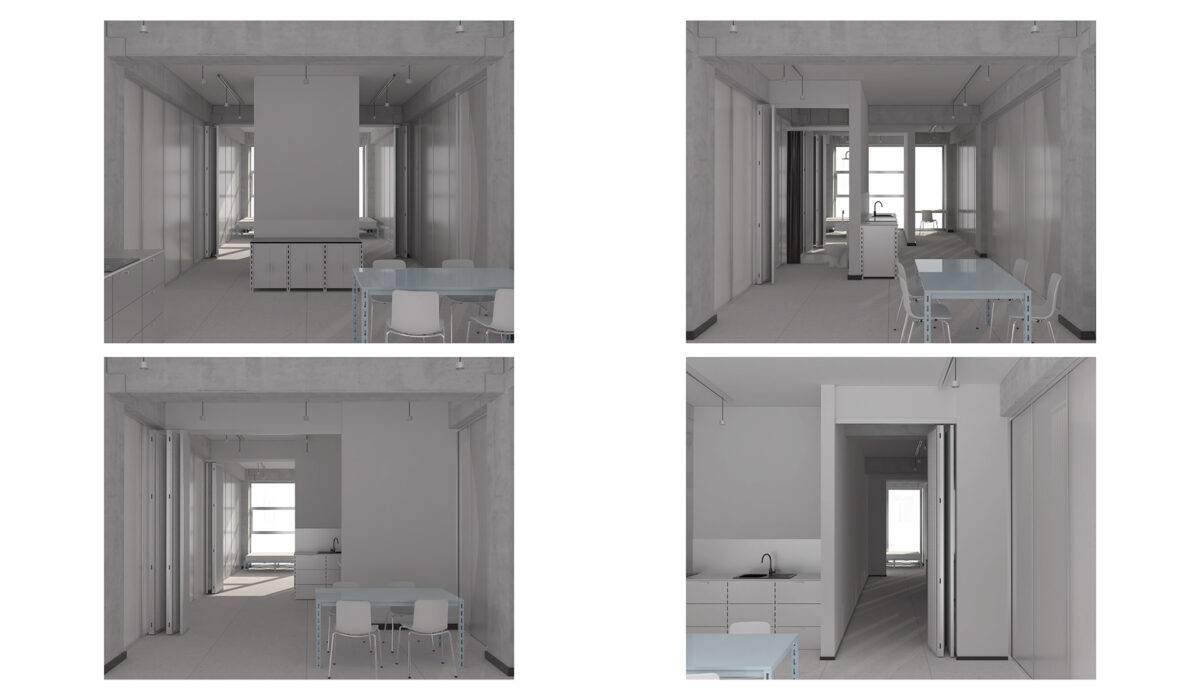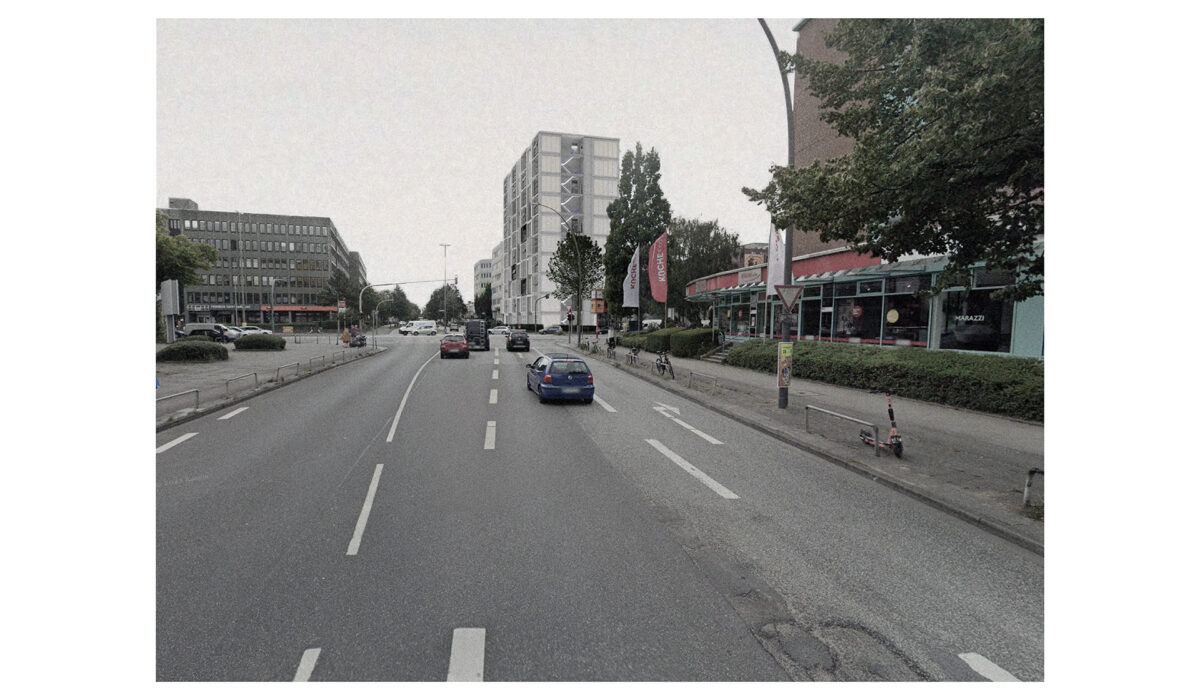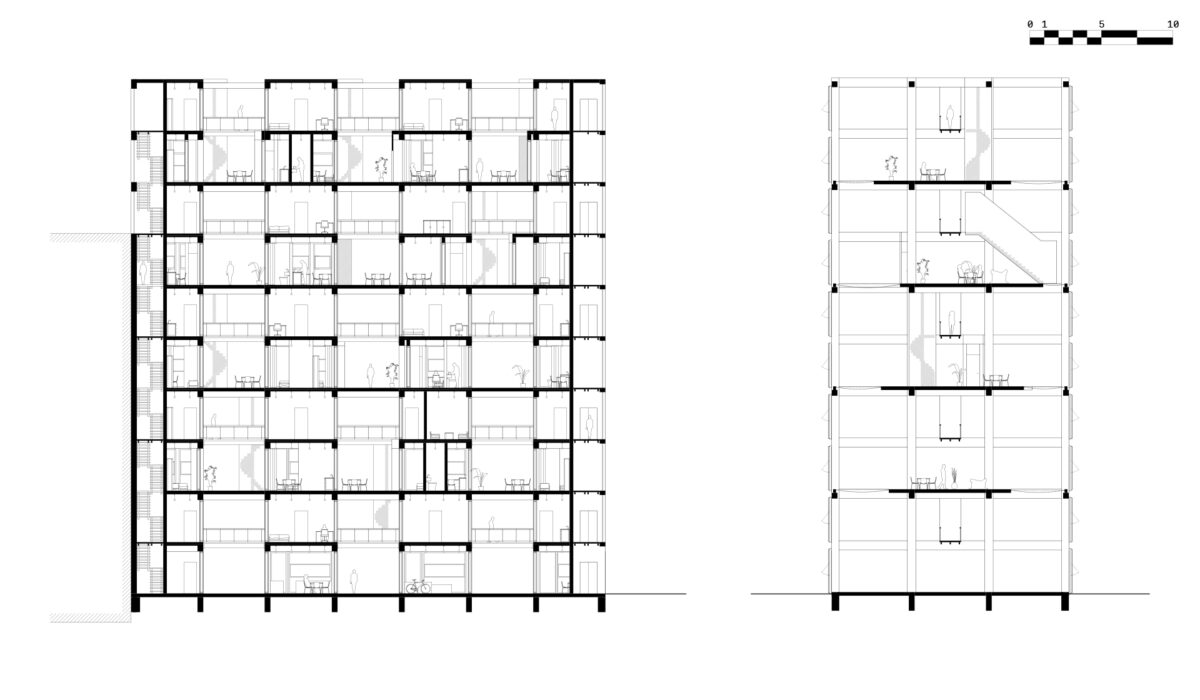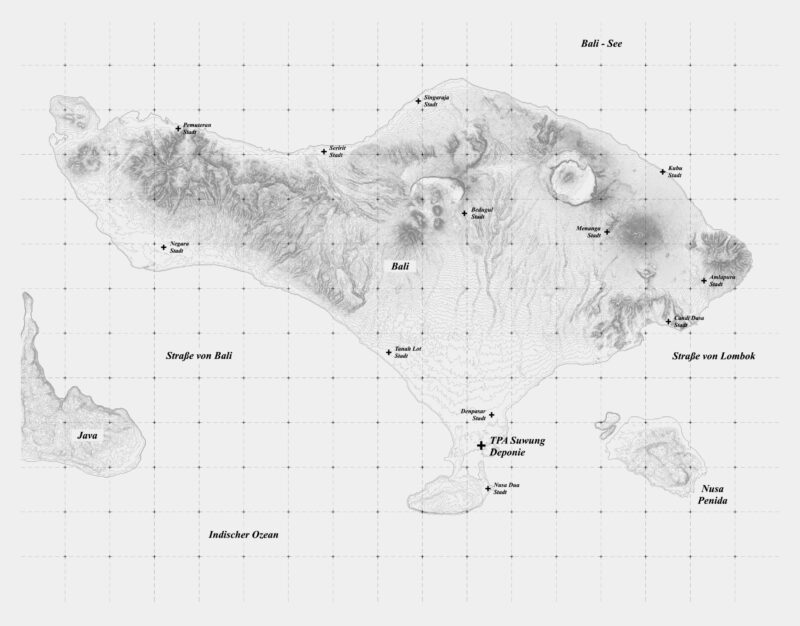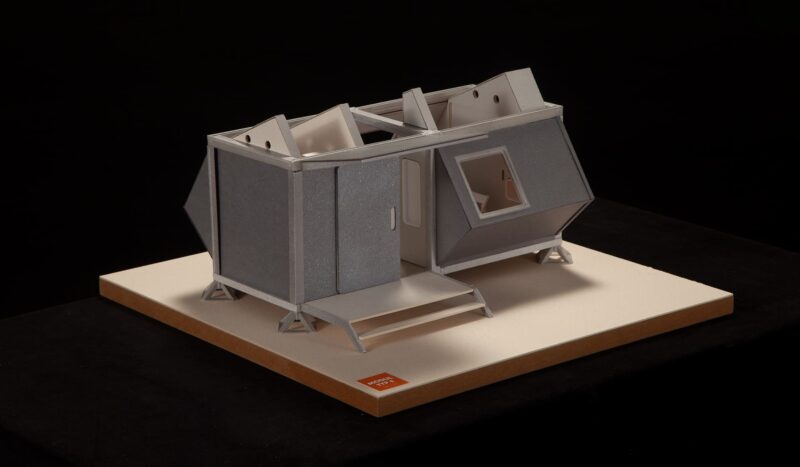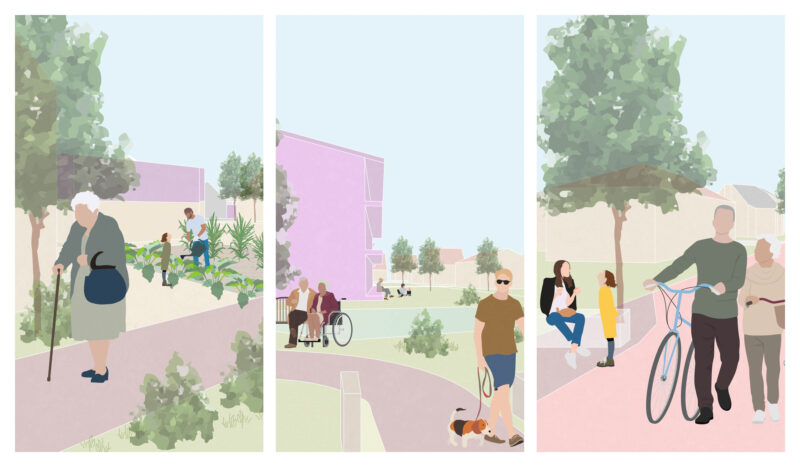
GRID

The existing building, located in the far north of Hamburg, was formerly used as an office building. It aims to create a community within the building, recreating what is essentially a small village with its typology and variety of public spaces.
Cut into four vertical towers to create outside spaces between the towers for the dwellings, the building alternates between „street“ and „terrace“ floors. On the „street“ floor, an outside corridor connects the two vertical cores and provides access to all the dwellings, while the „terrace“ floor offers an outside space to each apartment located on the floor.
Two different sizes of dwellings and four different ways to spatially divide the apartments are found within the building. For families, maisonette-style full-size apartments go from side to side and provide an outside space on the „terrace“ floor. On the „street“ floor, half-size studios are mixed with the half-size second floor of the family apartments.
One of the terraces on each floor is shared by two apartments and is characterized by a large gesture. This gesture aims to further spatially individualize the apartments while also protecting the privacy of the dwelling’s interior spaces.
Three different kinds of shared spaces create the community aspect of the building. On the ground floor, the interior spaces and their uses are completely oriented to the street and the in-between spaces provide easy access to the courtyard. On the „terrace“ floors, one studio apartment per floor is substituted for a public space, such as a community kitchen or atelier. Lastly, the shared terraces make up the last kind of shared space.
