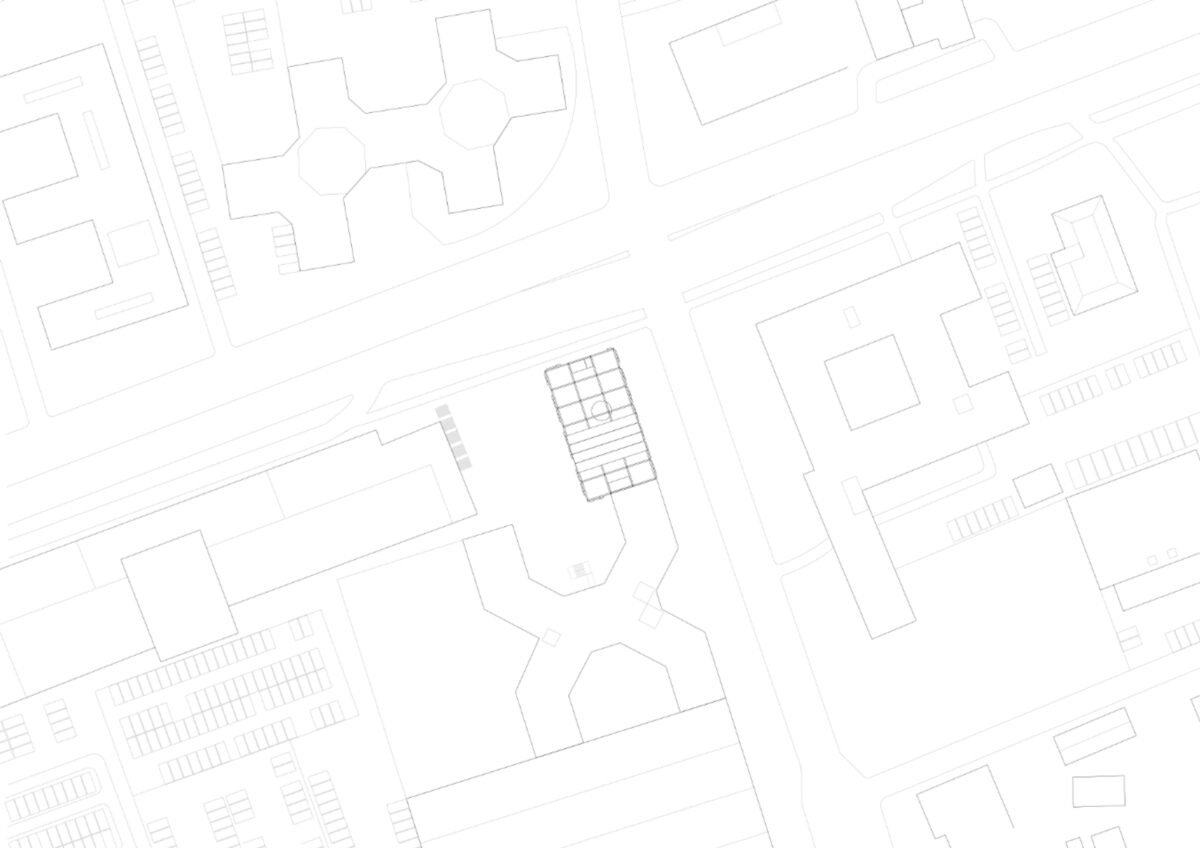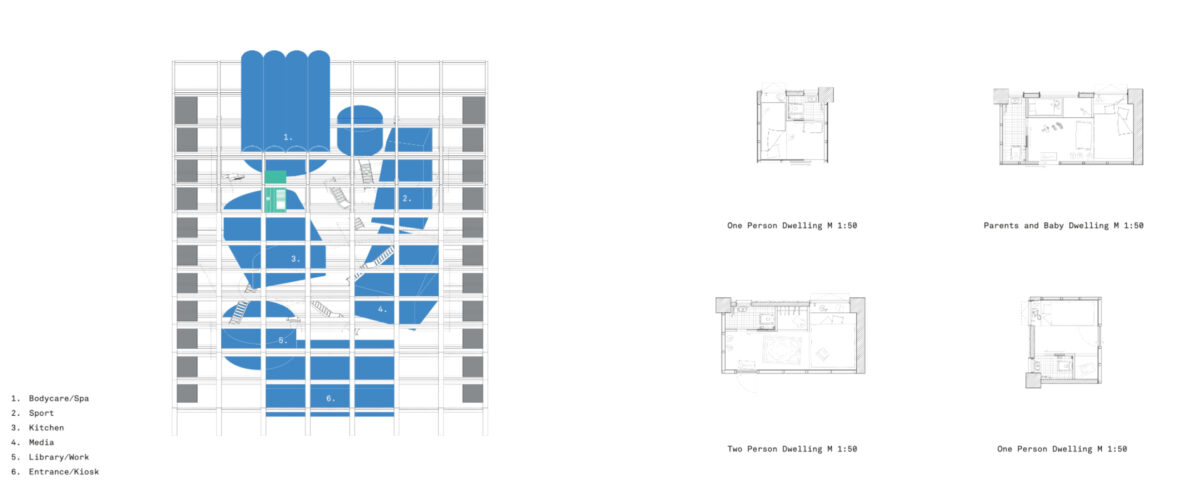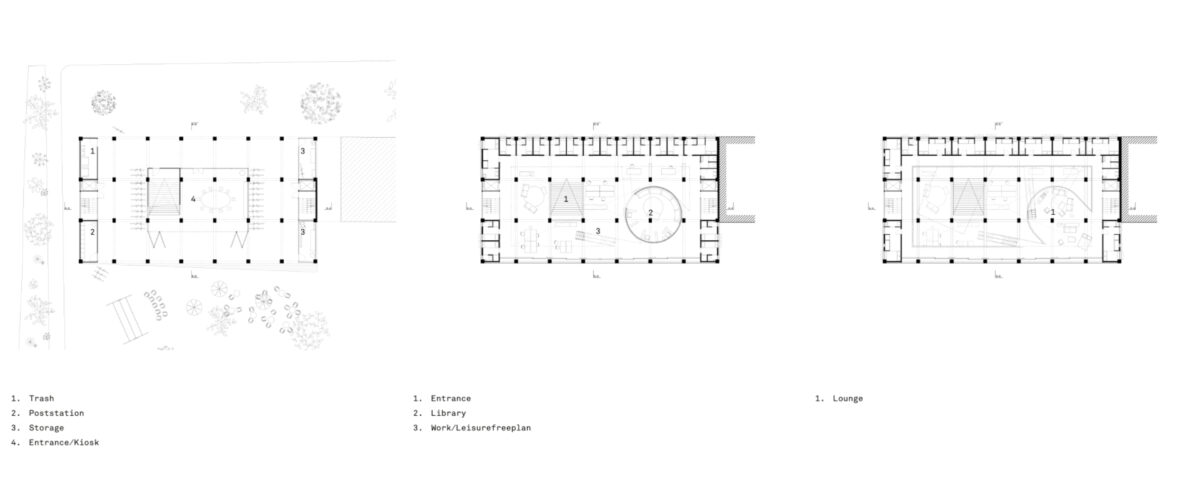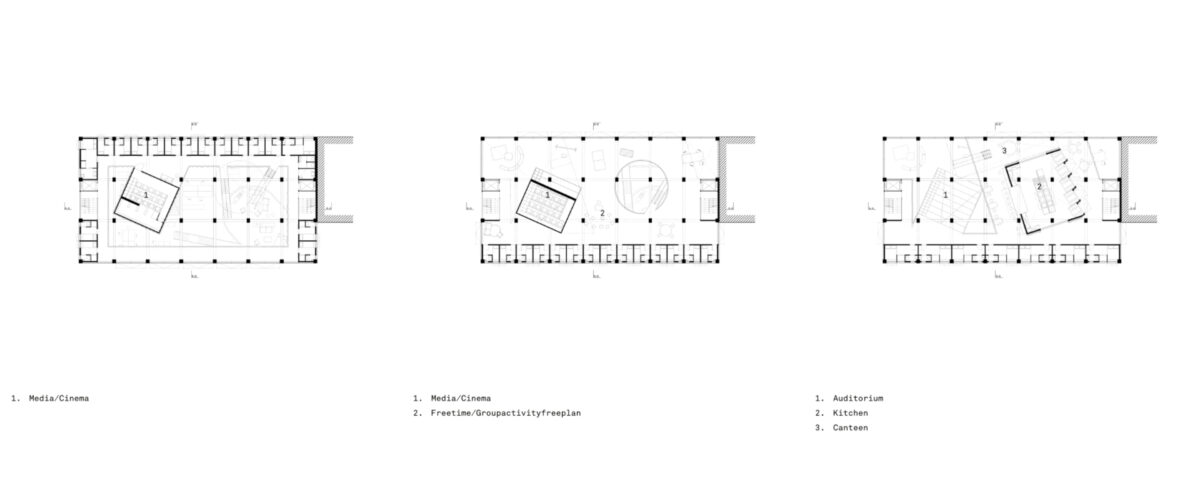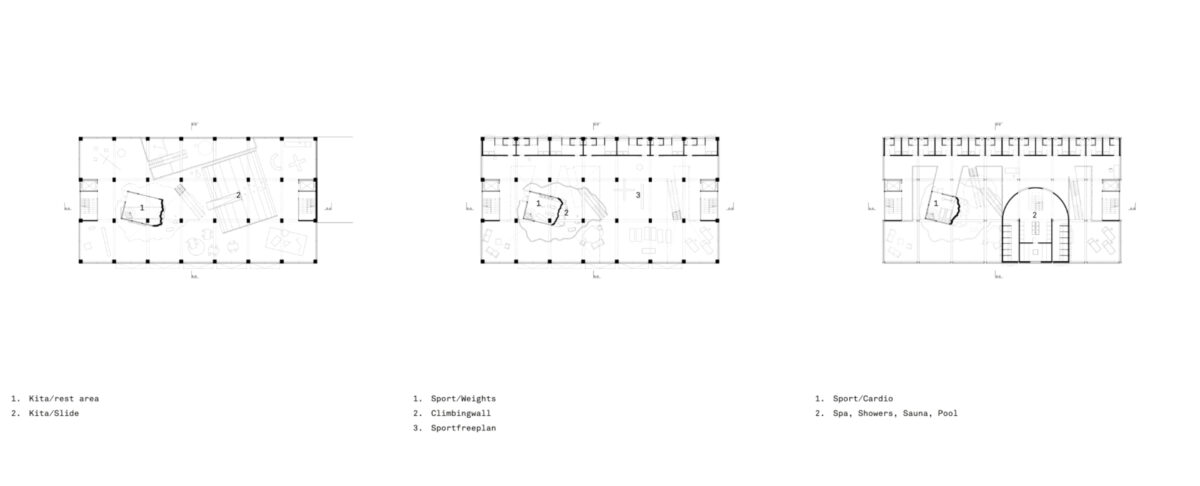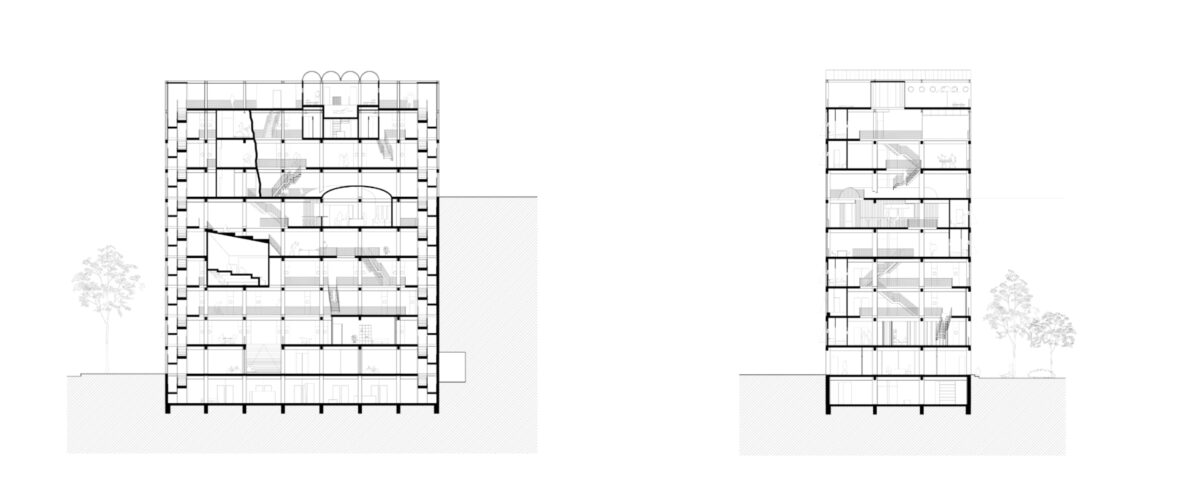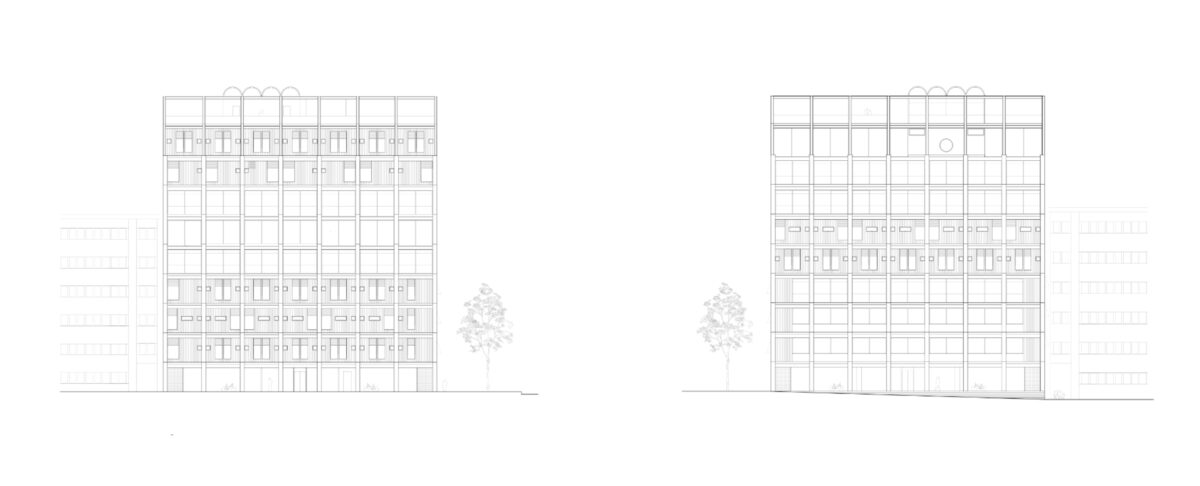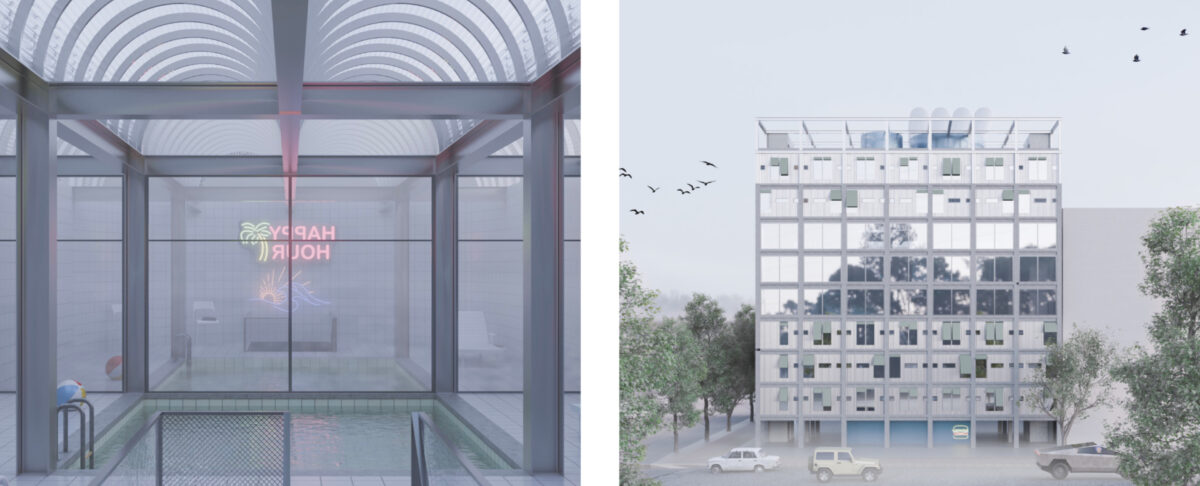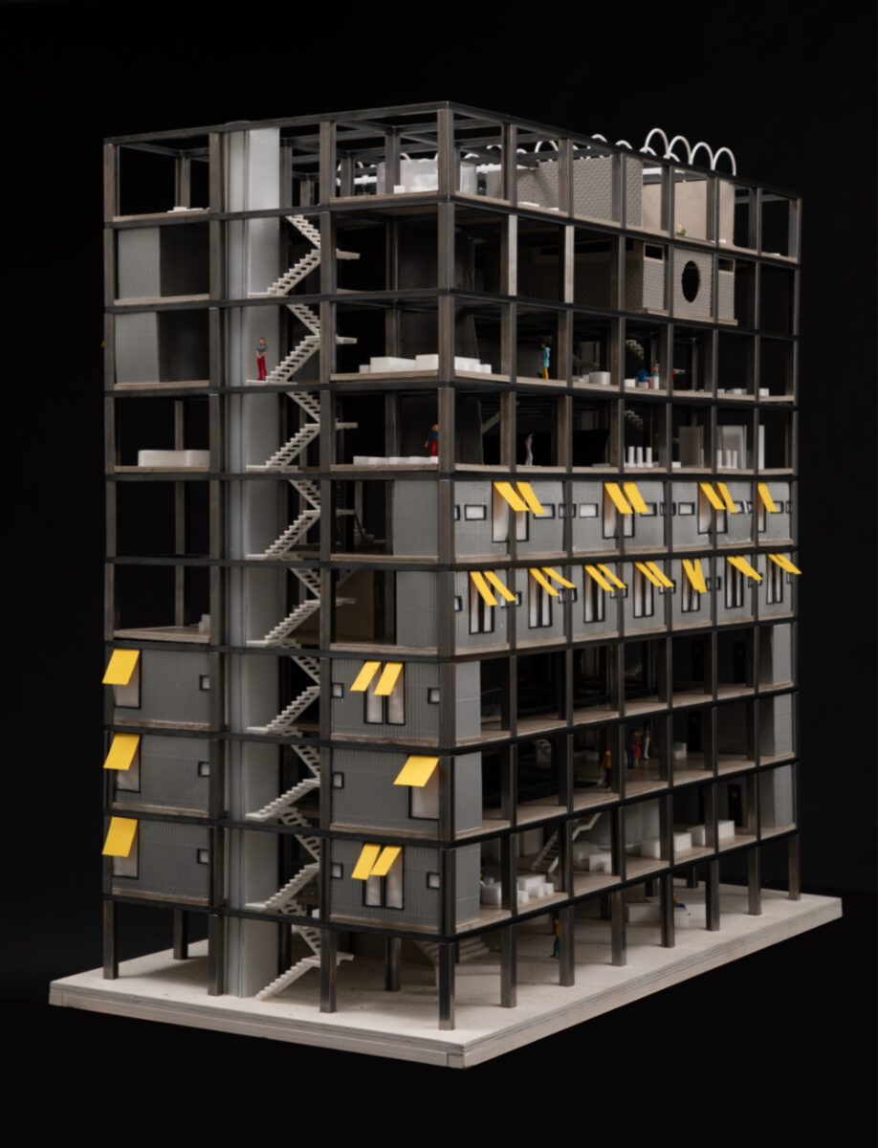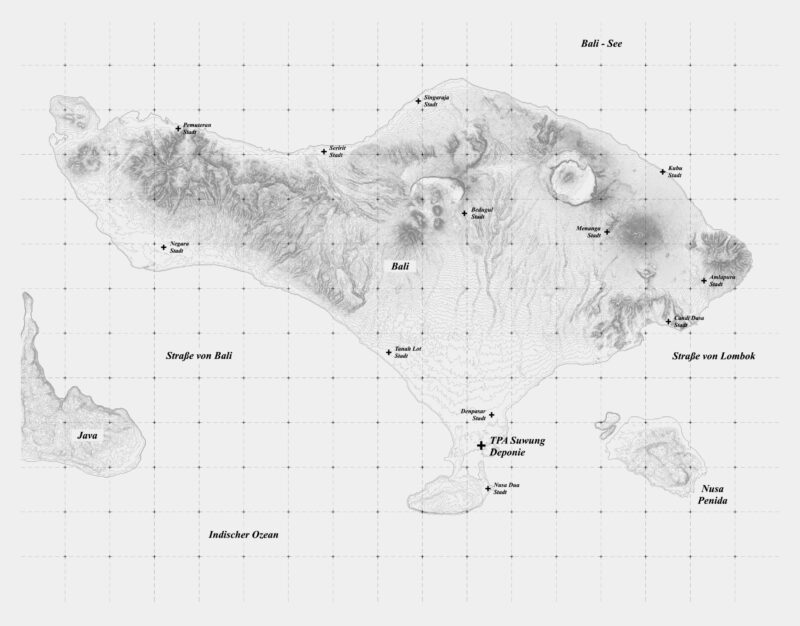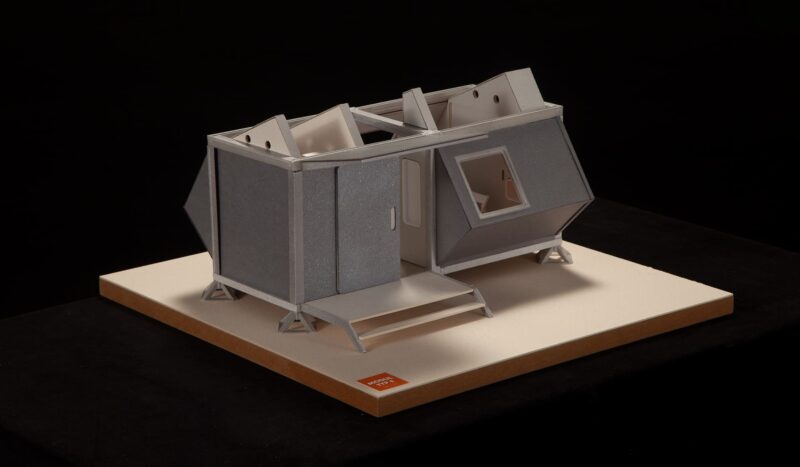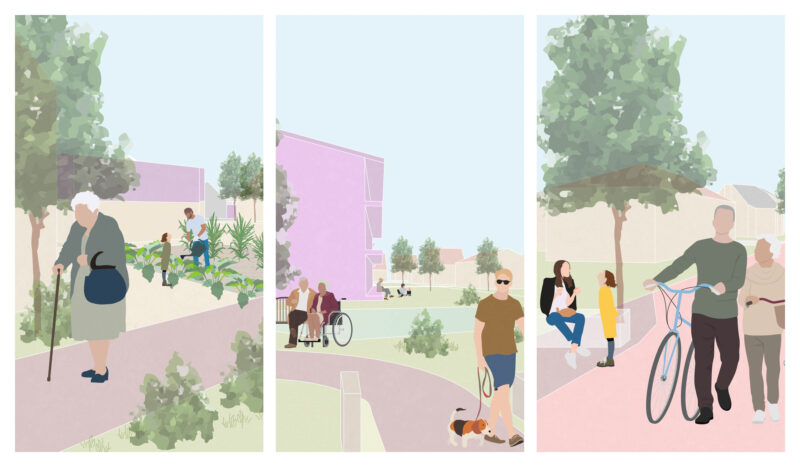
GRID, Housing for 100 people
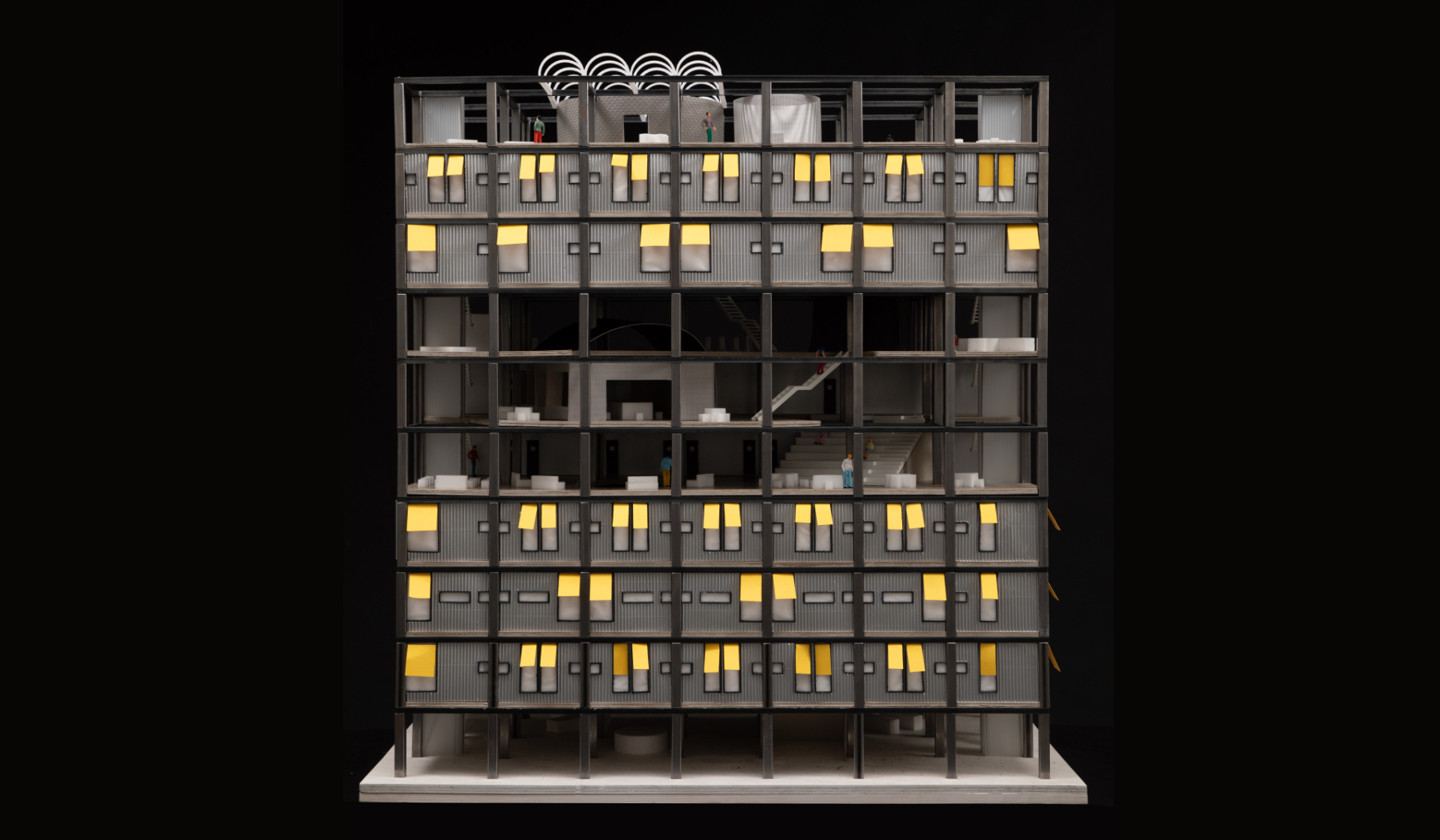
How do we handle the re-usage and re-purpose of existing buildings, and how do we answer the questions of housing in the age of demographic change, migration, digitalisation and social changes?
The existing building, formerly used as an office space, lies in the north of Hamburg, far off the city center. The new housing project connects directly to the building currently used as a refugee housing, shareing a courtyard in the open groundfloor.
The interior is about free, spontanous spaces versus strict and defined spaces, and private versus shared spaces.
The individual living unit is reduced to a minimum and variees slightly for singles or couples and families. A bed, toilet, and some storage space is found inside.#
Personal space is reduced in favor of rooms usually used as living rooms or circulation area:These are found as a large, common, open space within. The inhabitants meet here while circulating through a series of stairs and by various visual connections through the floor slabs and structural concrete elements.
Additionally the open space allows connections to distinctive places of the surrounding through the varying positions of housing units and window surfaces on each flow.
Specific usages like washing, cooking, sports, or media
function as strictly defined volumes. These volumes act introverted on the inside on project their usage towards the open living space.
Structurally the building is expaneded by two floors of steel structure within the same grid. The rooftop offers a common terrace.
