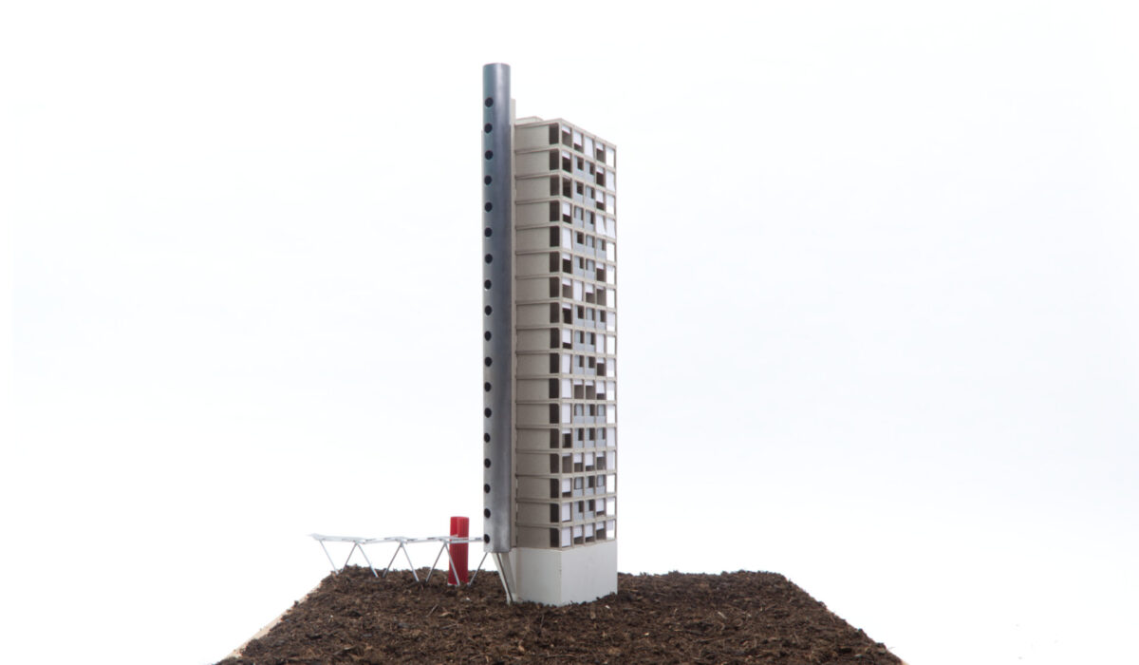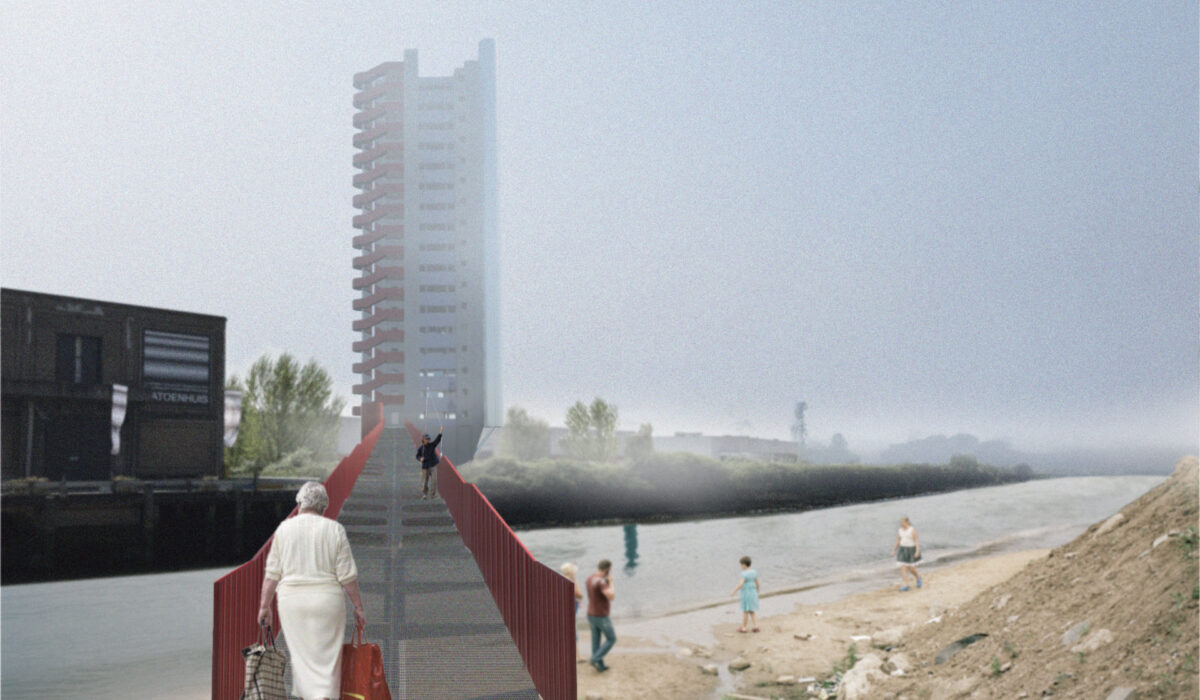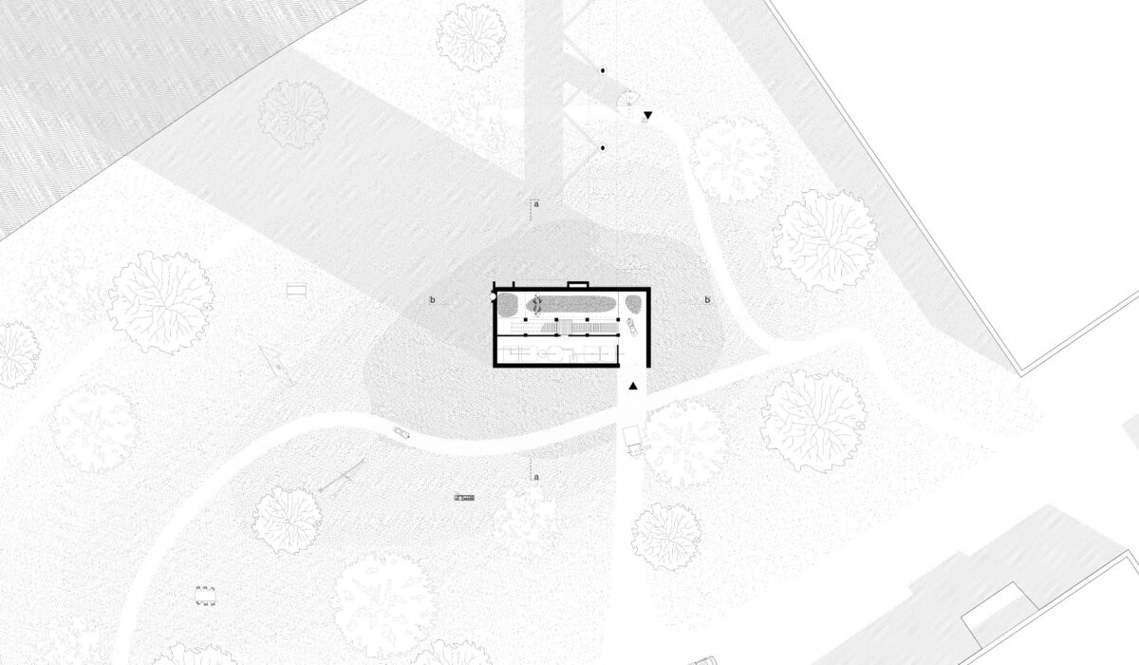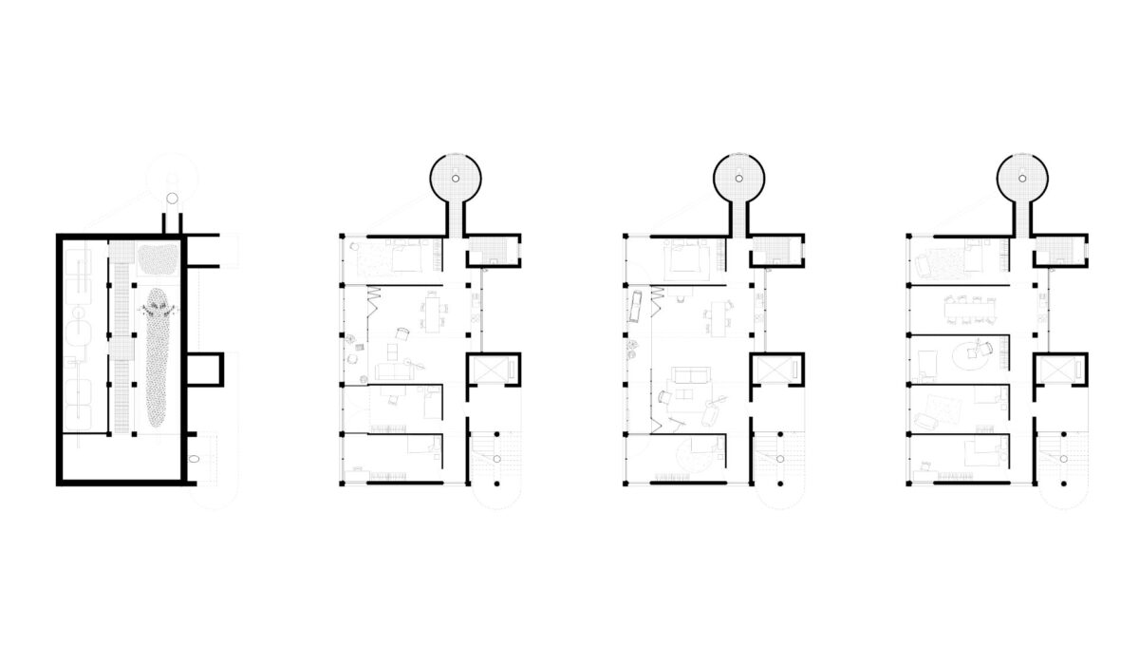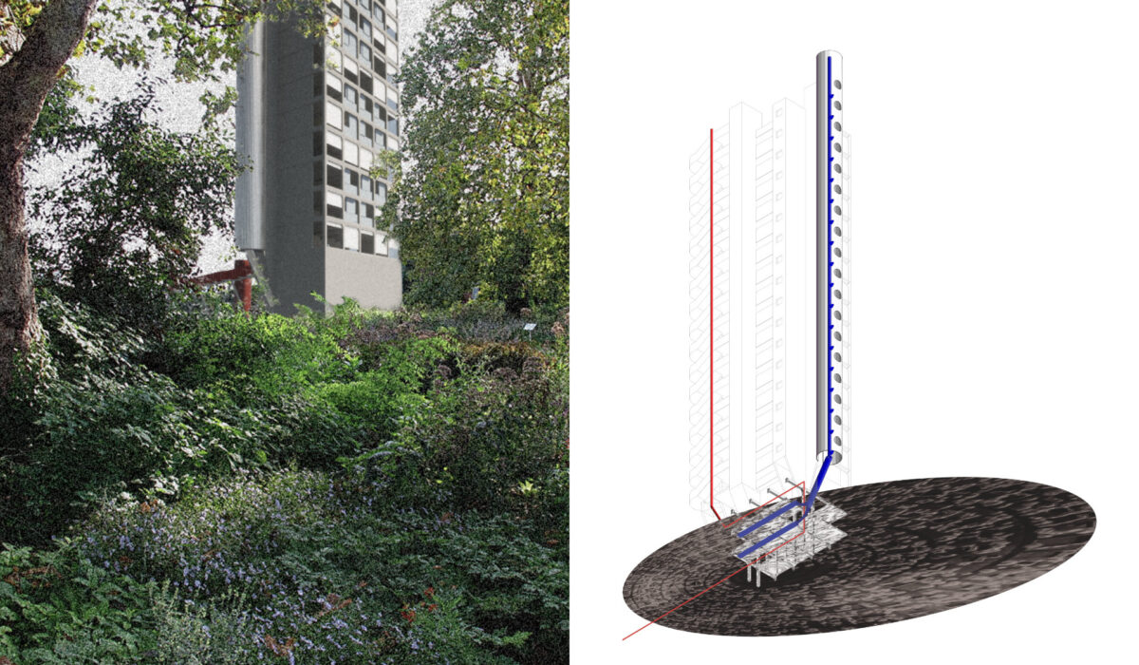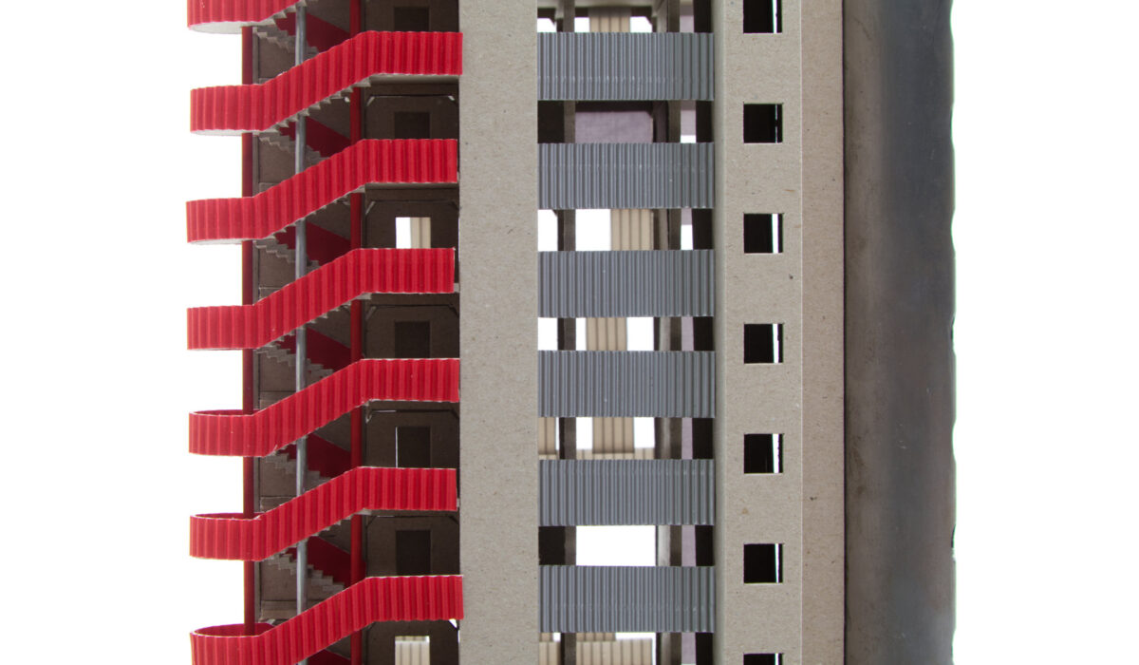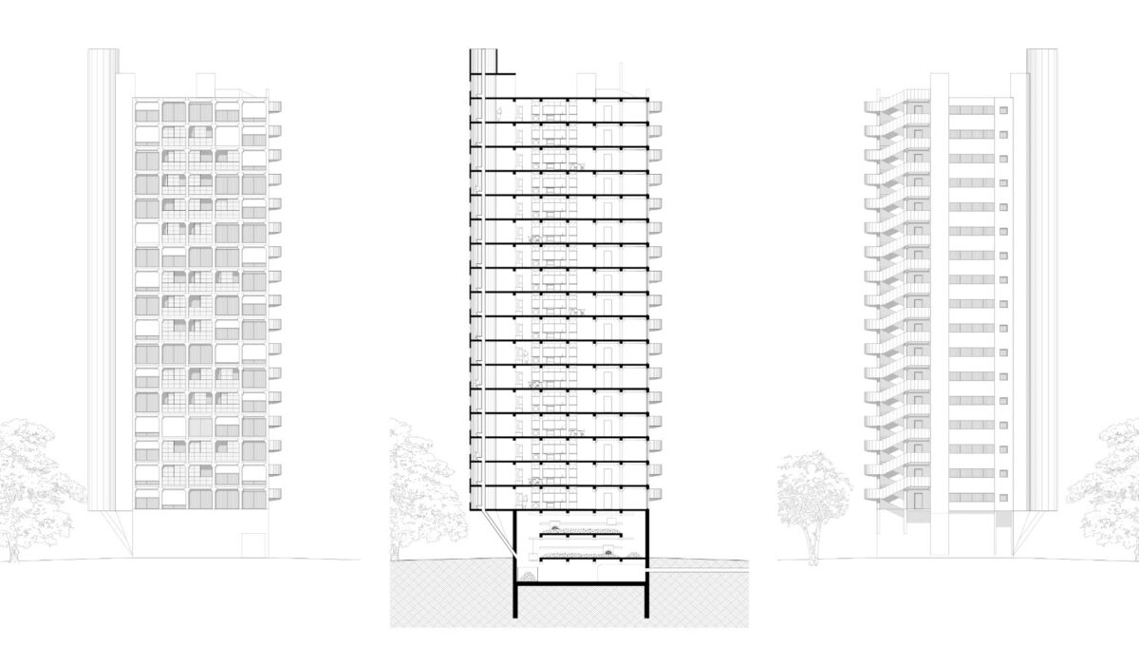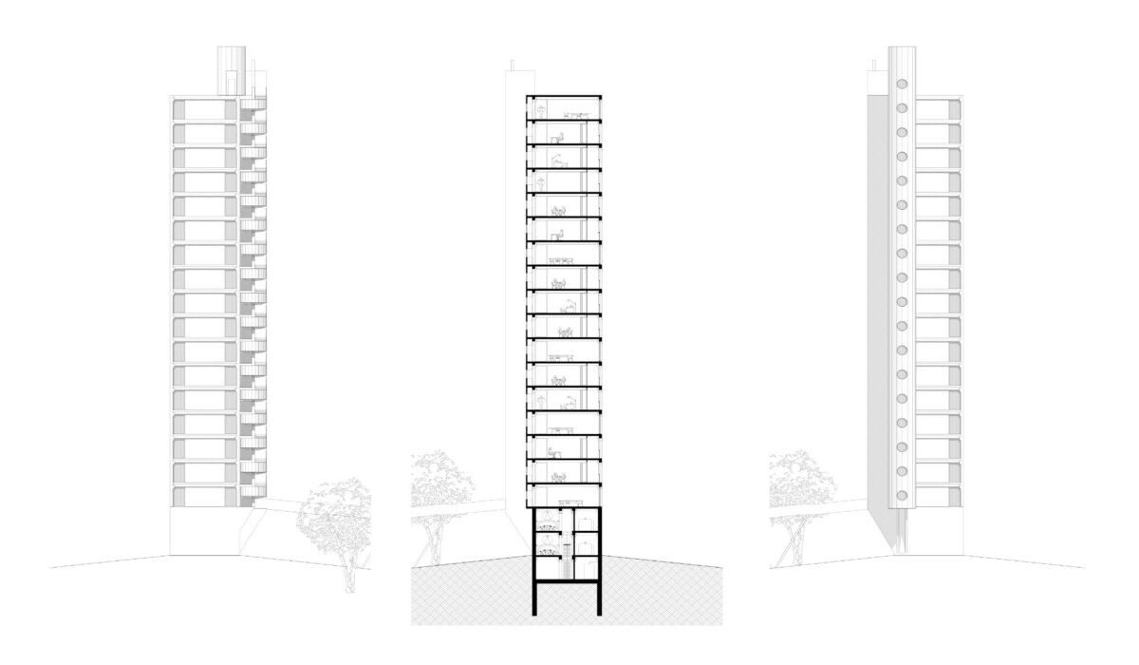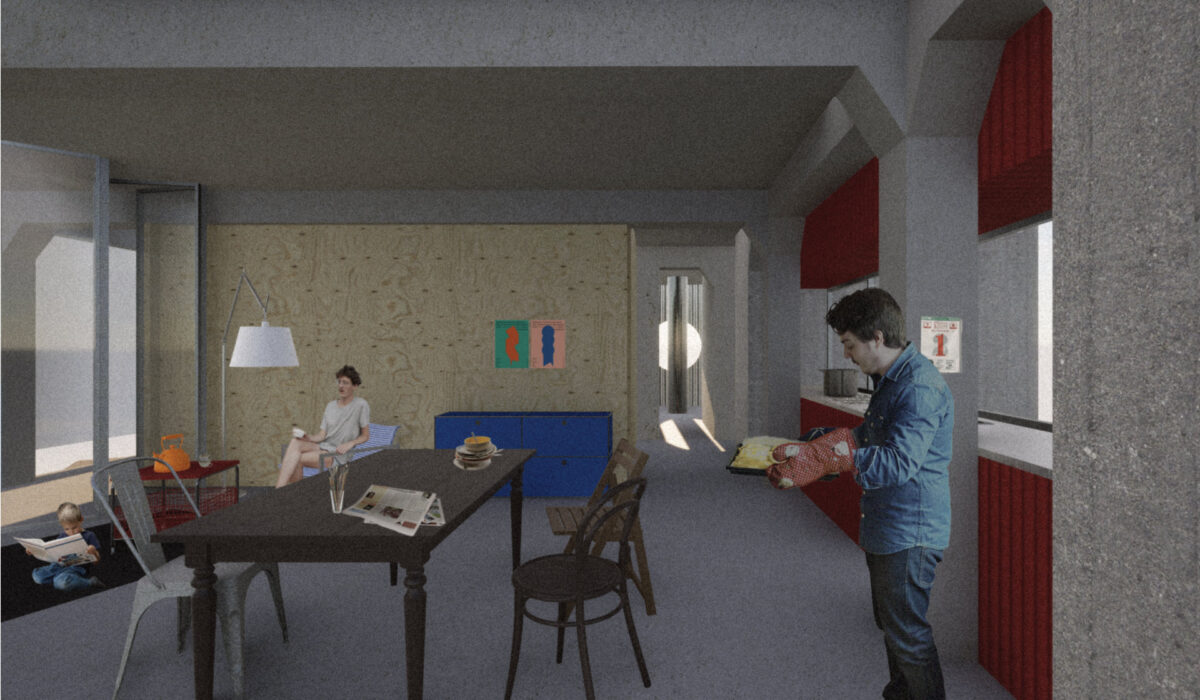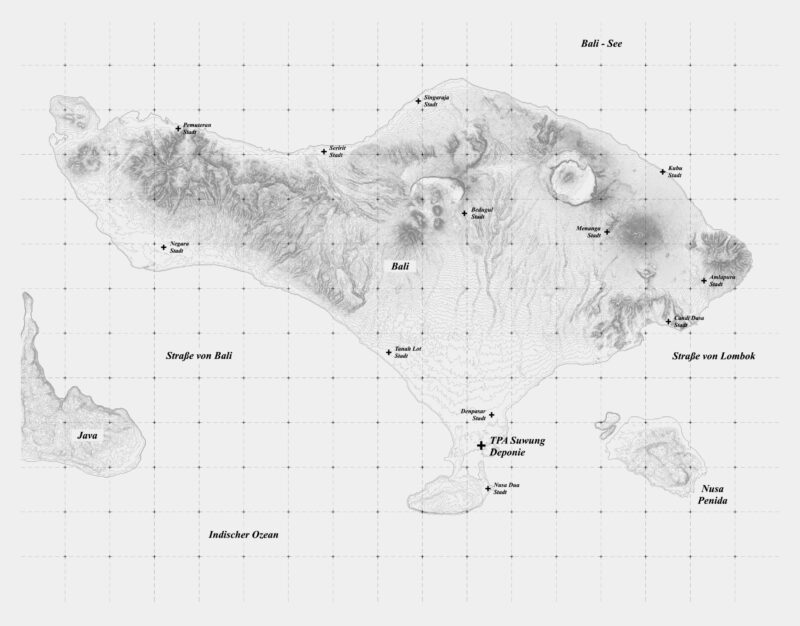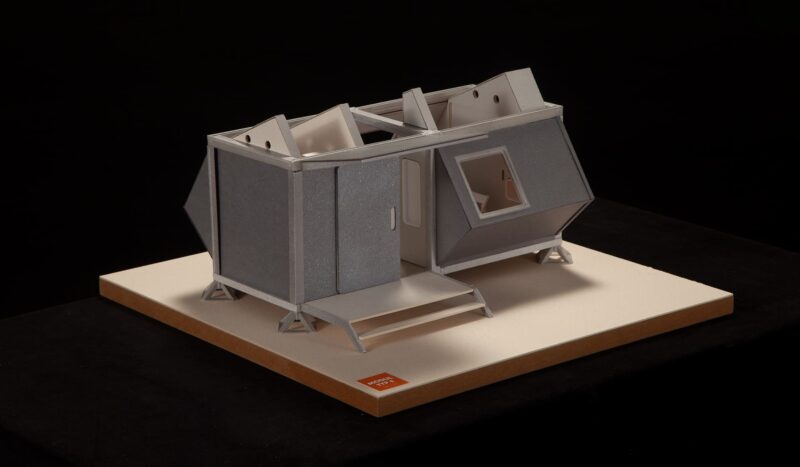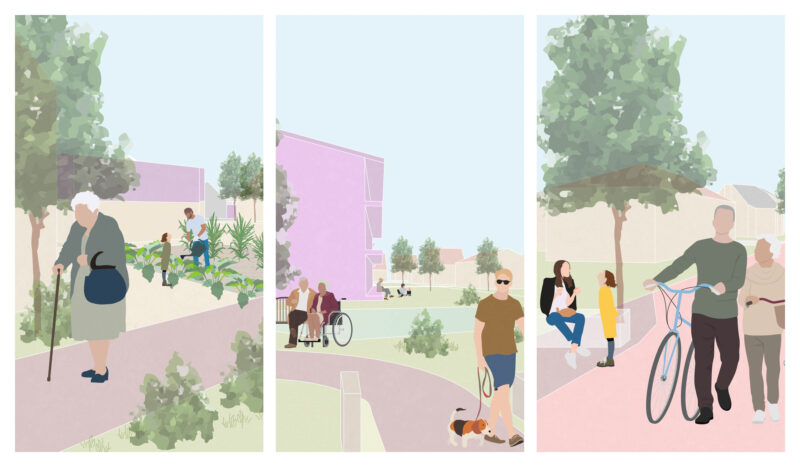
Homekeeper, Blue Bana 010
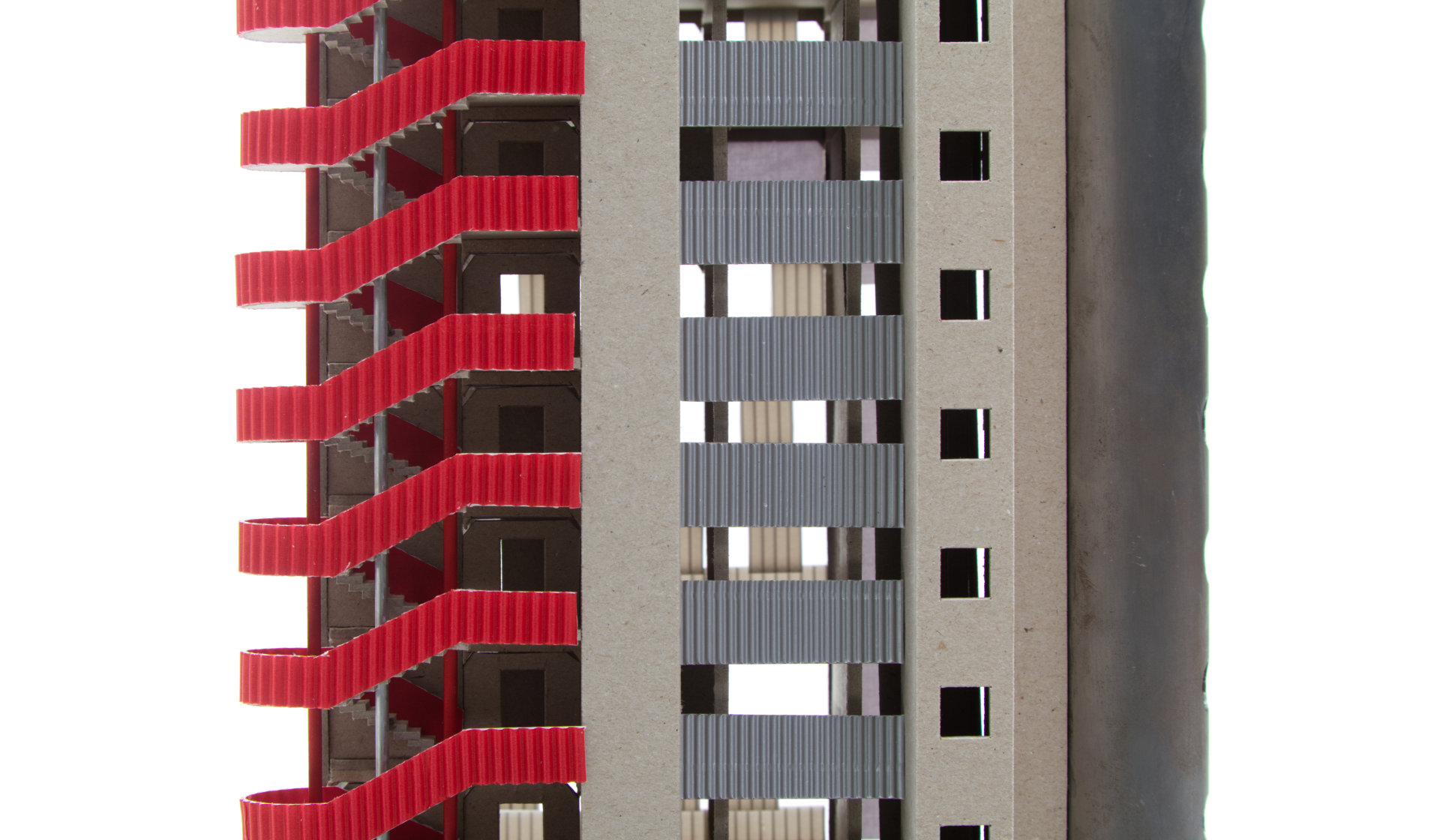
The “Homekeeper” explores a sustainable urban typology that incorporates on-site fertilizer production within a residential tower situated on a dock site of Rotterdam. The solidly constructed plinth houses a composting system that processes human excreta collected via vertically stacked dry toilets in the tower above. Solid and liquid waste are treated separately and transformed into two distinct types of fertilizer. The production area is fully enclosed within the base, which is partially sunken into a hillside to minimize any kind of emission. A dedicated ventilation system supports this function. Solid waste is composted on shelves, regularly moistened and turned to accelerate decomposition. Access to the tower is provided by a bridge from a newly developed beach on the opposite shore. A secondary access point is located close to the tower through a spiral staircase. The apartments are reached via an external stair and elevator core. The living units offer a flexible layout, with service elements such as circulation, kitchen, and bathroom arranged along the northern Façade as fixed elements. The Toilets are organized in a large vertical tube extending to the west. Depending on household size, units include 2, 3, or 4 individual rooms, and offer a loggia facing south. The fertilizer produced is used to cultivate a densely vegetated garden on the hill, forming a self-sustaining, integrated urban ecosystem.
