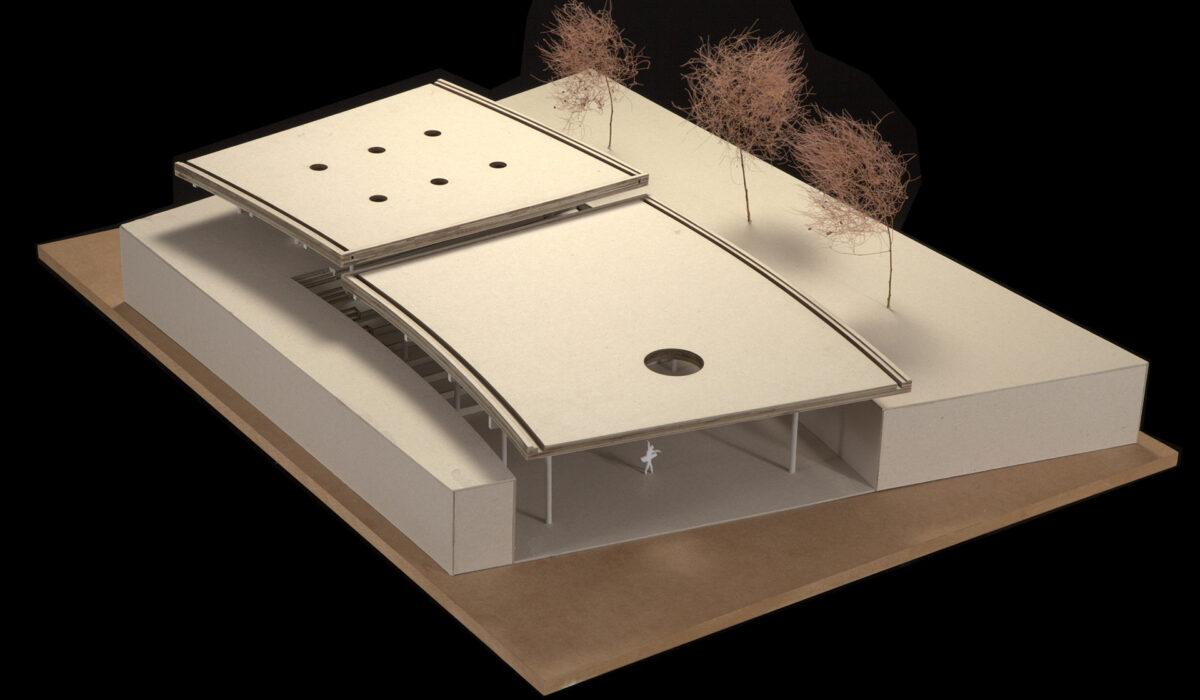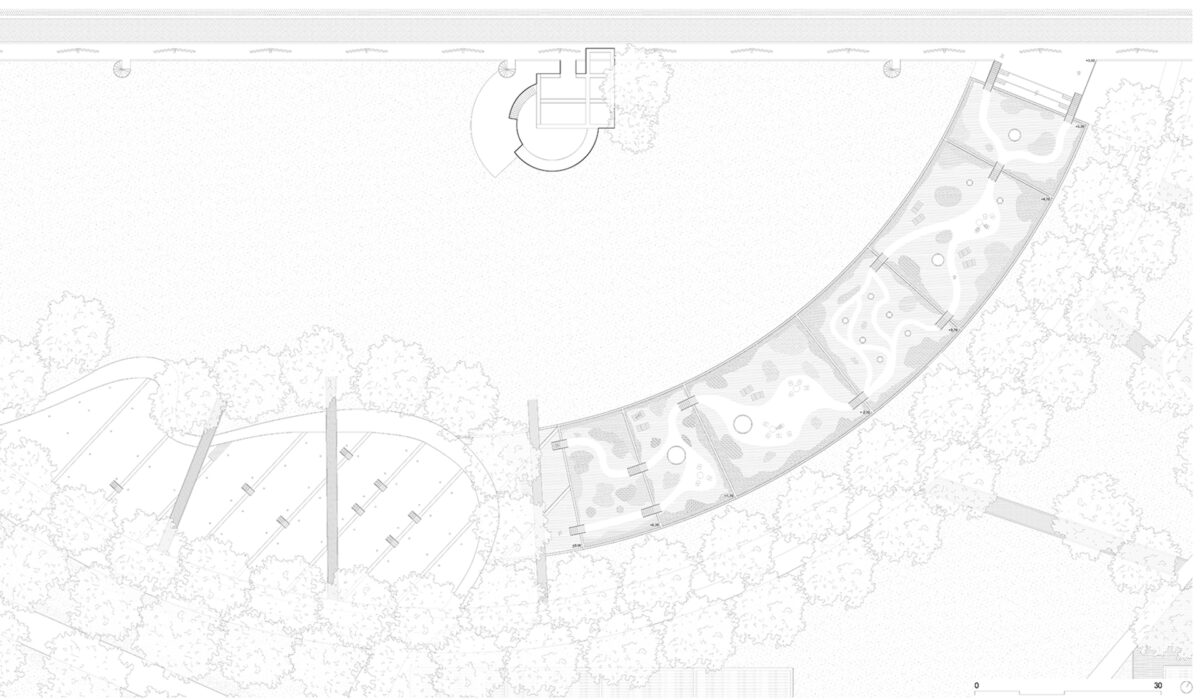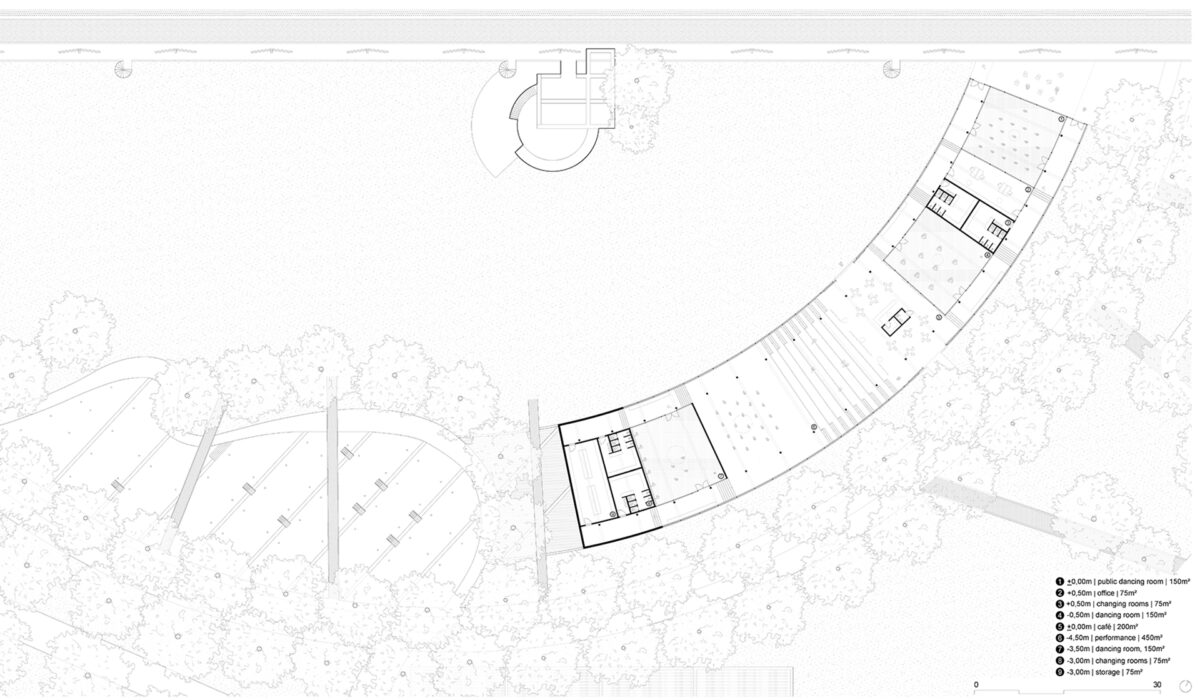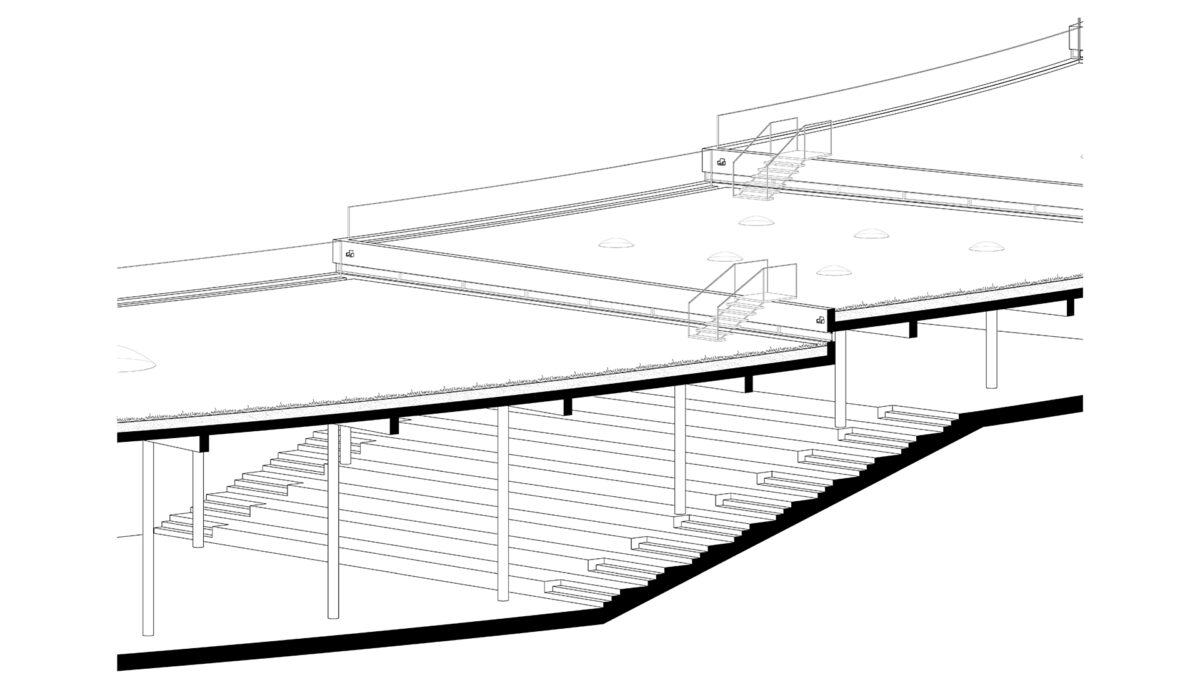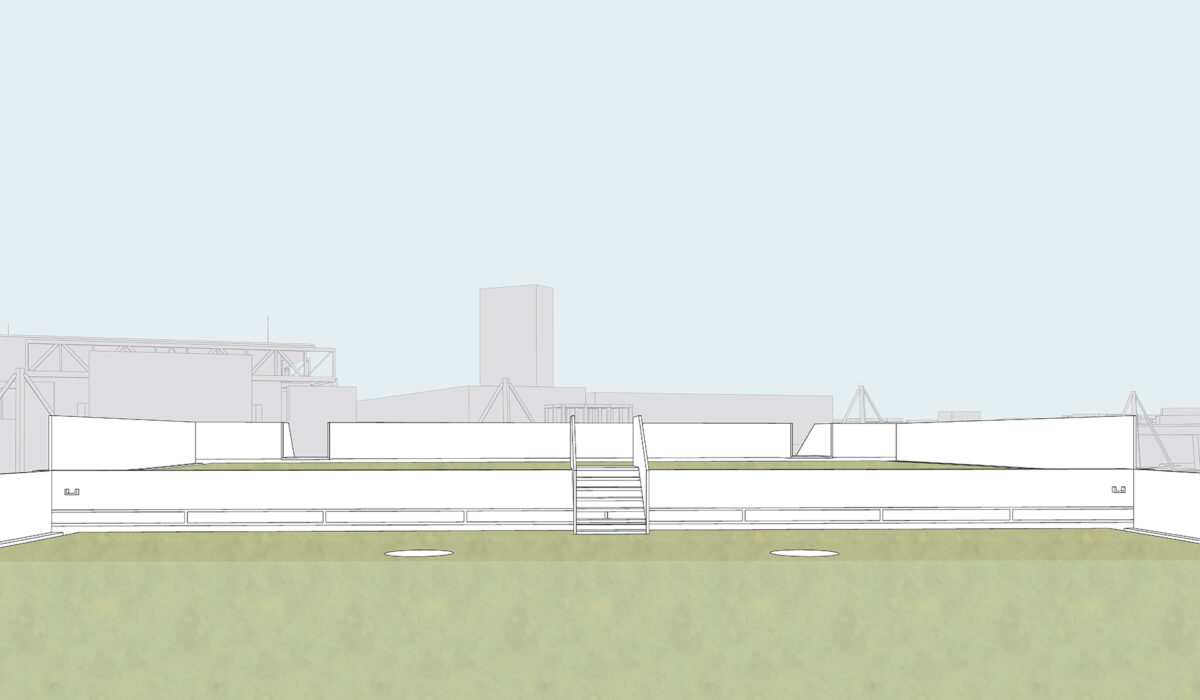MA
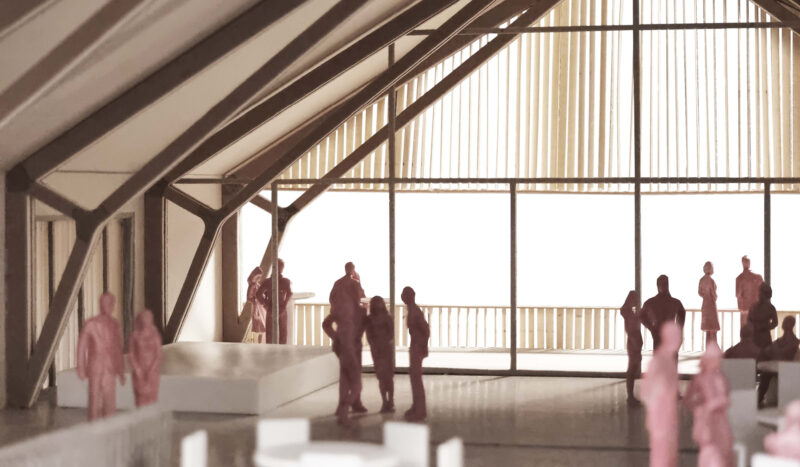
Gastprofessur Kerstin Müller
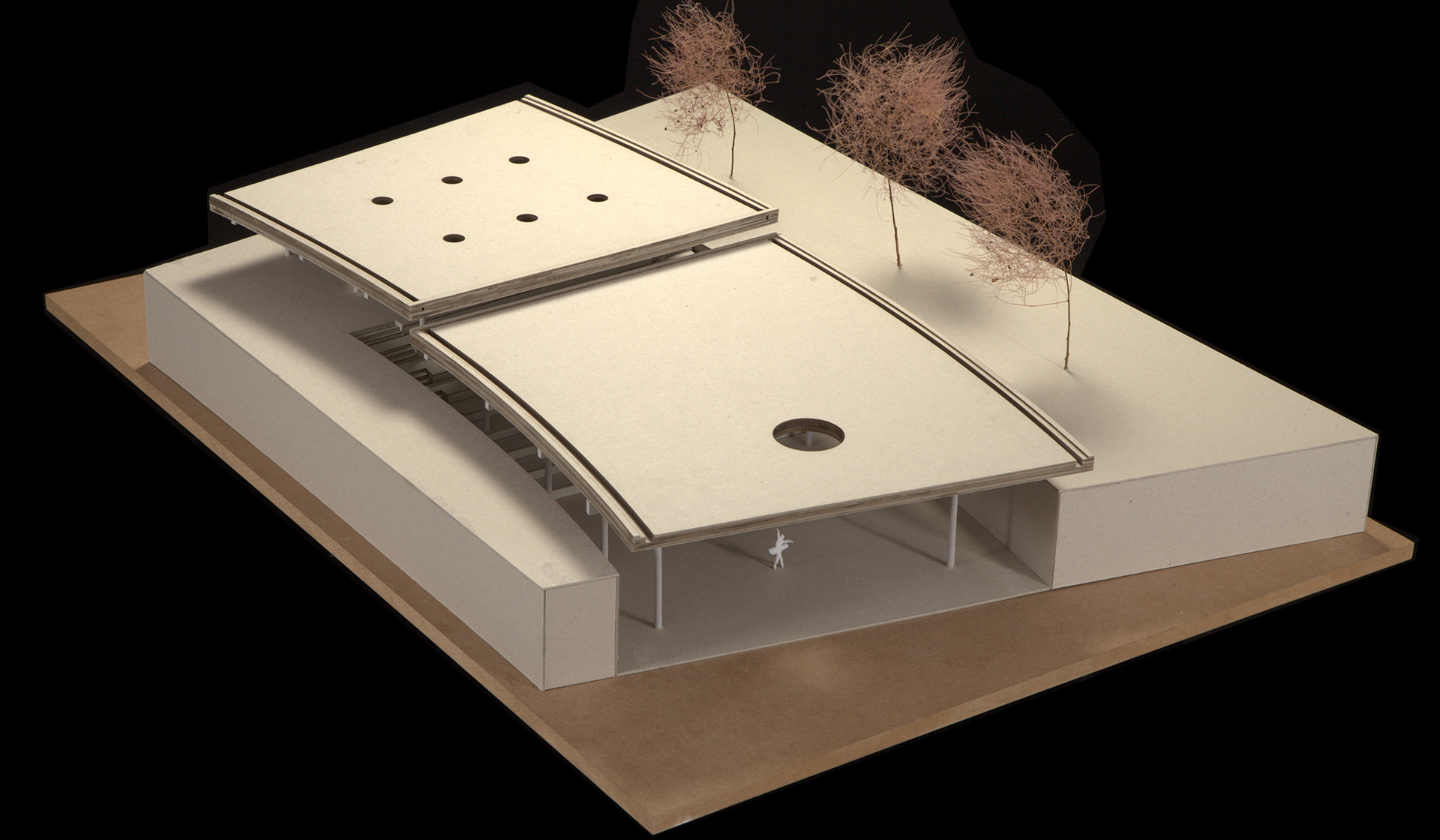
The ballet verein continues the steps of the trellis garden in its roof structure and thereby connects the garden with the gallery. Each “step” of the roof, together with the beams and columns underneath it, can be seen as one self-supporting system that is only connected to the following roofs by metal staircases and a small ribbon window. The floor levels of the different rooms result out of the required heights for their functions. Skylights are used in various sizes to get enough light especially into the lower rooms and to connect the activities on the roof with the activities in the building.
