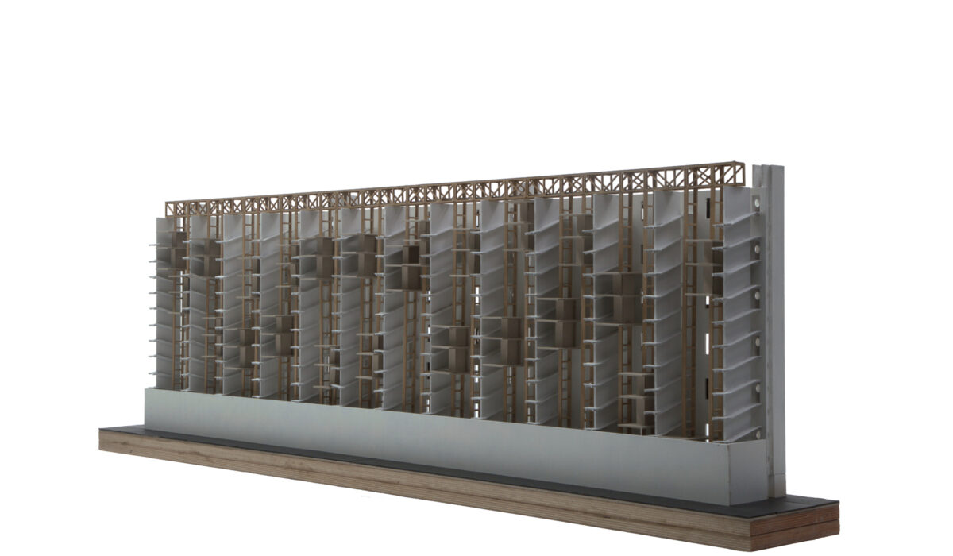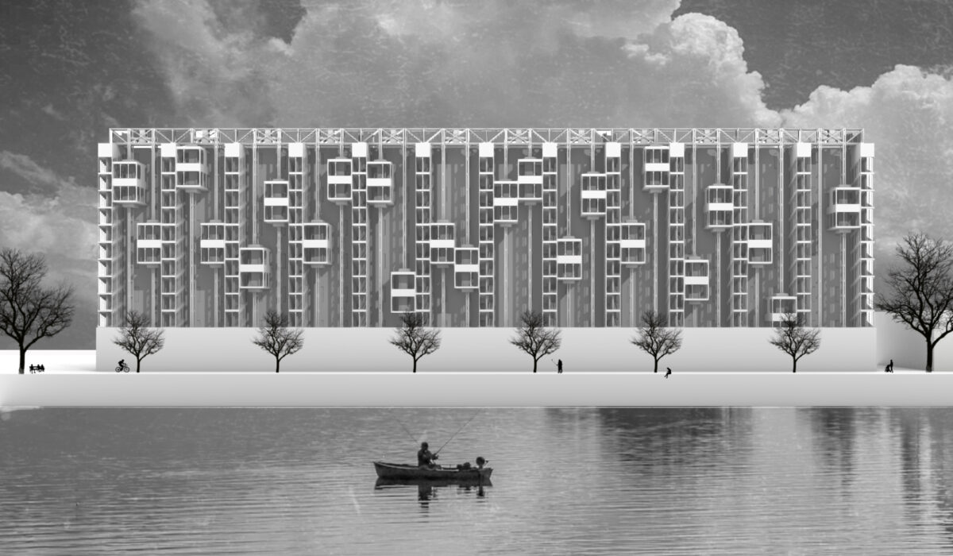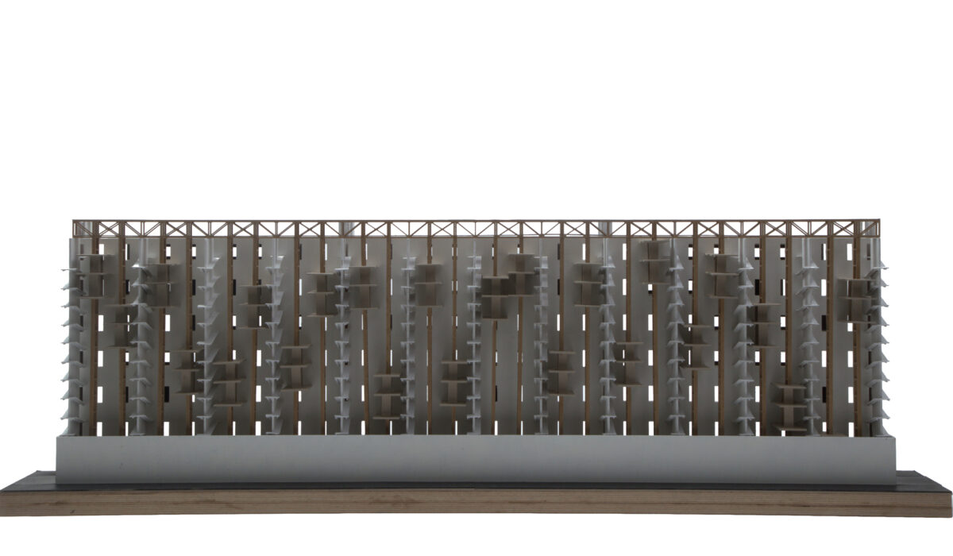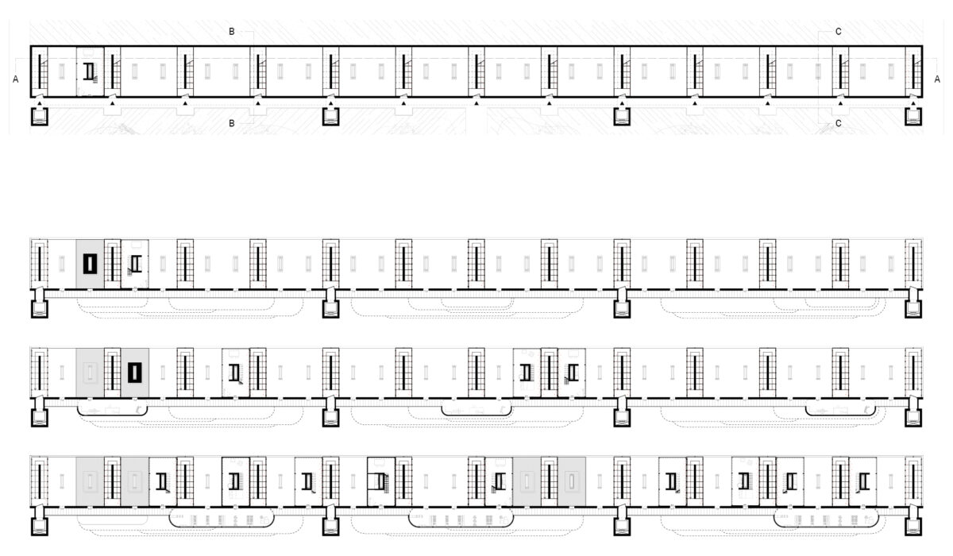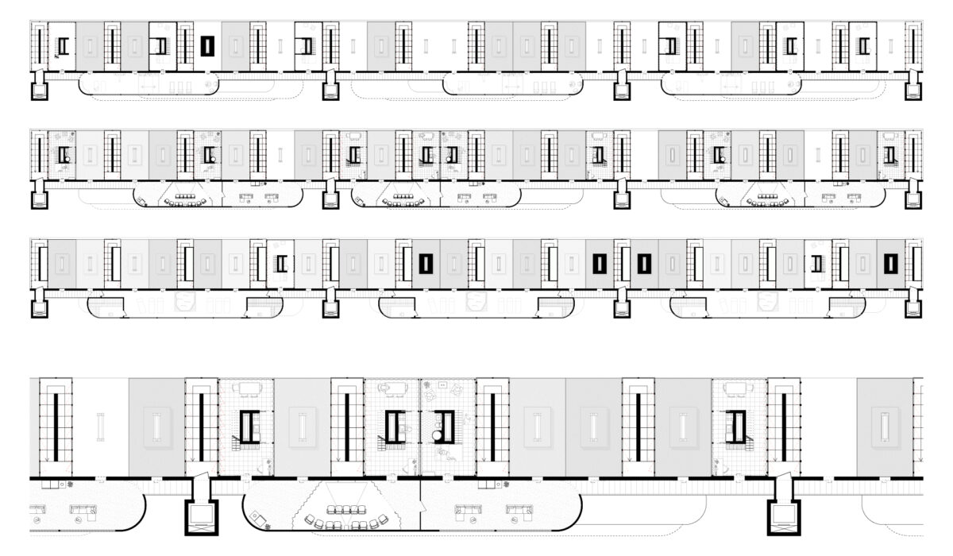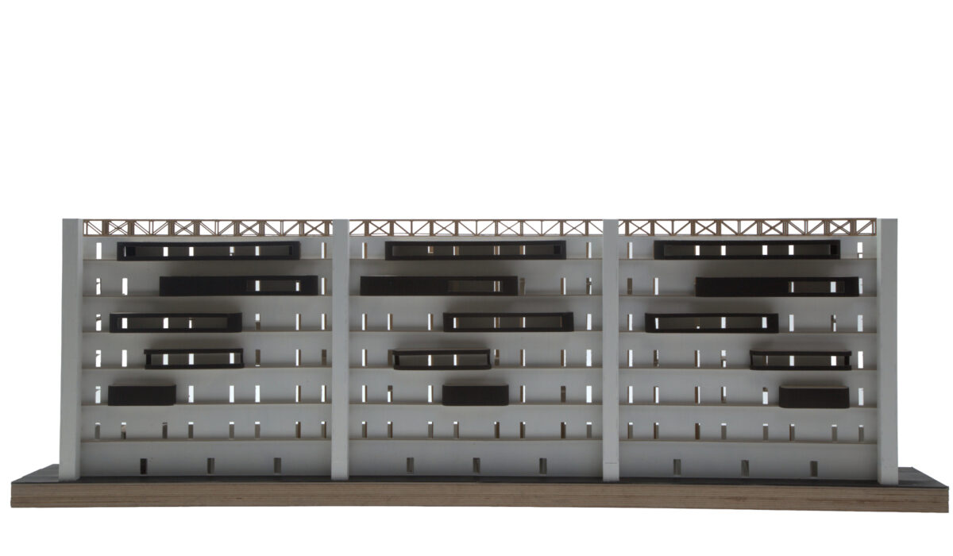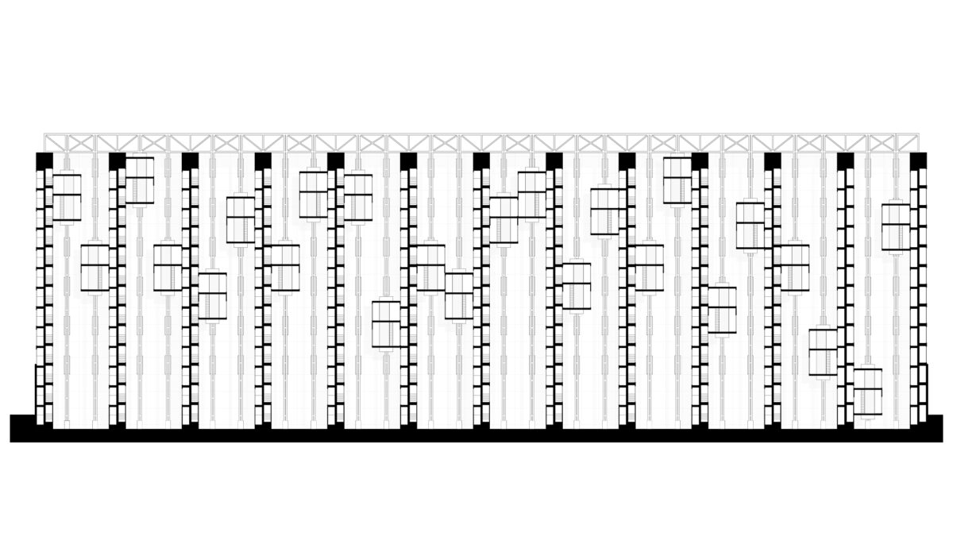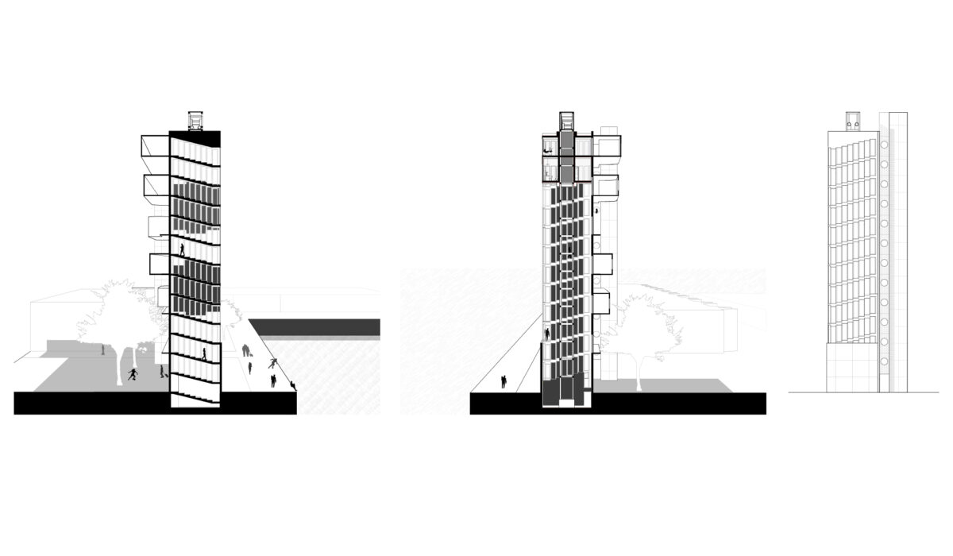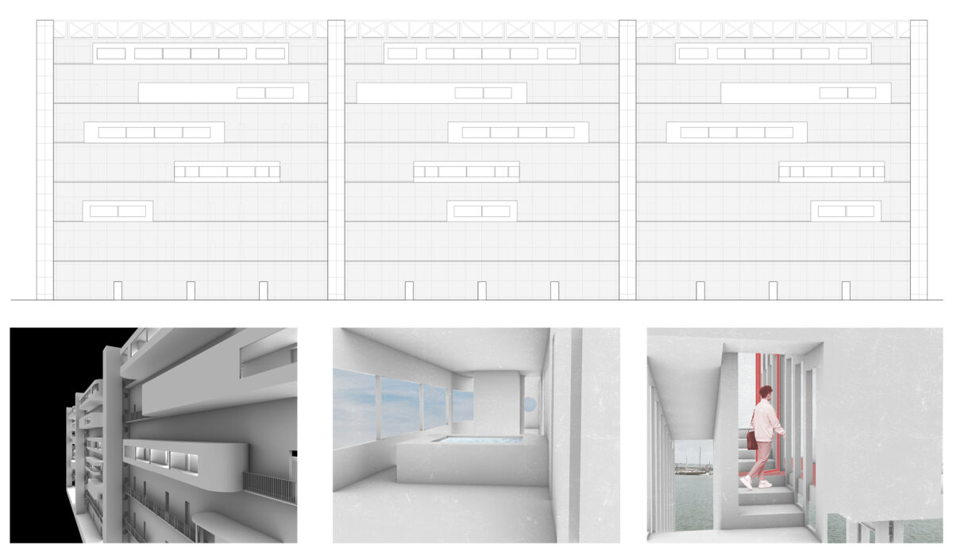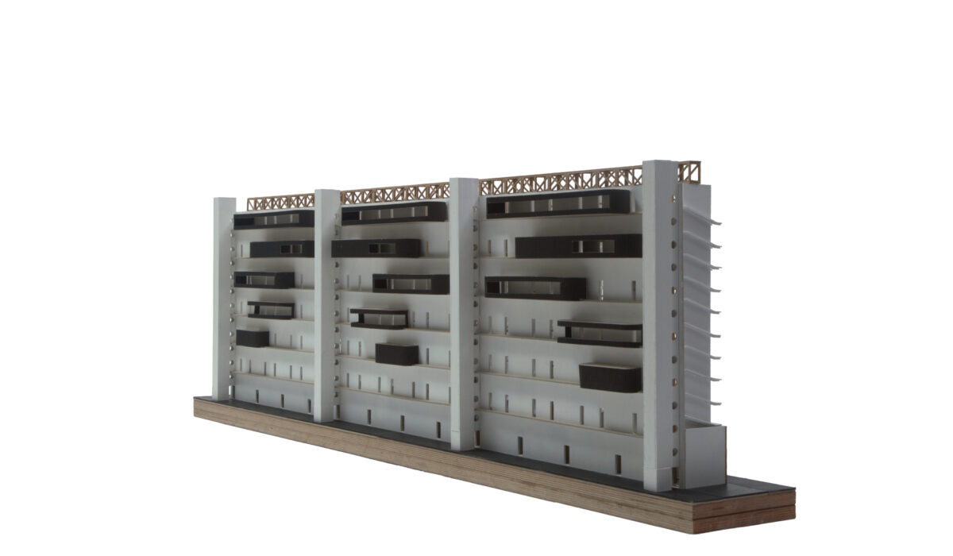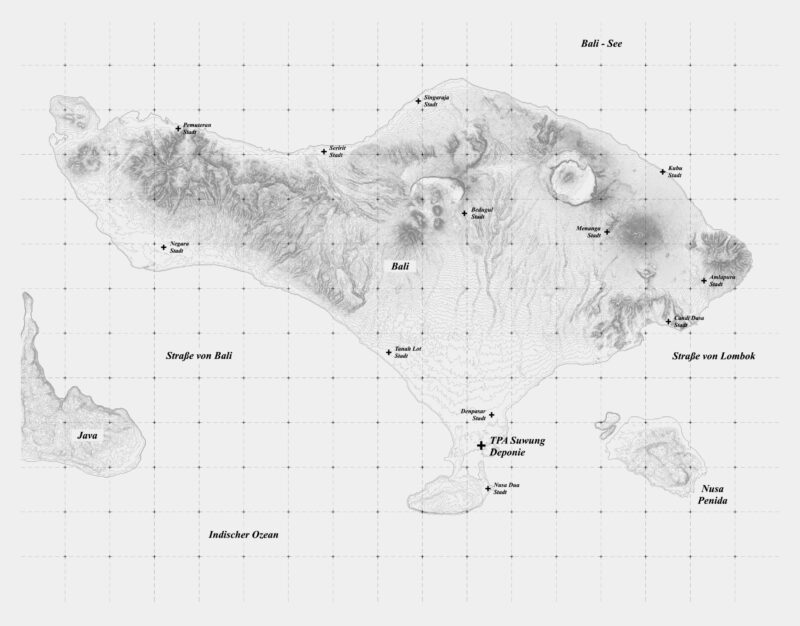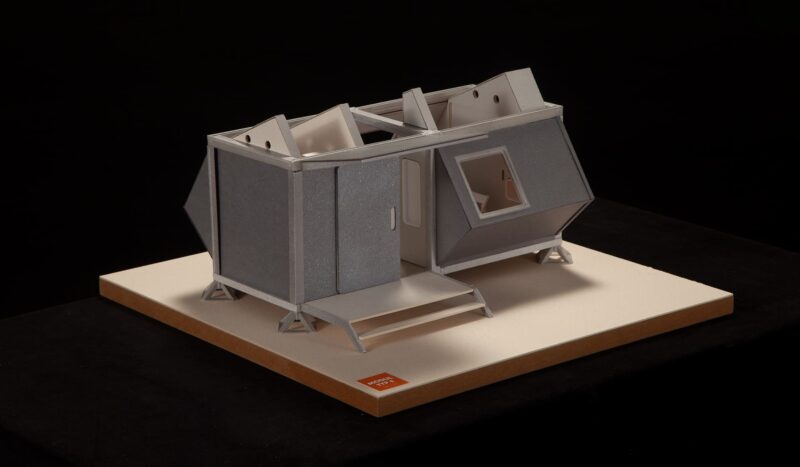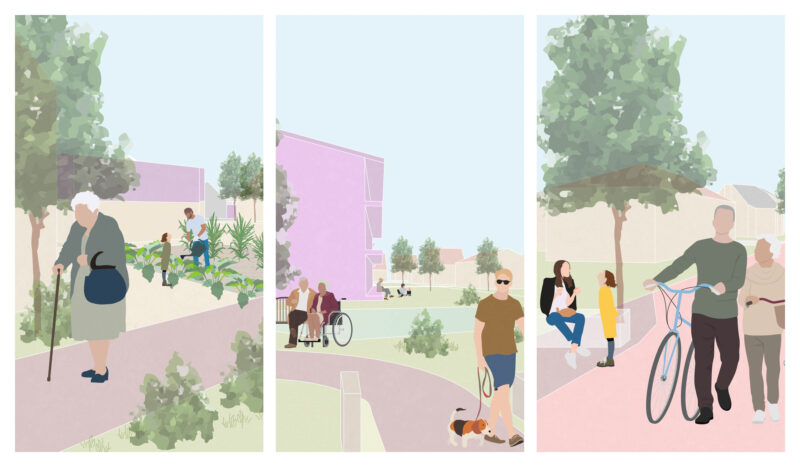
race for sustainability
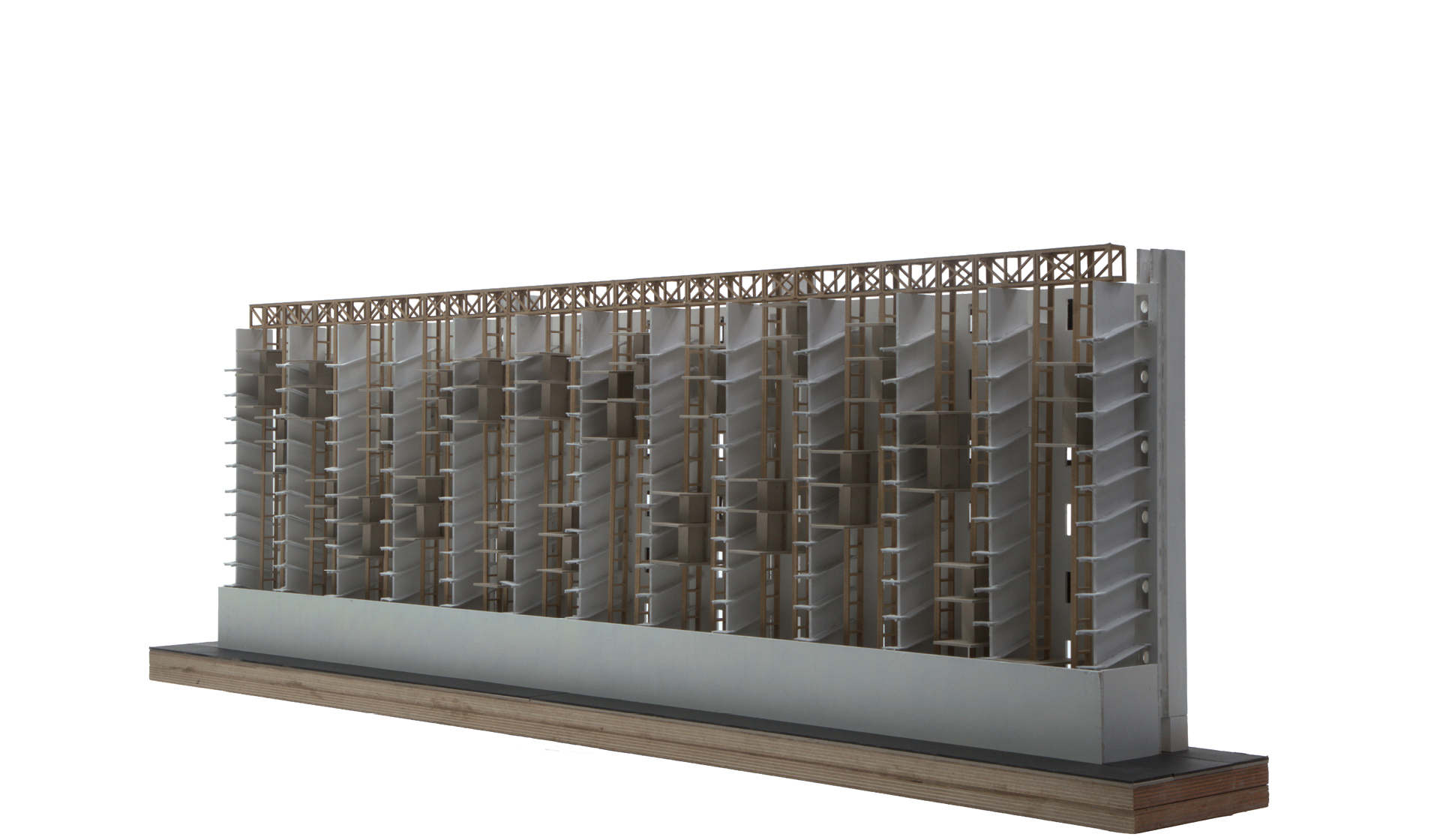
What if energy were not just a number on a bill, but a force shaping how and where we live?
This project envisions a speculative architecture where energy consumption defines spatial experience and social hierarchy. The concept centres on a vertical living system: a home functioning as a gravity storage unit. The higher you live, the less you consume. Gaining daylight, views, and access to exclusive communal “reward rooms.” Excessive use leads to descent, turning sustainability into a visible social indicator. Value is redefined through restraint rather than wealth.
The system operates through a gravity-based storage mechanism powered by a nearby wind farm. Each maisonette unit for two residents moves vertically along a steel frame. Lifting consumes renewable energy, stored as potential energy; as occupants use electricity, the unit gradually lowers, releasing energy back into the grid. This cycle not only stores renewable energy efficiently but also acts as a critical statement on sustainability and equity.
Every unit integrates essential domestic functions around a compact core, with water systems in roof and floor zones. Movement is enabled by cables linked to generators in an upper technical corridor. Fully glazed facades provide natural light, while a double-door system allows vertical access at any height.
Behind each apartment, organically shaped “reward rooms” are embedded in the structural wall: spa, cinema, gym, garden, workroom, and arcade. Their height mirrors privilege: the higher the room, the greater the exclusivity. These shared spaces encourage social interaction and reward energy-conscious living, transforming architecture into a living energy index.
