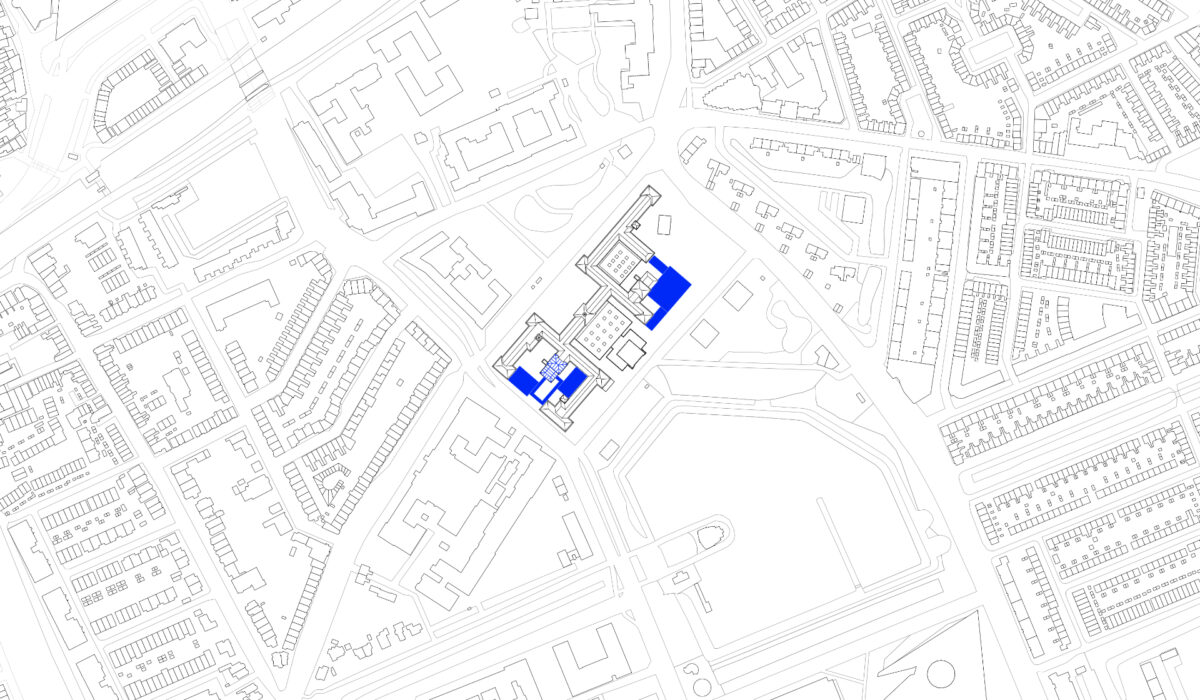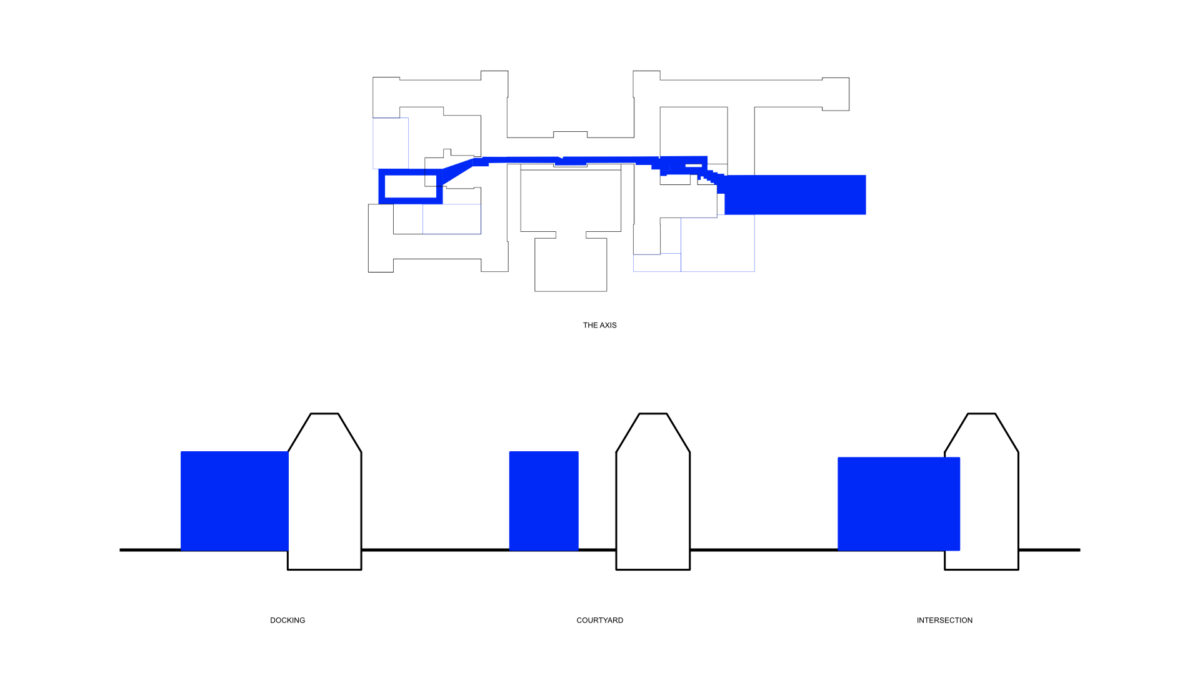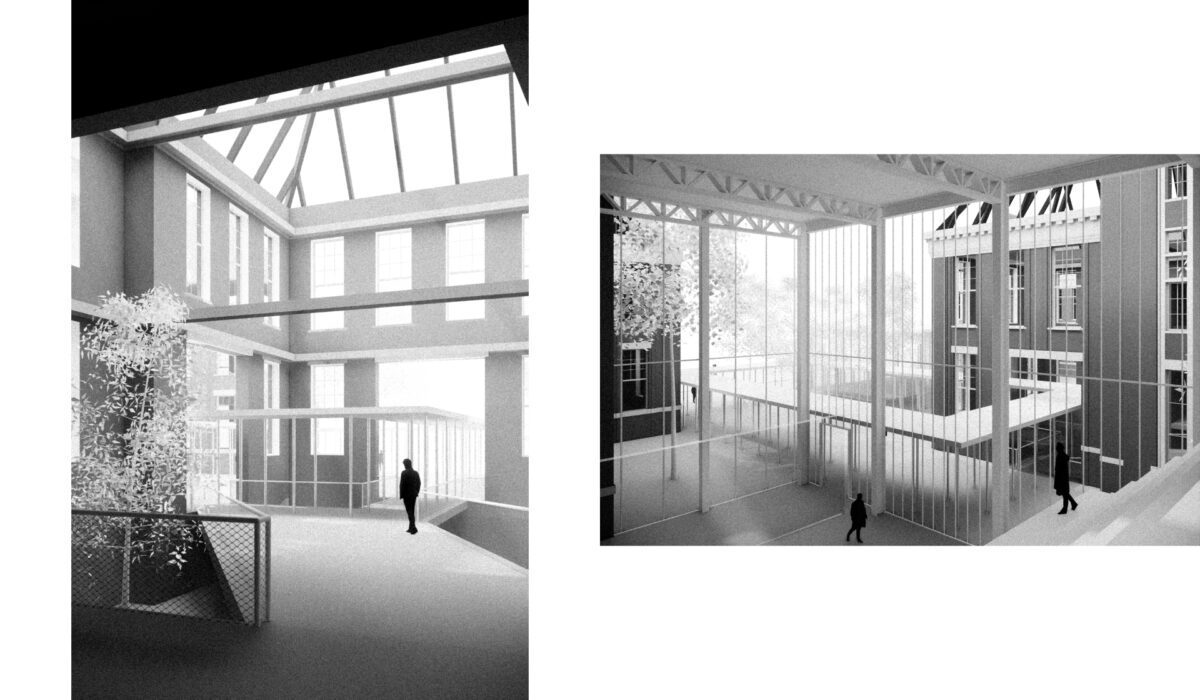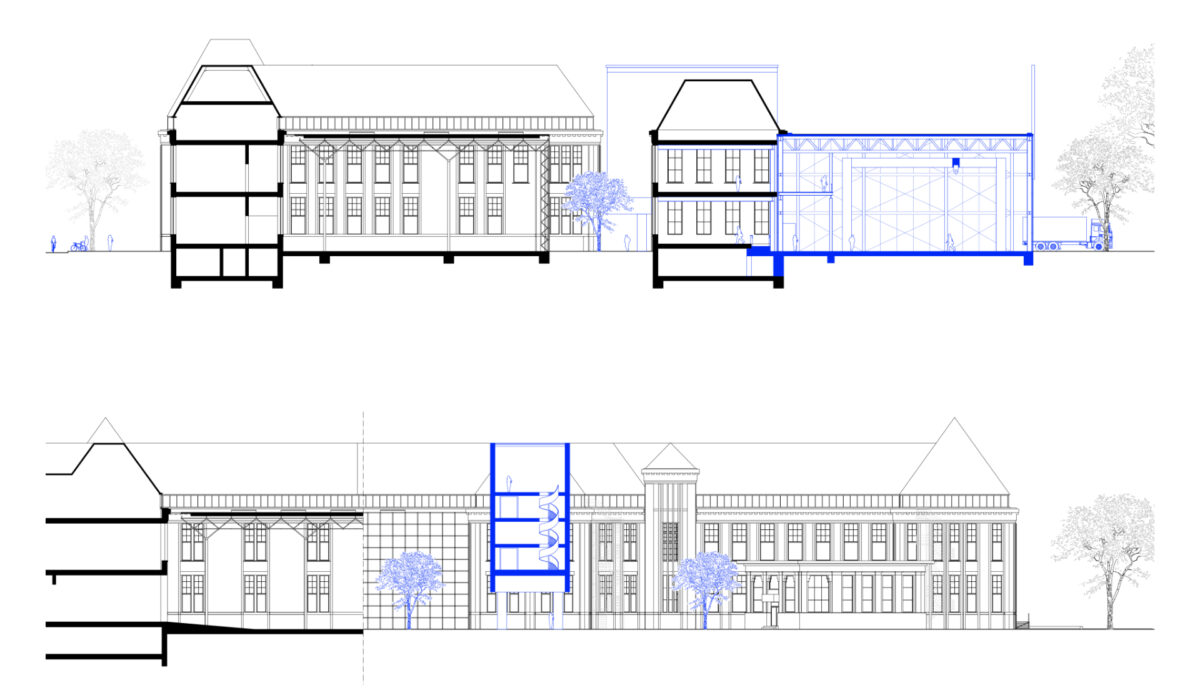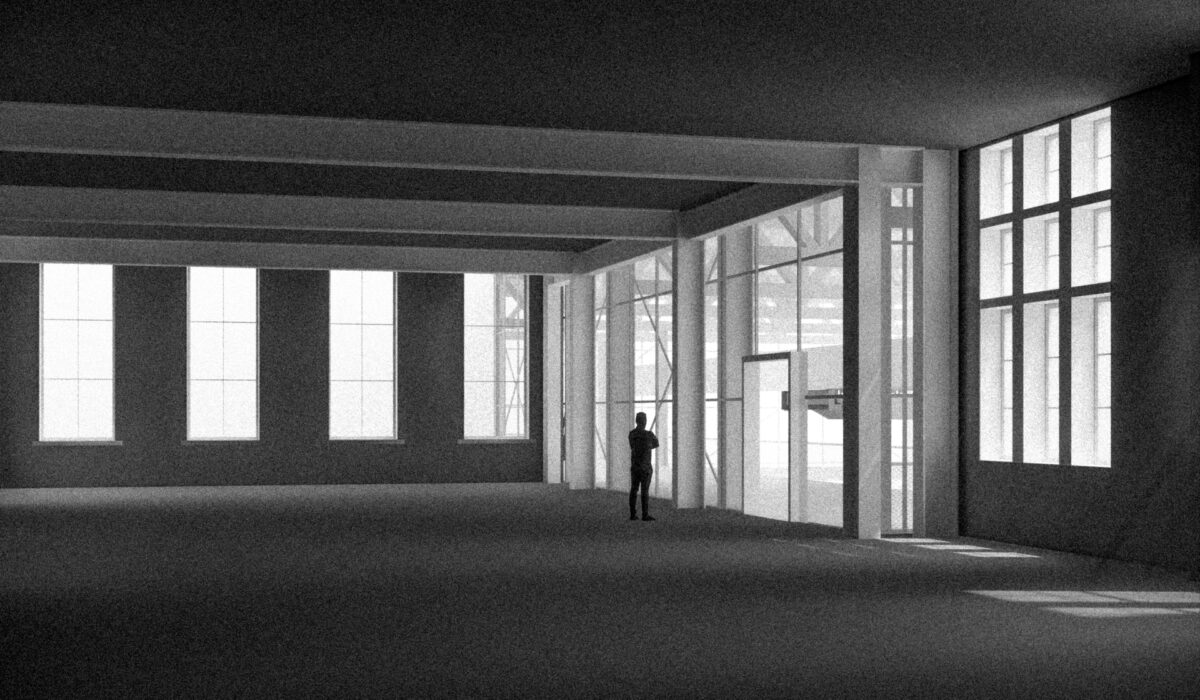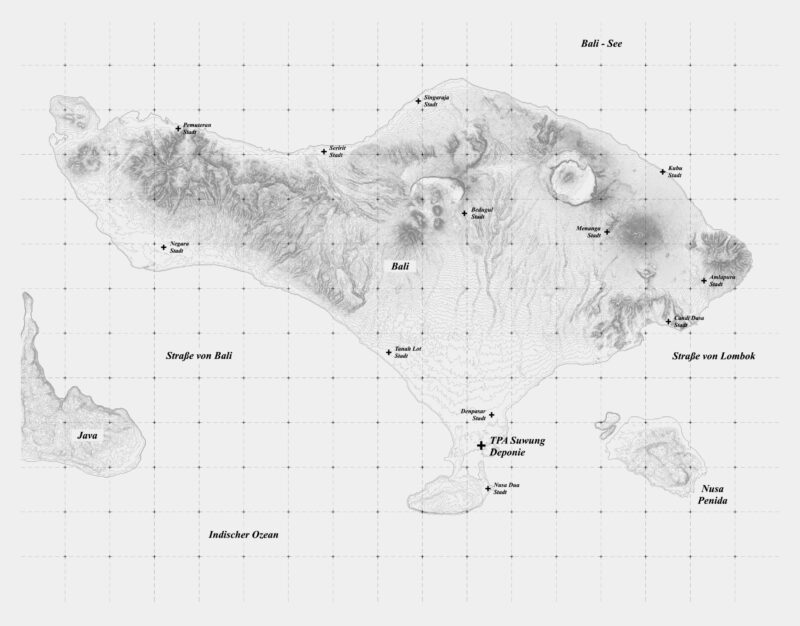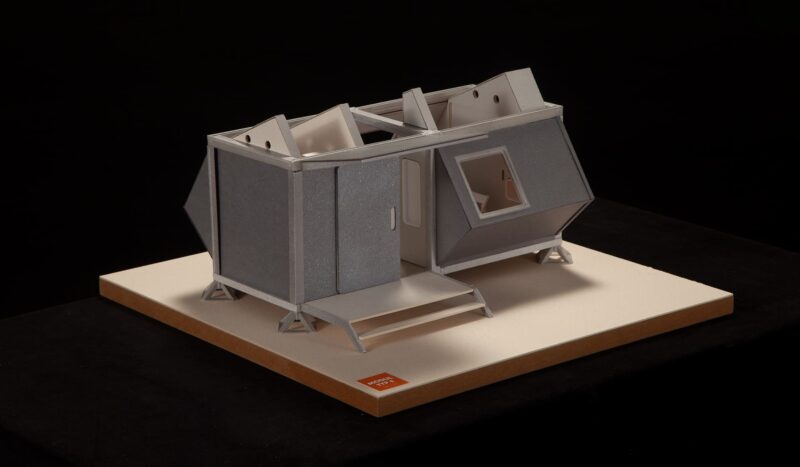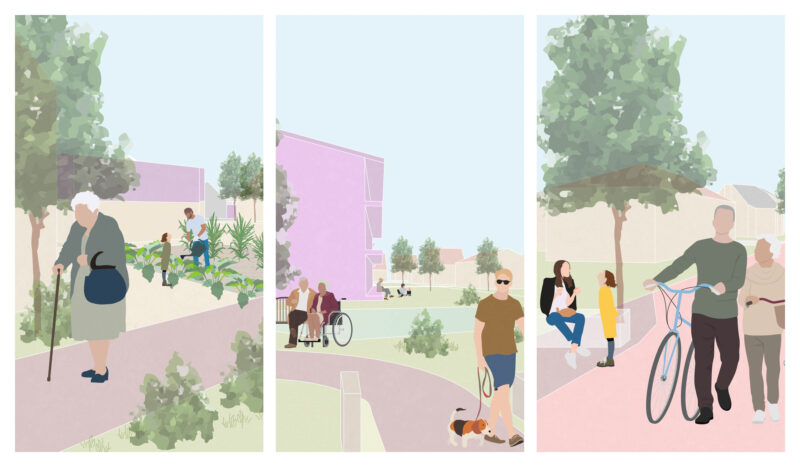
Spaces for Learning. Horizontal Ambiguity., Extension of the BK Building of TU Delft
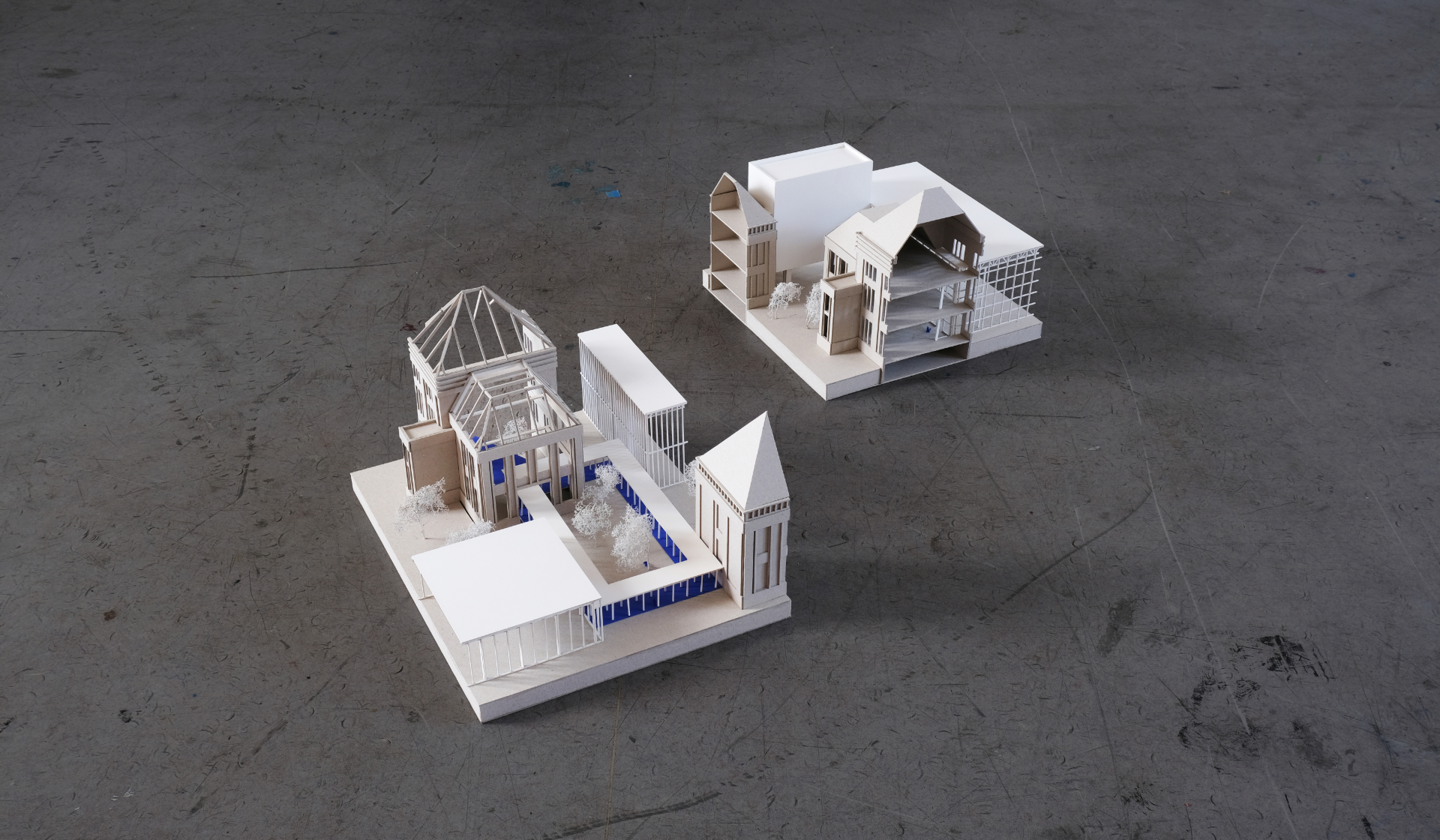
When the BK building at TU Delft was destroyed by a devastating fire in 2008, the entire school had to move to the Rode Scheikunde building, which was converted at short notice. Over the years, the school has continued to adapt the building, which was originally only intended as provisional. Two glass halls were added to the inner courtyards to make room for model workshops and events.
My proposal, which consists of several interventions and is guided by one strategy, follows this tradition of extension and addition to the existing building: The axis, inspired by the old school, that allows the public to participate more in the life of the faculty. At both ends of the axis, I place new volumes in the courtyards that create new entrance situations. These respond to the existing buildings in three different ways: Docking, as with the glass halls, moving away to create inner courtyards and a radical intervention by intersecting with the existing building.
Moments are created between old and new, both inside and outside, but also in between. At the western end of the axis, I place a cloister that mediates between the different uses and volumes. From there to the main axis, the difference in height is overcome with a ramp. By removing the ceilings and the roof, the space is transformed into an outside moment.
Towards the eastern end, the closed and elevated library functions as a gate. Next to it, the fabrication lab cuts a section out of the old façade, creating a new relationship between old, new, inside and outside. The inner courtyards are designed with white gravel, flower gardens and trees. These measures create a cluster with a variety of large and small volumes, and public and introverted courtyards, which constantly seeks to engage with the existing BK Building.
