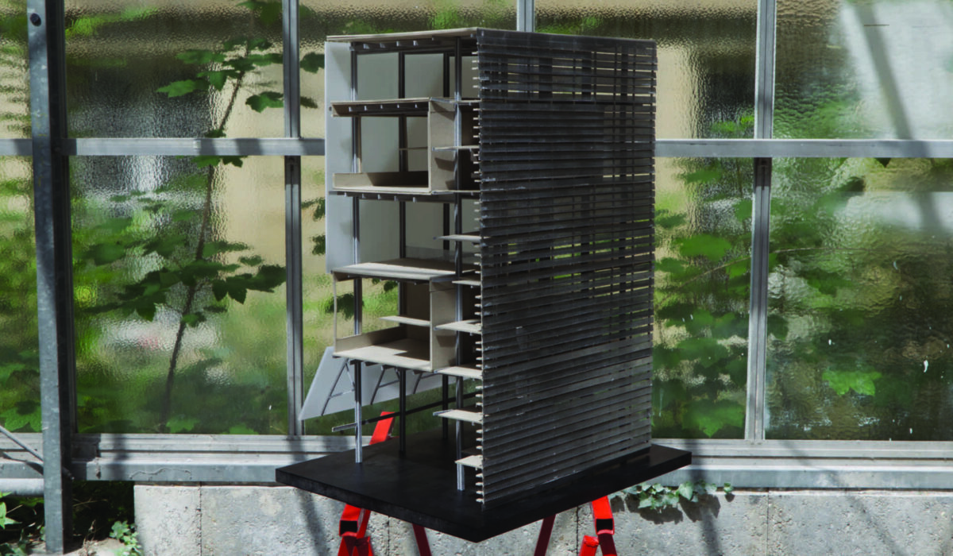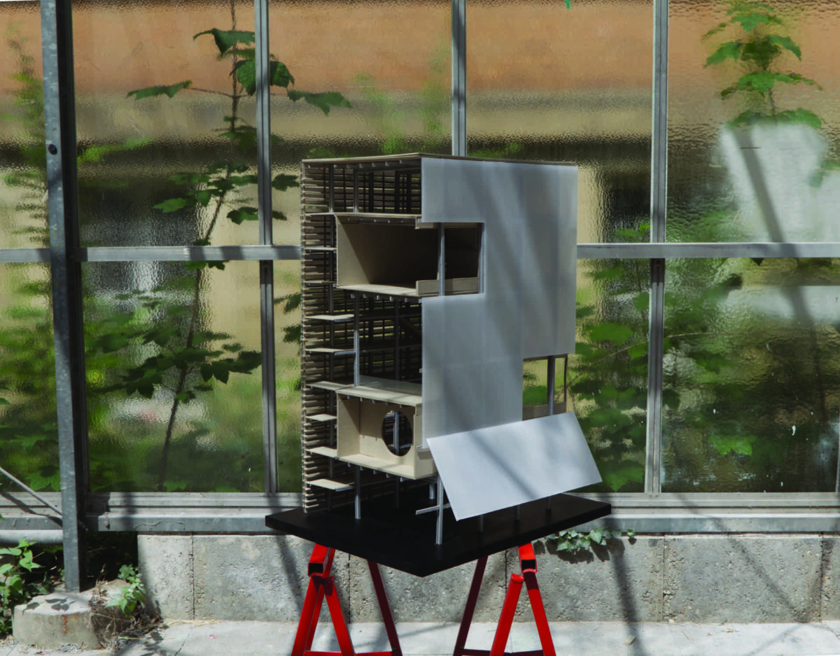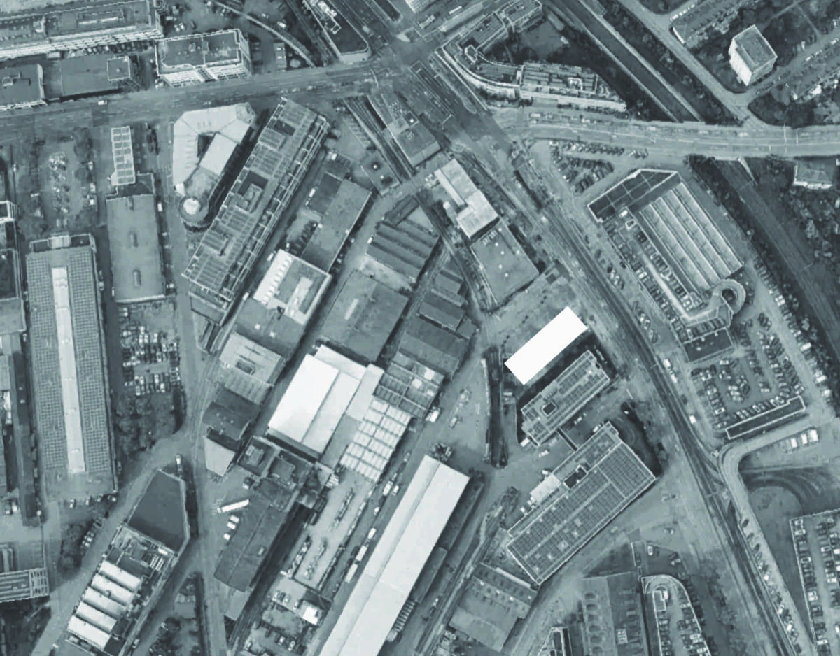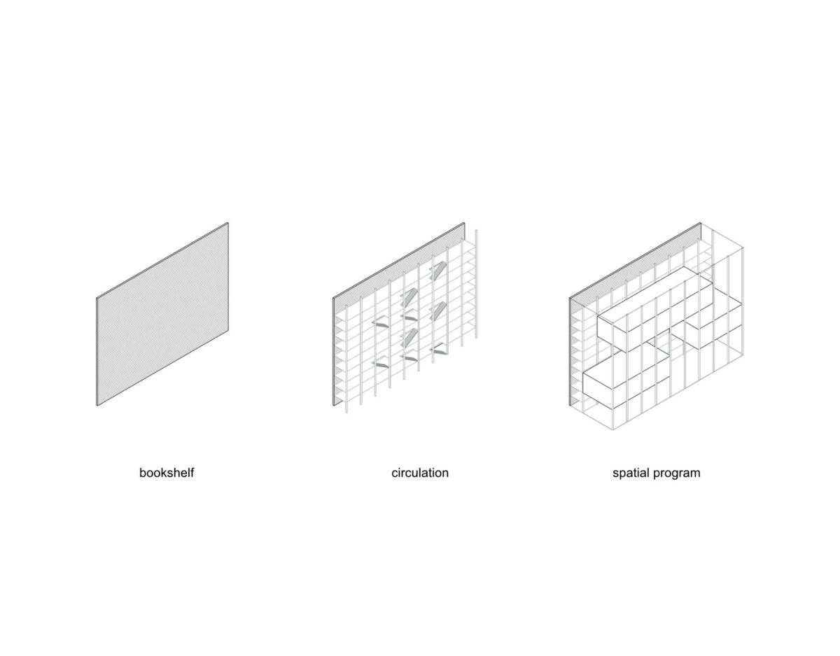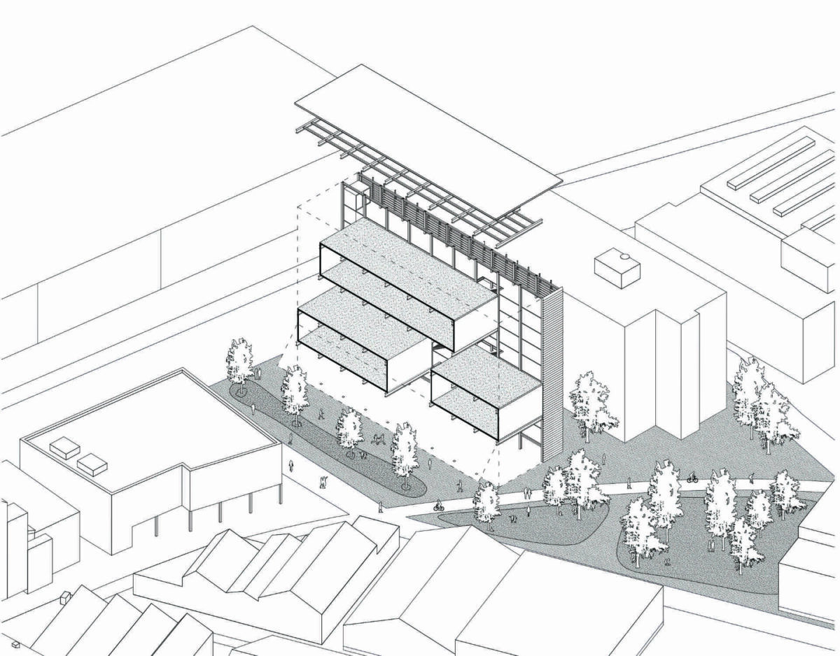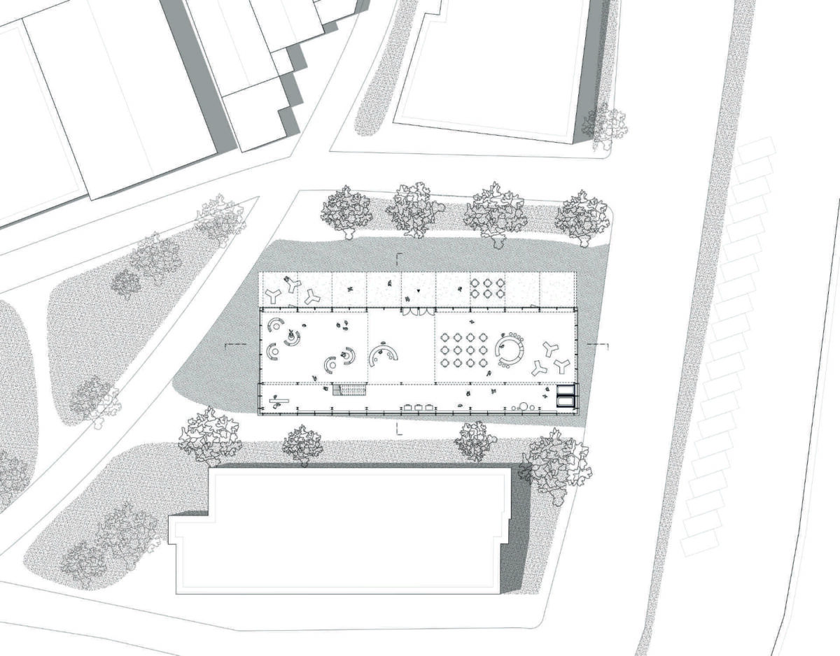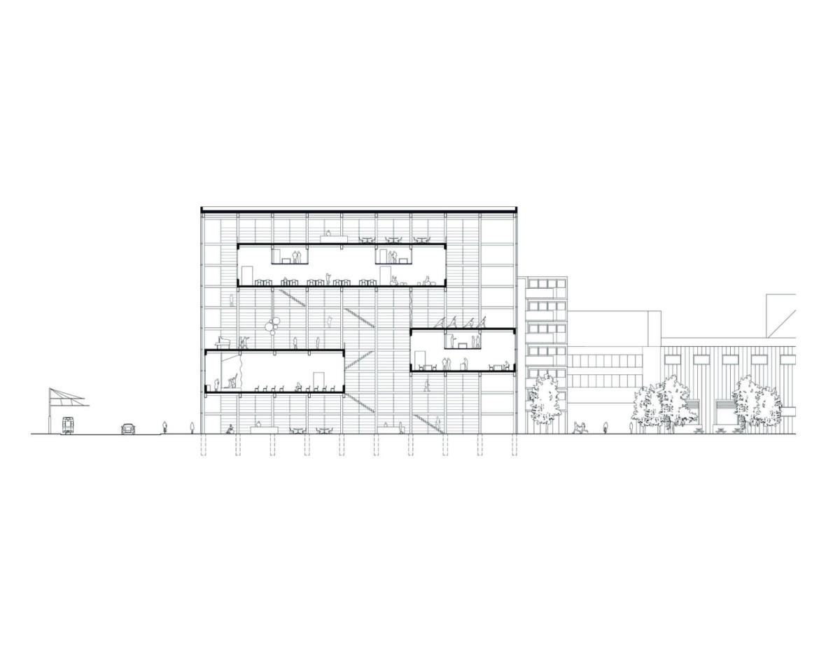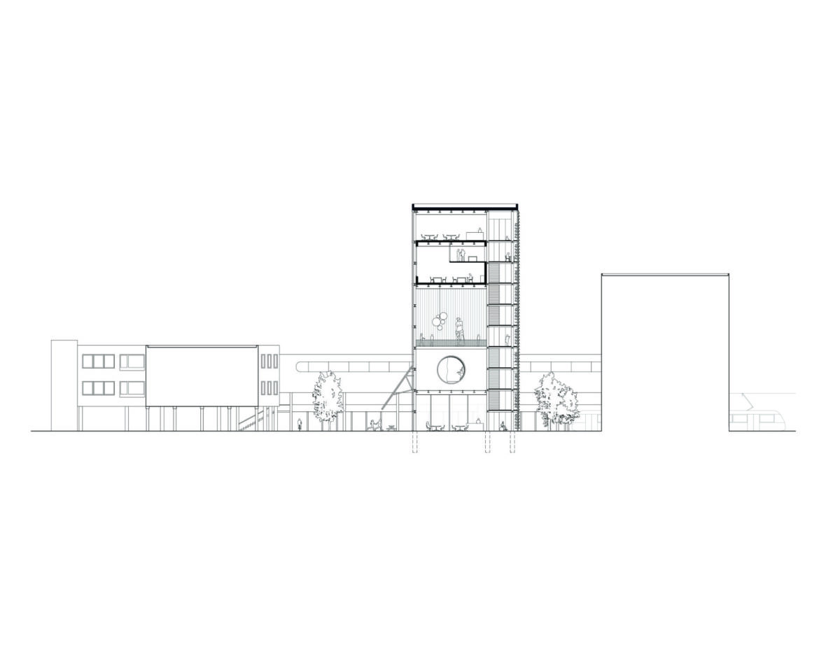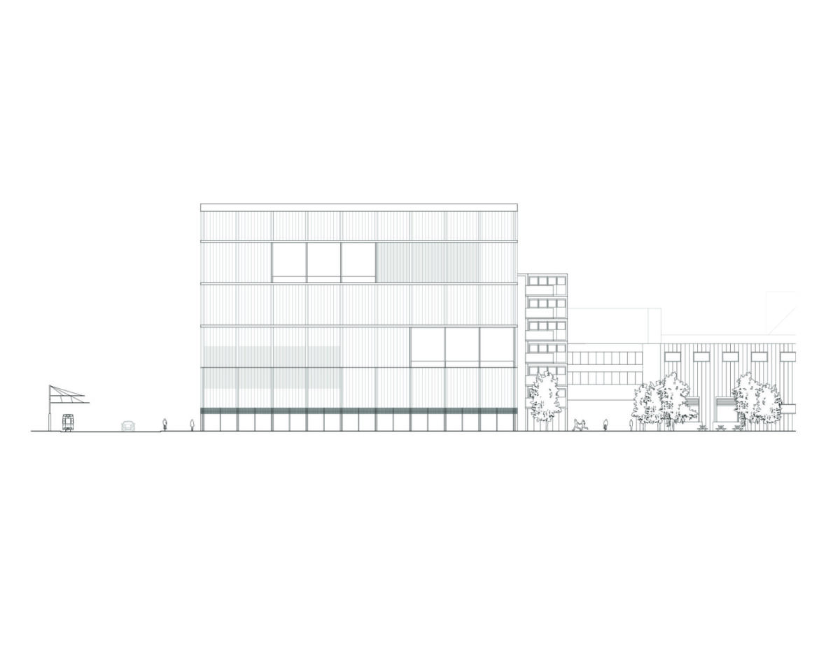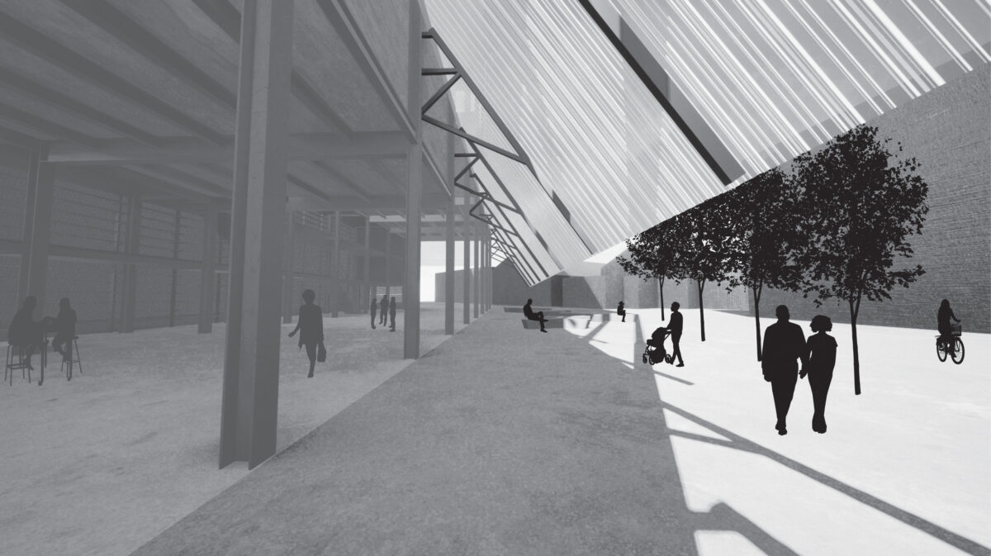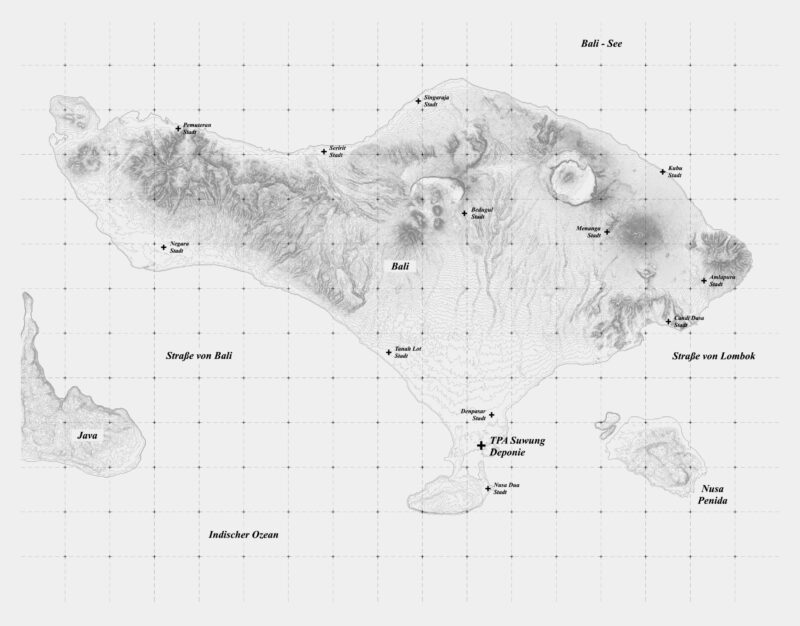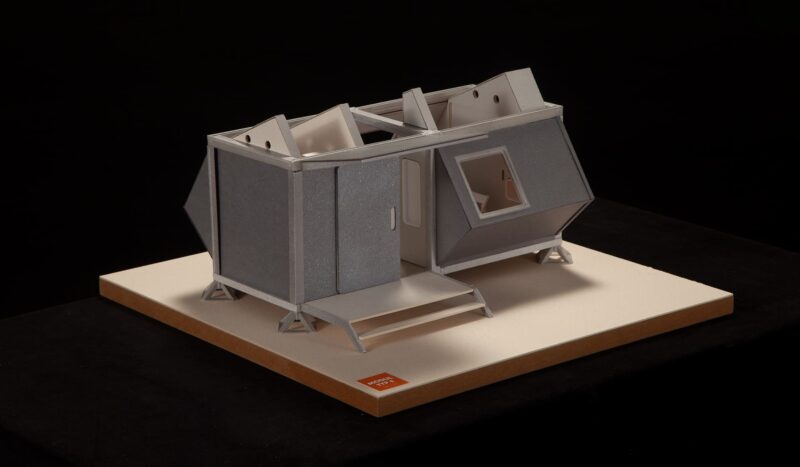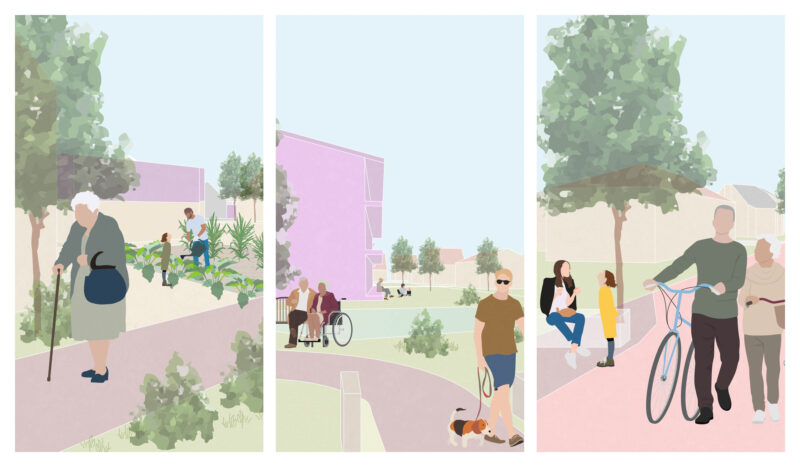
The Public Library, Beyond the Quiet Reading Room

The public library, as one of the last public interiors, where people are entitled to pass their time without pressure to consume but where they will get something for free: knowledge, insights and entertainment.
This proposal for a public library in Dreispitz, Basel, centers on the display and arrangement of books as a guiding principle for the building’s overall spatial program. The south façade serves as a book storage surface, with shelves integrated directly into it and extending across the entire height of the building. To protect the books from direct sunlight, the rhythm of the shelves is translated onto the façade itself, which is made of perforated metal. In contrast to this closed surface, the north façade, is constructed from translucent channel glass and features two inserted windows.
Access to the spatial program unfolds along the book wall over nine floors. The program is accommodated into three enclosed boxes, including the more private uses, such as the event space, laboratories, and reading room. Above and below these boxes are public areas—namely the exhibition space, information desk, and café—which are all visually or acoustically connected through the large central space.
For the urban situation, the building opens up a new plaza on the northern edge of the site. The folded roof forms the main entrance, creating a buffer zone between the plaza and the building’s forum.
