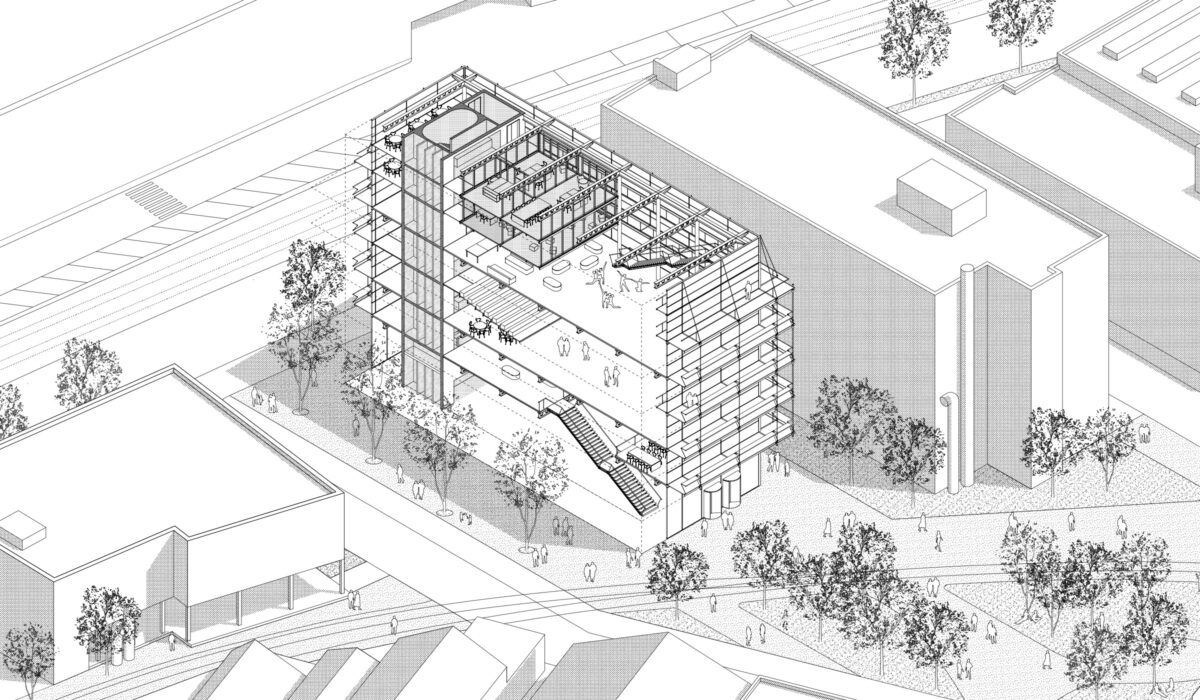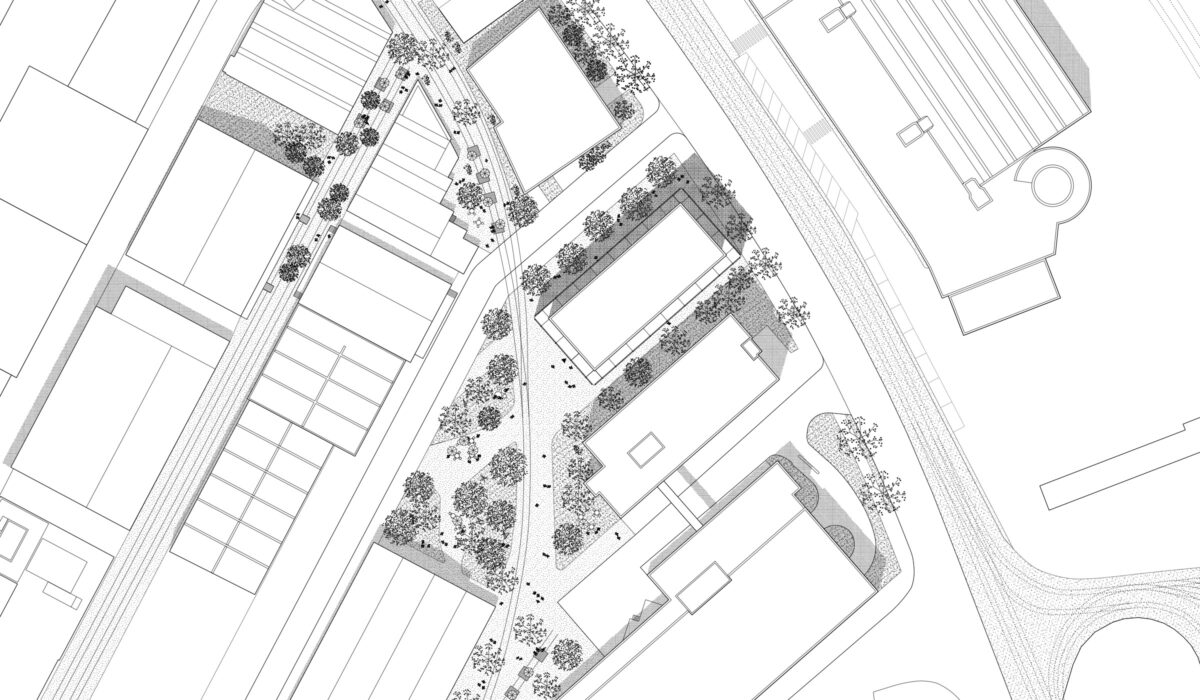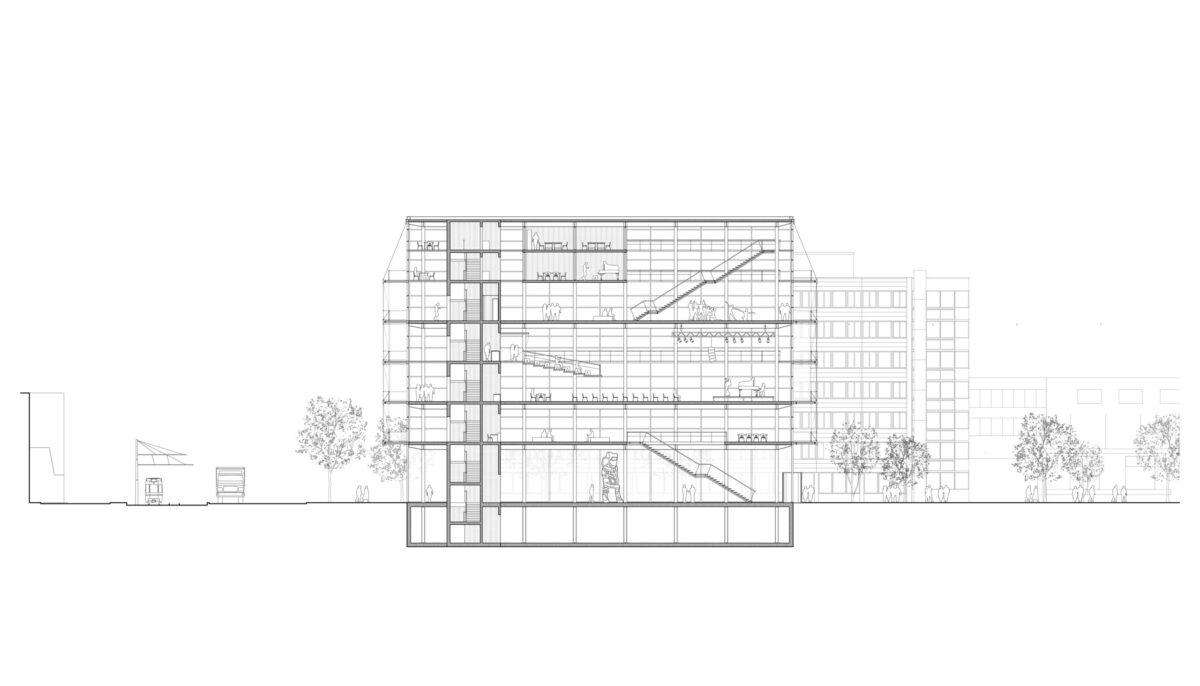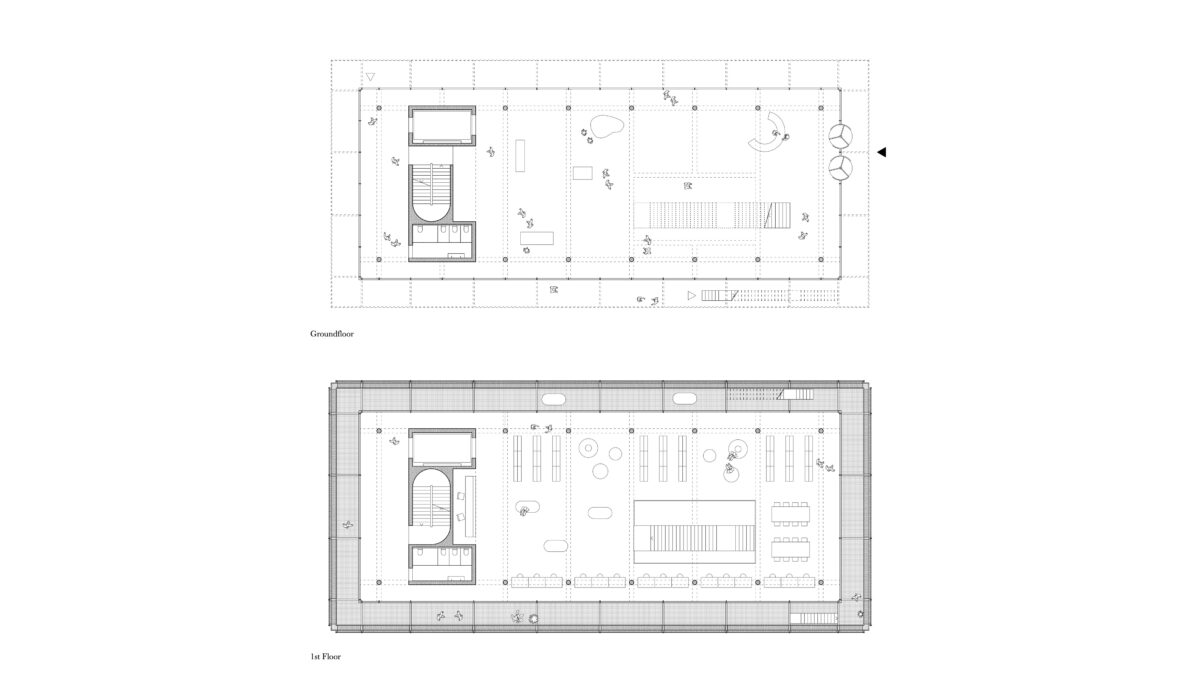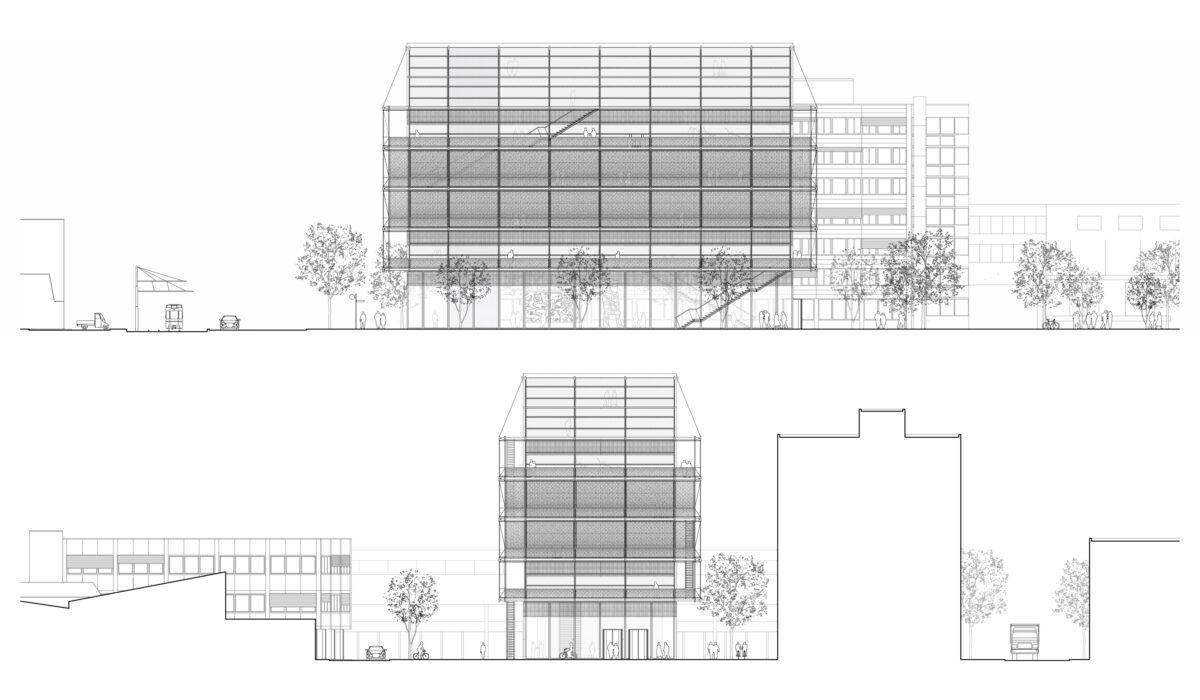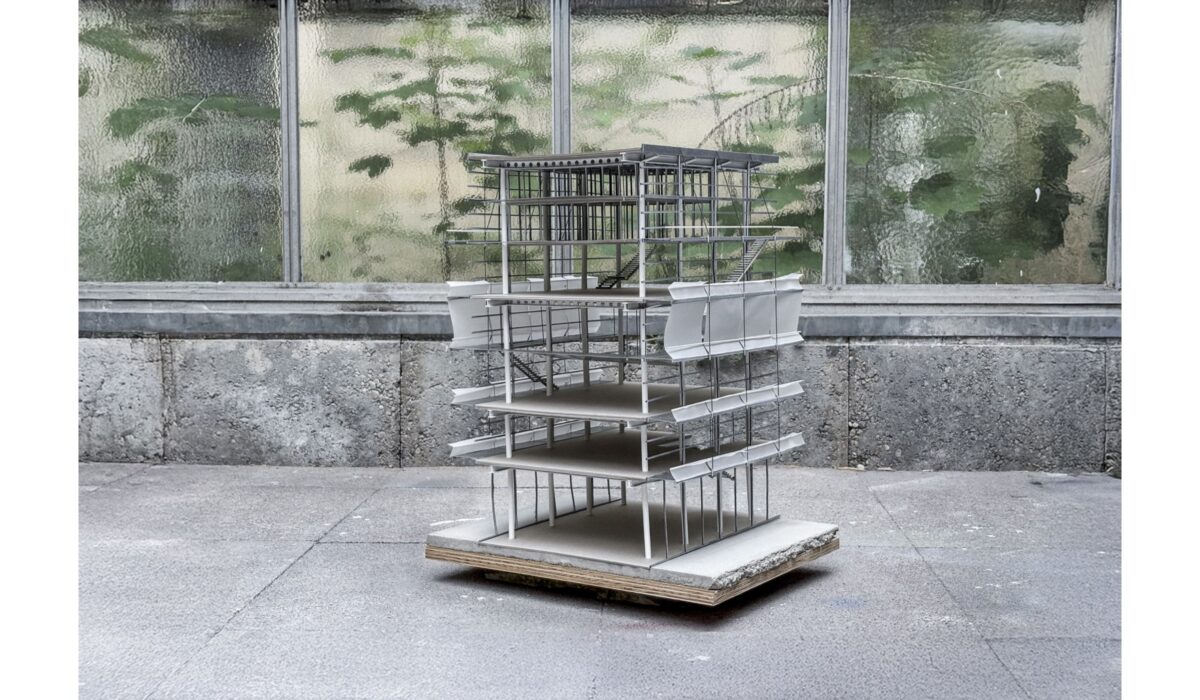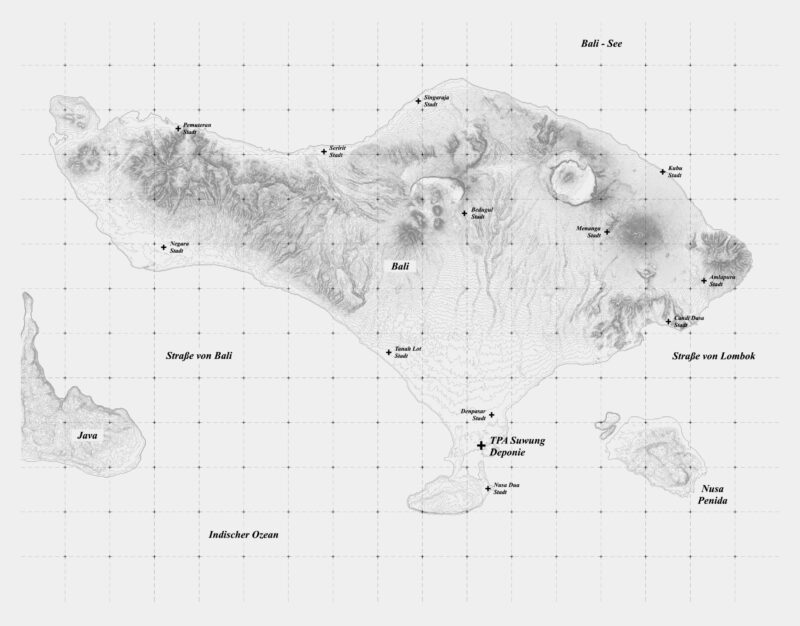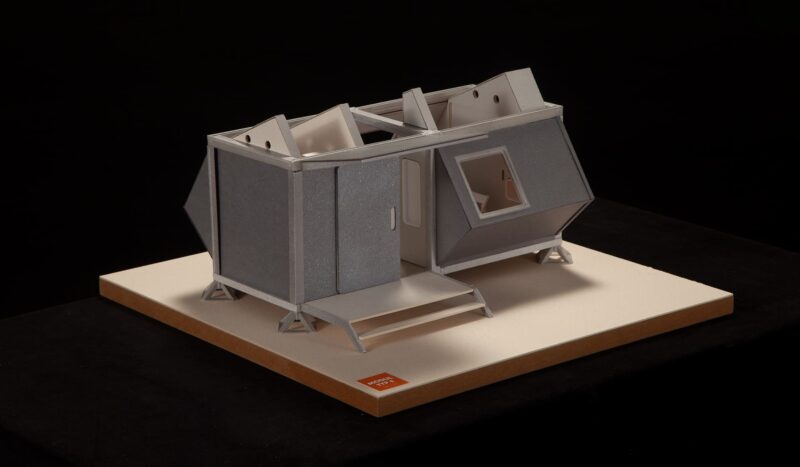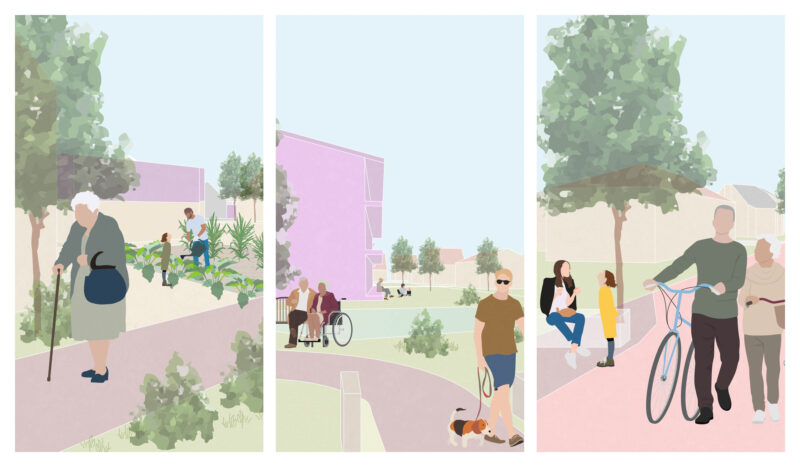
The Public Library: Beyond The Quiet Reading Room
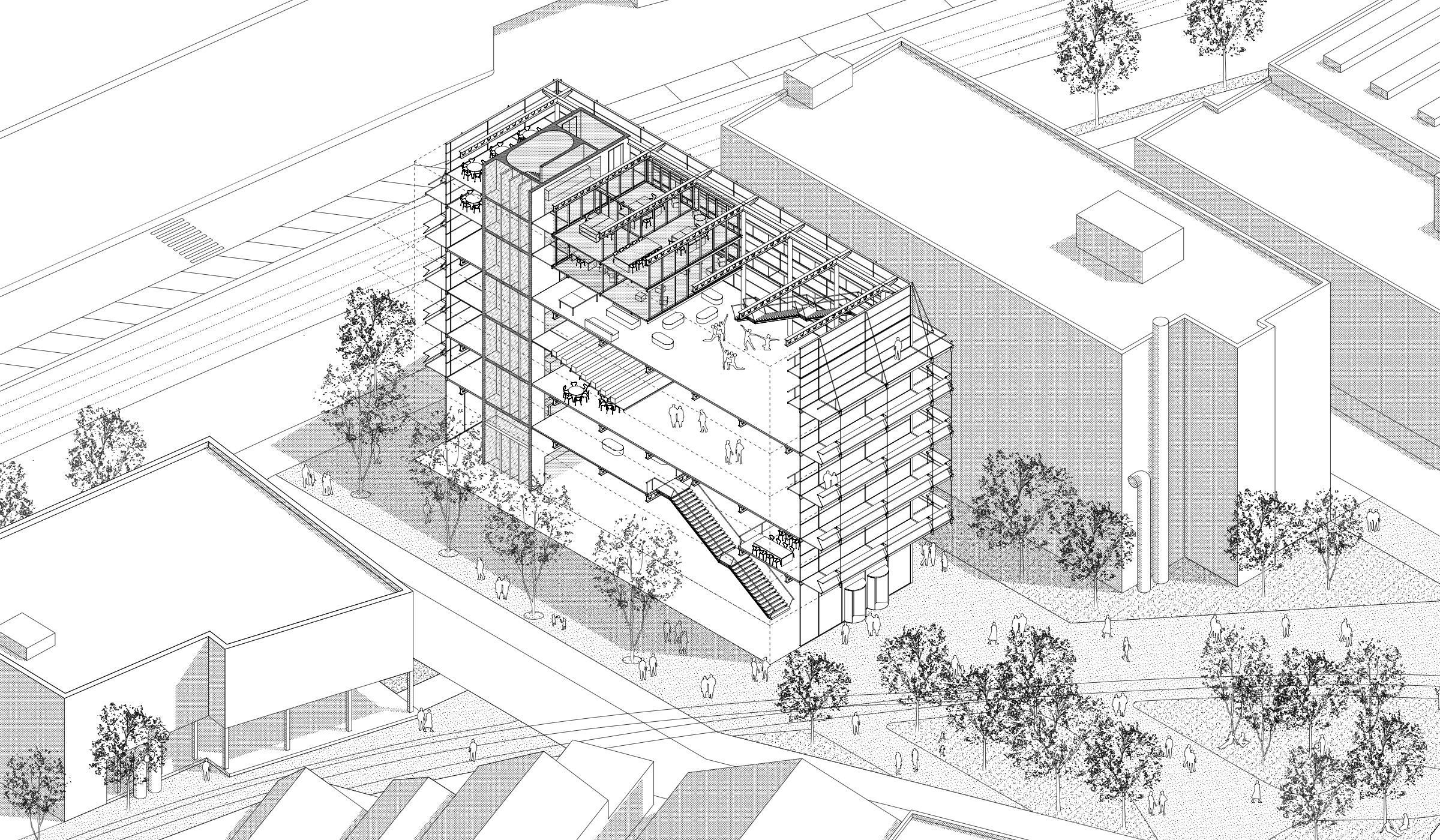
Basel Dreispitz is undergoing a transformation into an urban, city district. The disused railway track – also known as the “Broadway” – is being developed into a green artery that connects the various areas of Dreispitz as the Gleisbogen Park. The new library and it’s outdoor area connects directly to this park and plays a central role as a place of free, non-commercial consumption.
With its rectangular shape, the library marks an urban ending to the neighboring office and production buildings. A simple grid of steel columns and a circulation core on the side facing the heavily trafficked Münchensteinerstrasse structure the building. Surrounded by a glass façade, the library opens toward the Gleisbogen Park, creating a transparent connection between the library and Dreispitz.
The upper floors are wrapped by a 2 meter deep membrane with a textile system that protects the interior from direct sunlight and promotes communication within the building as well as to the outside. Additionally, an external staircase provides an informal circulation, functioning like a spiral that wraps around the building and offers alternative access across all floors.
The warehouse typology allows for maximum flexibility across all floors, leaving the final usage open to the visitors themselves. Narrow galleries, designed as arcades, serve both as circulation routes and as viewing platforms for performances and public events. In the uppermost levels, suspended boxes anchored to the structural framework interrupt the open layout and provide enclosed spaces for offices and focused work.
