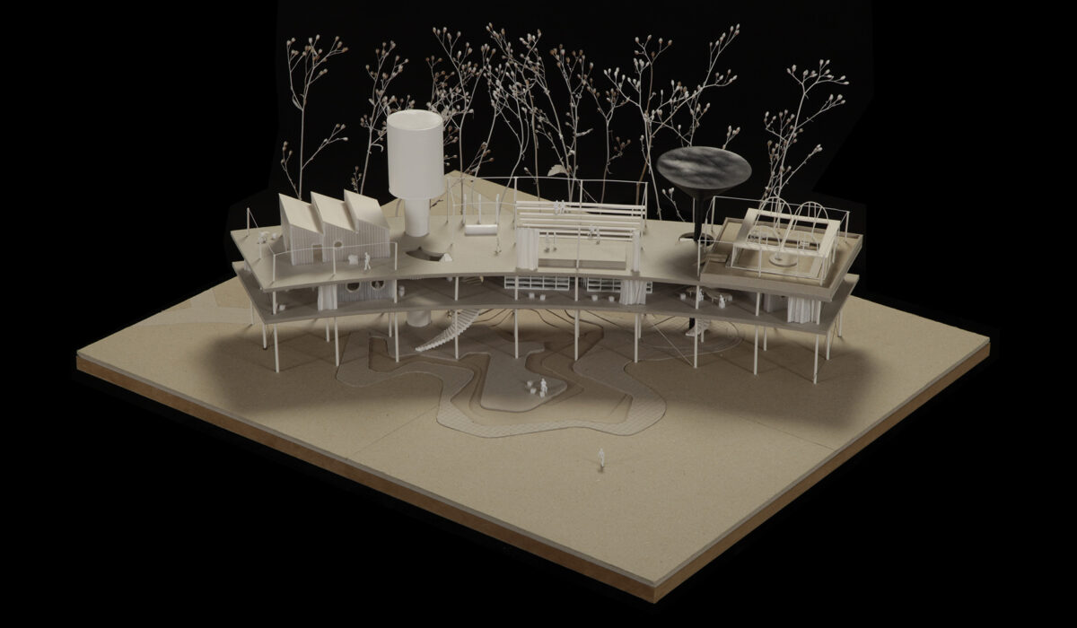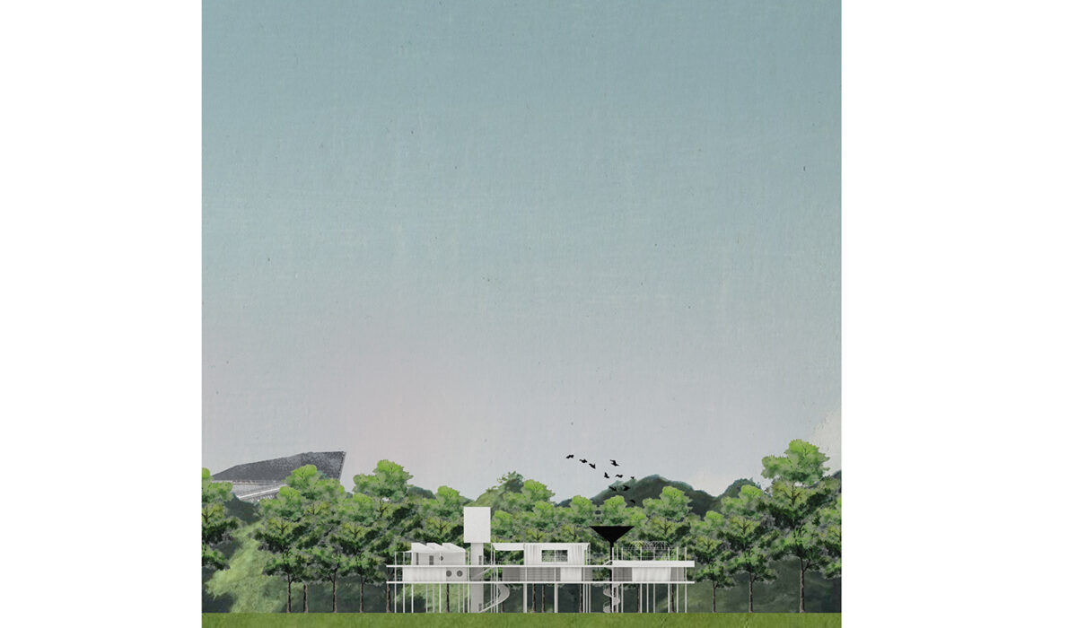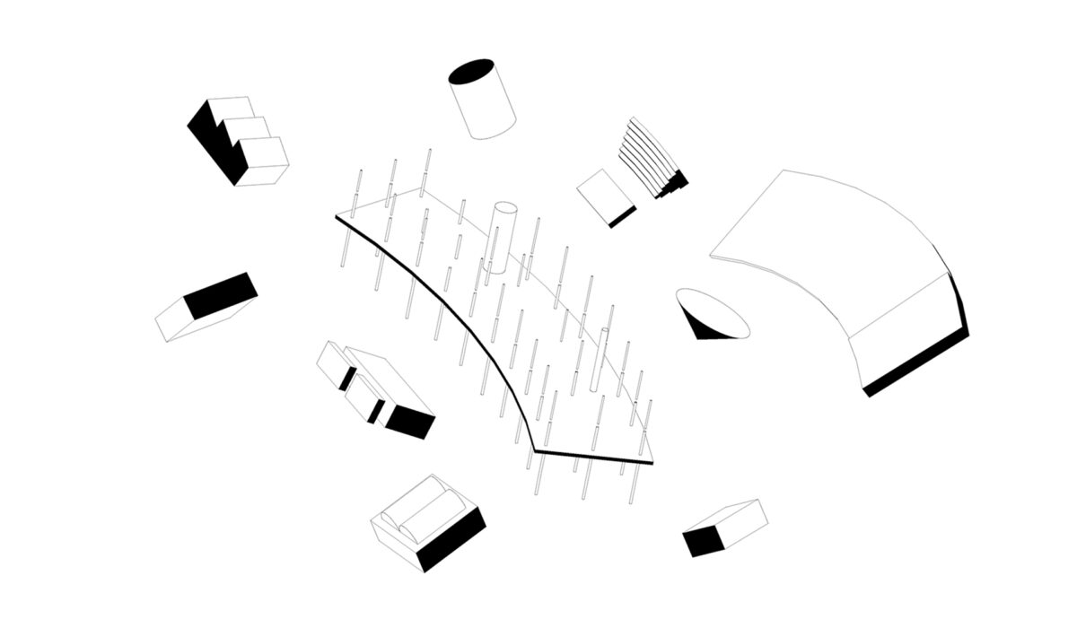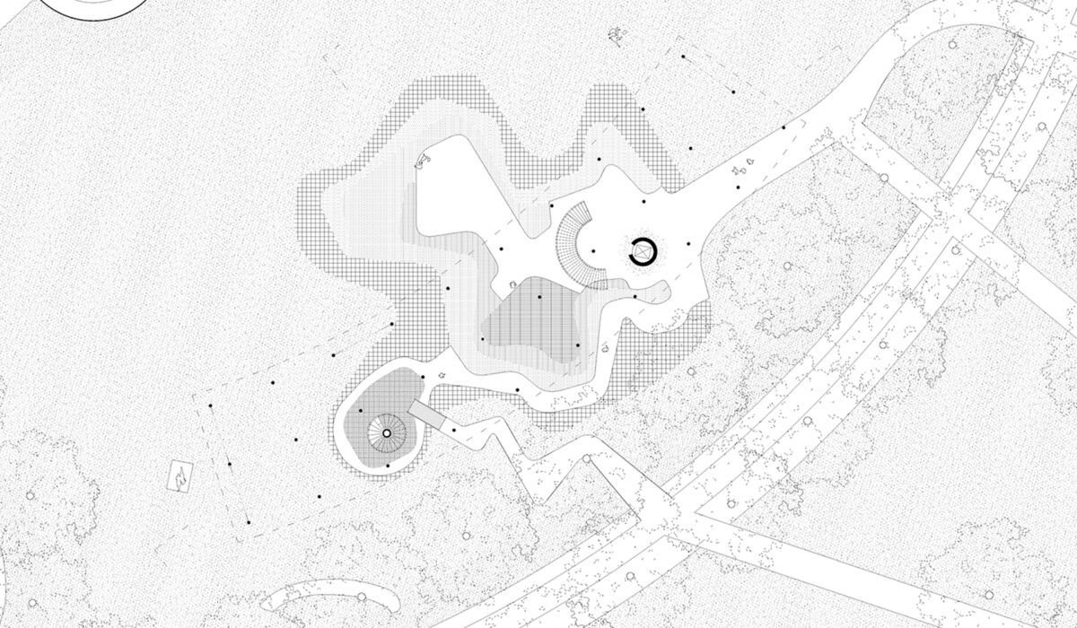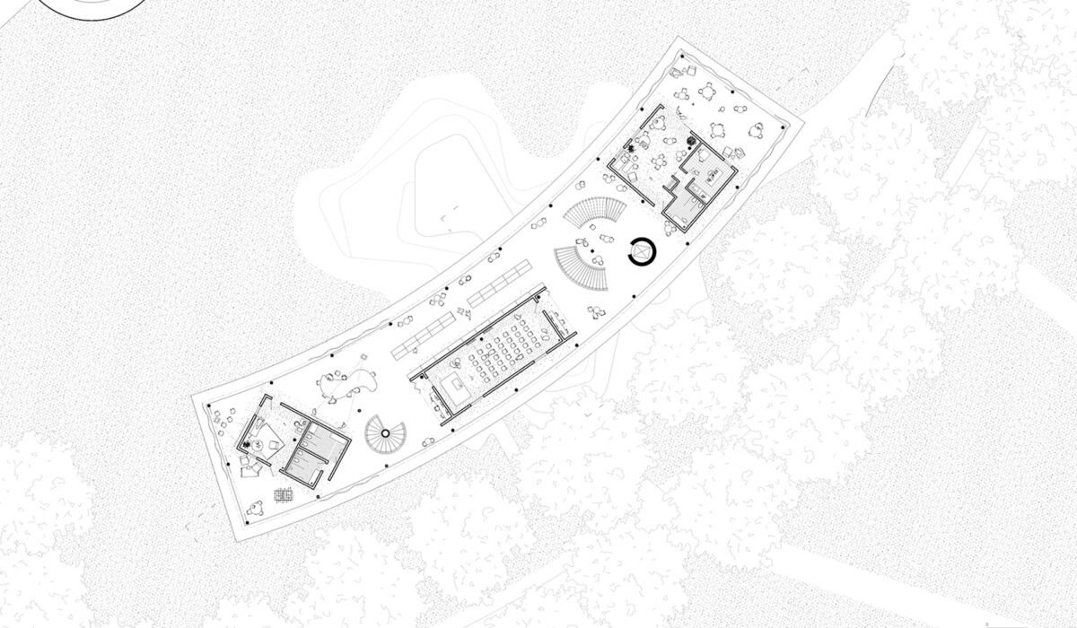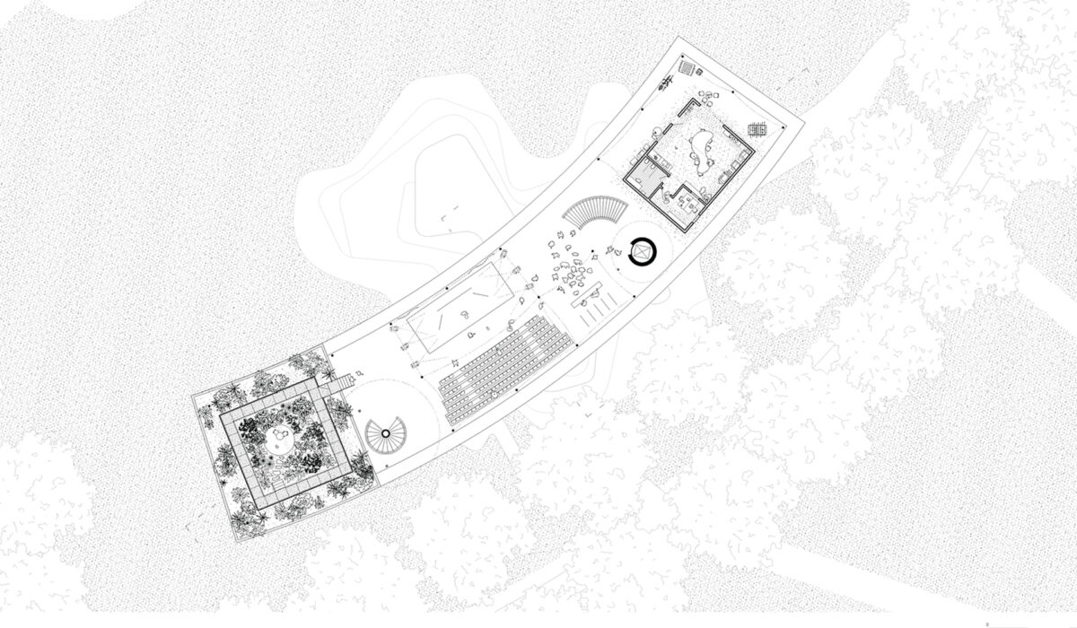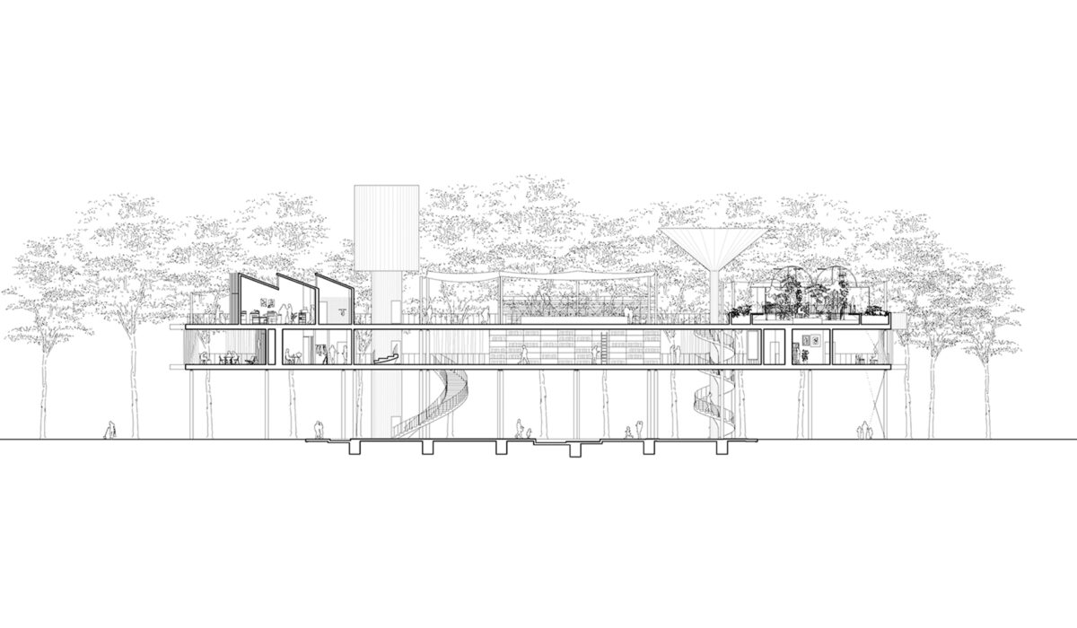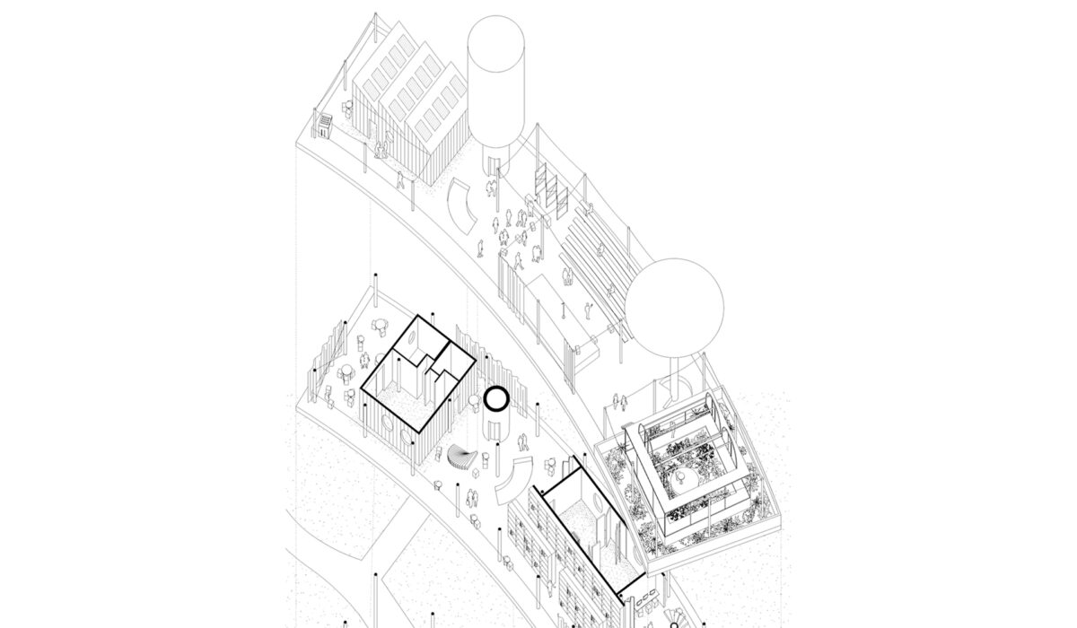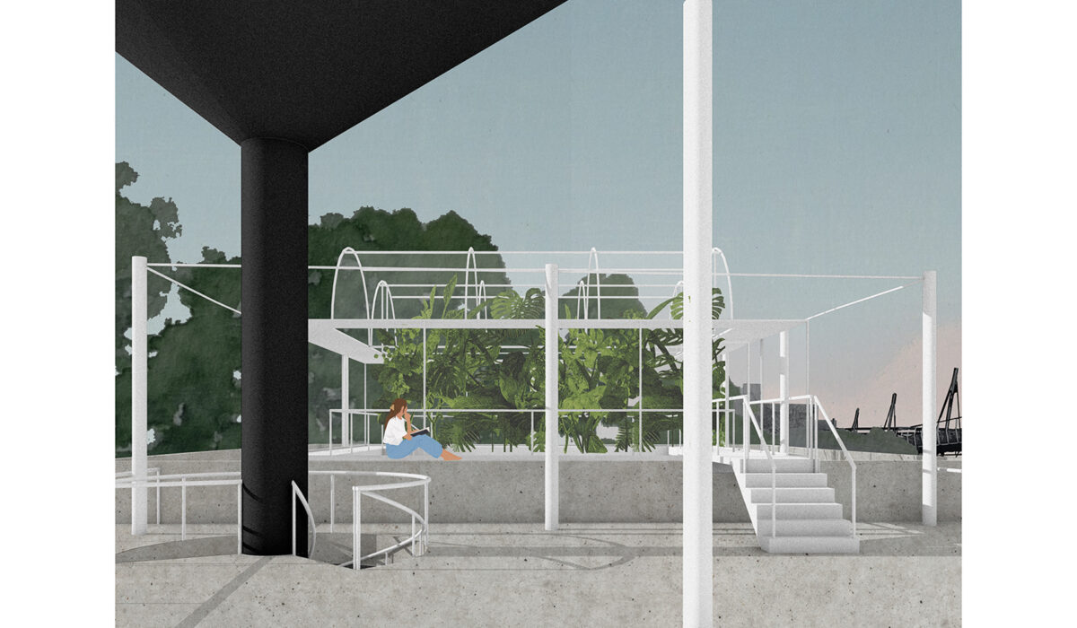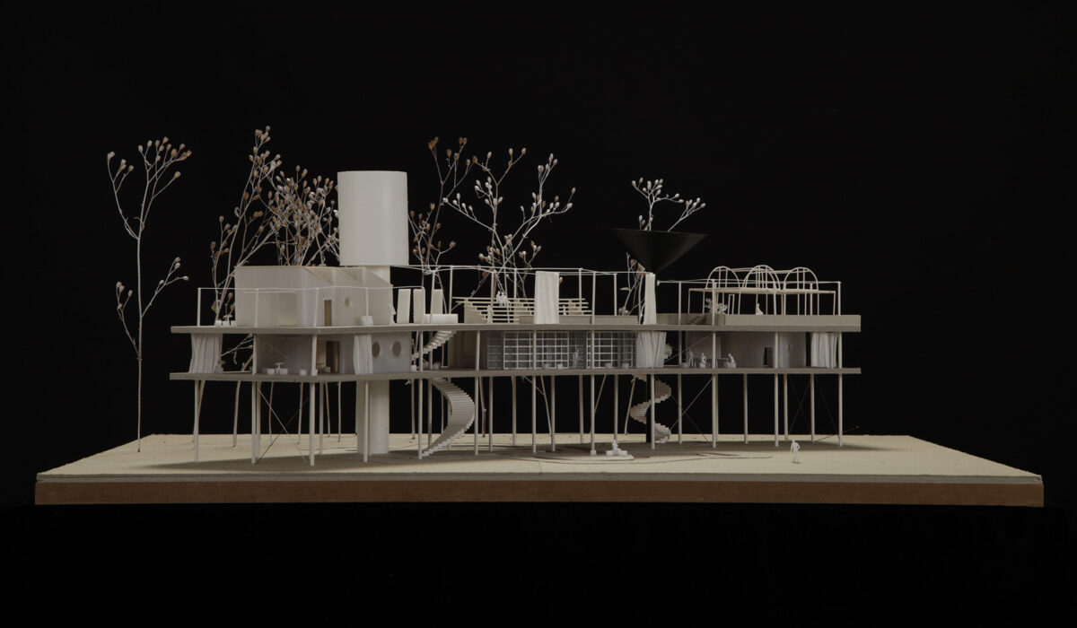MA
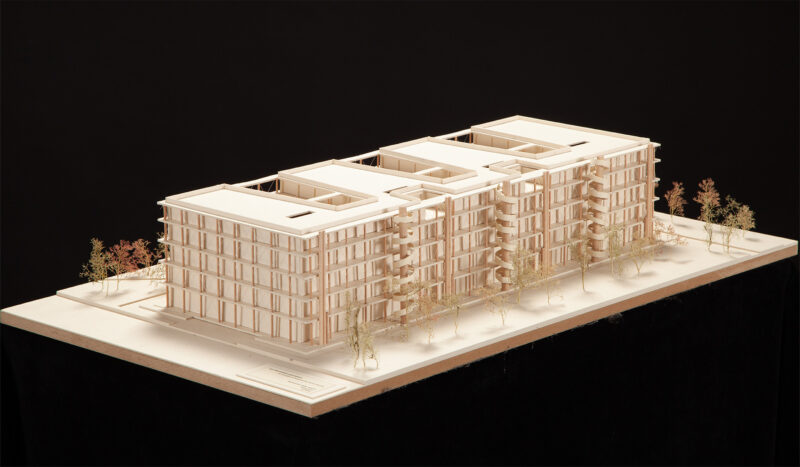
Von Innovation getrieben
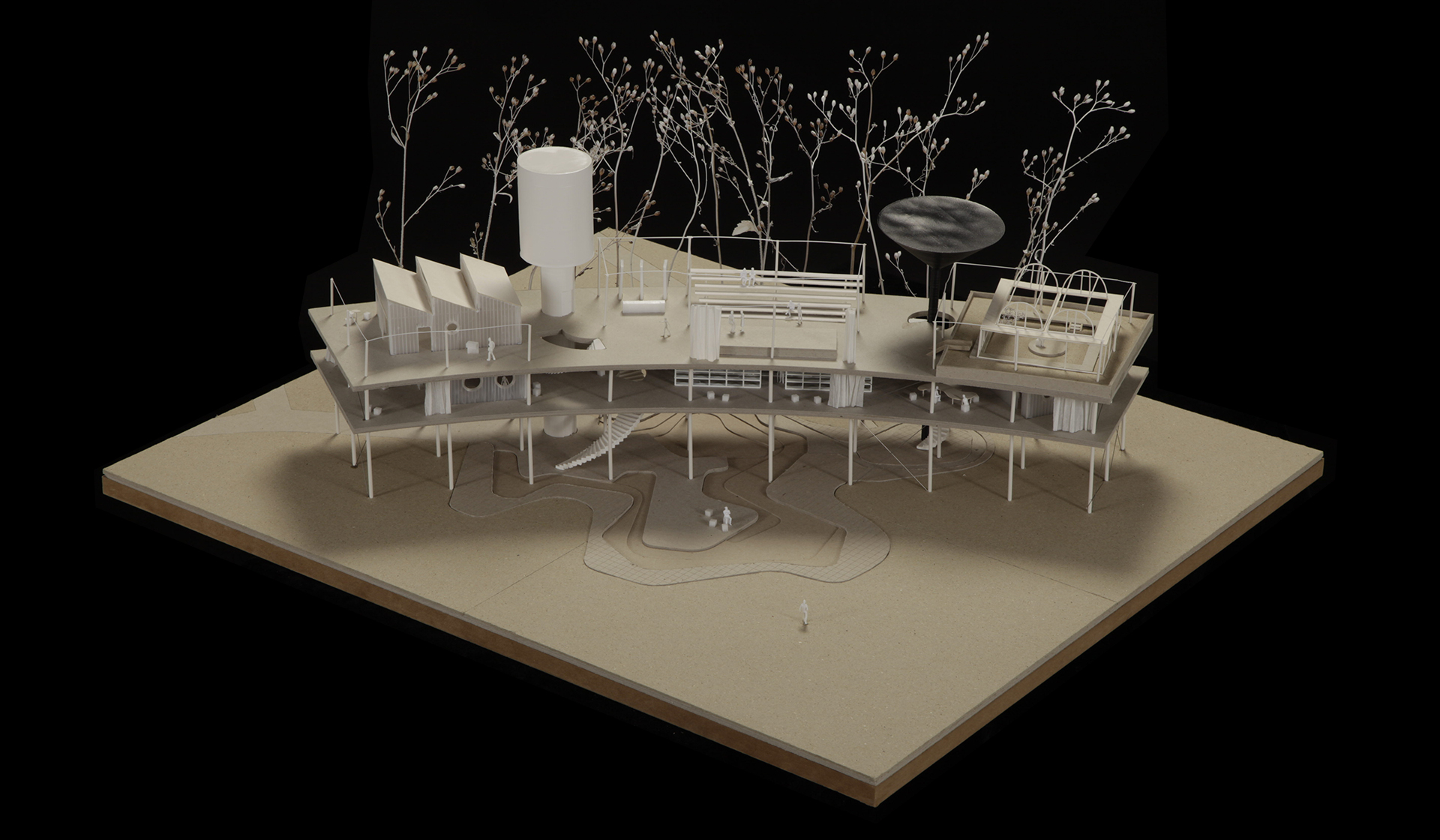
Leaning on the existing perimeter of trees, the La Villette Book Club is lifted over 6m above the ground, allowing for the steel columns supporting the building to blend into the trunks of the surrounding trees. Loosely based on the structural system of Tschumis follies, the primary structure, which is to be understood more like an extension of public space rather than a building, is then infilled through further elements and volumes that make up the enclosed spaces of the club. Thus different spacial relations are created, intended to mediate between the more private and public parts of the structure.
